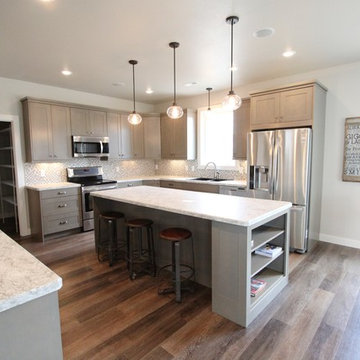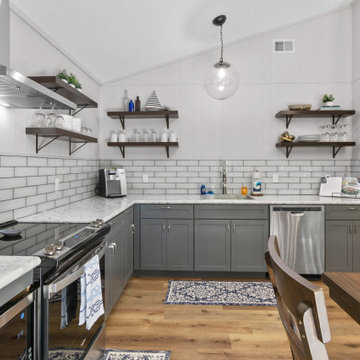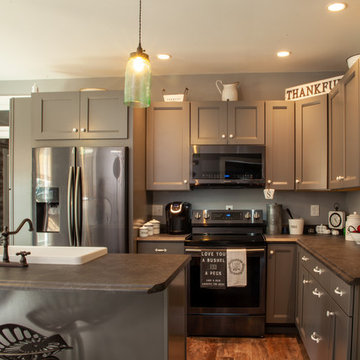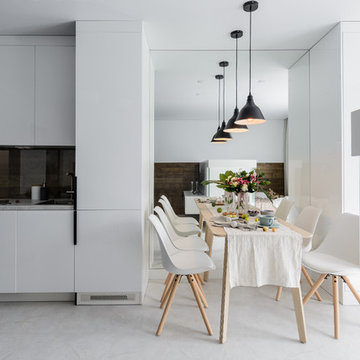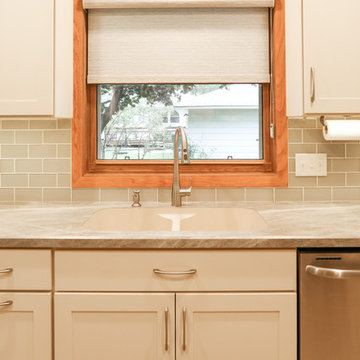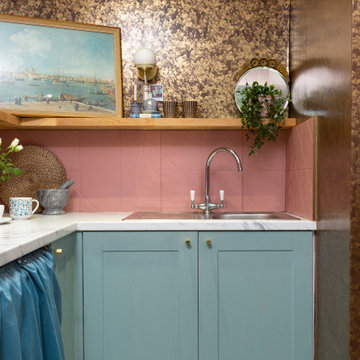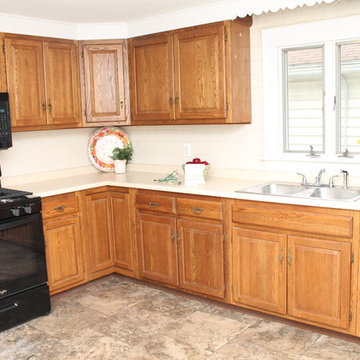3.140 Billeder af køkken med laminatbordplade og vinylgulv
Sorteret efter:
Budget
Sorter efter:Populær i dag
61 - 80 af 3.140 billeder
Item 1 ud af 3
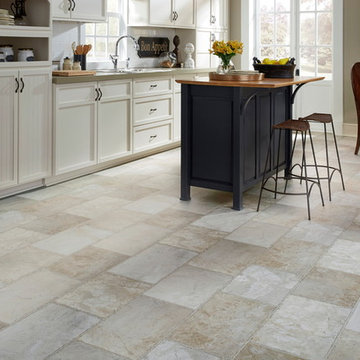
As timeless as the awe-inspiring structure for which it's named, "Parthenon" luxury vinyl sheet flooring is a large-scale natural travertine stone look, with worn edges for added realism, in an upscale rectangular layout. Available in 3 colors (Pumice shown here).
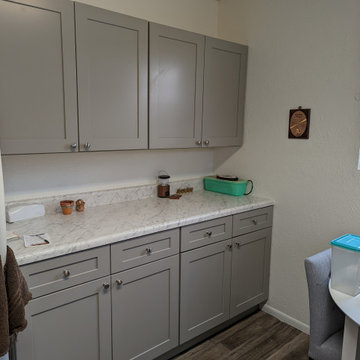
Beautiful kitchen remodeling project where the homeowners wanted to give their kitchen a fresh new look. We started by removing the existing cabinets and installing all new cabinets. They went with the Catalina door done in Birch and in a Pebble Grey color. Next, we installed a new laminate countertop in Cararra Bianco and a white subway tile backsplash. To finish the new look, we installed a new Rock Quarry luxury vinyl plank floor. Now they have the kitchen of their dreams.
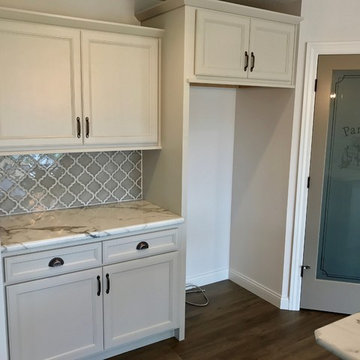
Colona iL kitchen with Koch Express cabinetry in painted "Oyster" finish with "Stone" stained island. Formica 180fx Calacatta Marble laminate with "Ideal" bullnose edge applied. COREtec flooring in "Muir Oak" color and XL 9" wide planks. Design and materials by Village Home Stores for Hazelwood Homes.
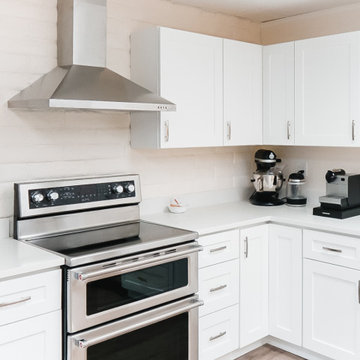
An all-white kitchen exemplifies timeless beauty. The laminate countertops, which are combined perfectly with Teltos Quartz Slab - Dove White for the perimeter, island, and backsplash, and the white cabinets give the appearance of a traditional timeless charm. The kitchen floor had a thorough renovation, with luxury vinyl tile installed throughout. Appliances, which include a range, refrigerator, microwave, oven, and the extremely distinctive custom commercial fire suppression hood, were also incorporated. Other design features also included 2 undermount sinks with a brushed nickel faucet. The whole concept is appealing since it is bright, sharp, and clean.
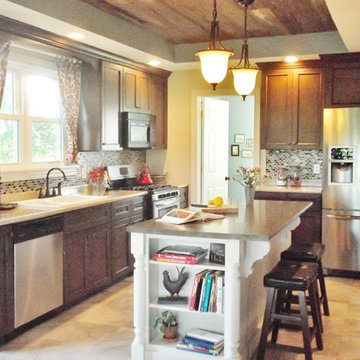
Shoji White island with legs, maple mocha cabinets, stainless appliance, glass and slate mosaic backsplash
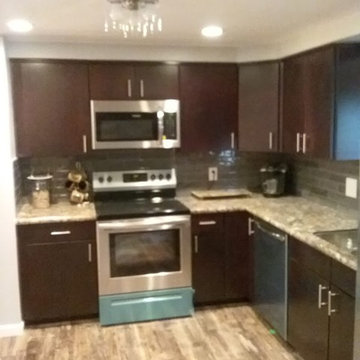
This Lancaster, NY Kitchen remodel features sleek modern cabinets for an updated look! Dark Warm Cherry cabinets sit atop a light vinyl-plank flooring for a nice contrast. Laminate countertops allow the customer to get the granite look they want without the hefty cost increase. A sleek shade varying subway tile sits between the counters and cabinets as a nice color bridge between them. Stainless steel appliances add to the shiny kitchen. Any kitchen remodel can be given a gorgeous update, no matter the budget!

A well designed island will allow you to entertain friends and family, while using the kitchen to prepare and serve drinks and food.
The breakfast bar is still a popular option, though this design calls for more storage and therefore cupboards and draws have been installed on both the front and the back of the island.
This client has a generous dinning area, so the breakfast bar was not a feature needed to complete the kitchen.
Stunning country influence nestled in this 2017 modern new build home.
The lacquer doors compliment the dark oak laminate top, offering a warm and welcoming appeal to friends and family.
Floor to ceiling cabinets offers an enormous amount of storage, and the negative detail above the cornice prevents the height of the kitchen over powering the room.
All Palazzo kitchens are locally designed by fully qualified (and often award winning) designers, an manufactured using precision German Engineering, and premium German Hardware.
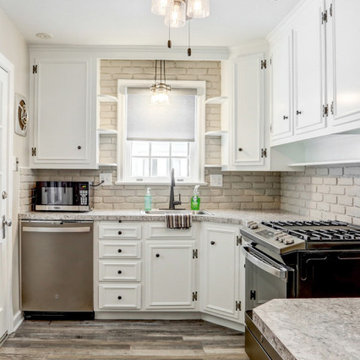
This remodel required a plan to maintain its original character and charm while updating and modernizing the kitchen. These original custom cabinets on top of the brick backsplash brought so much character to the kitchen, the client did not want to see them go. Revitalized with fresh paint and new hardware, these cabinets received a subtle yet fresh facelift. The peninsula was updated with industrial legs and laminate countertops that match the rest of the kitchen. With the distressed wood floors bringing it all together, this small remodel brought about a big change.
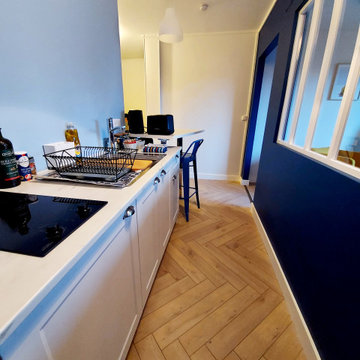
Les cloisons de la cuisine ont été démontées, permettant d'ouvrir l'espace sur l'entrée et visuellement, sur la chambre, une verrière laisse passer la lumière, une table haute sur mesure a été fabriquer pour optimiser l'espace.
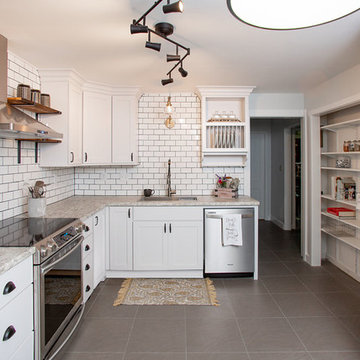
By reconfiguring the kitchen, and placing the refrigerator on the adjacent wall, more counter space is now accessible. Photos by Lisa Wood - Lark and Loom
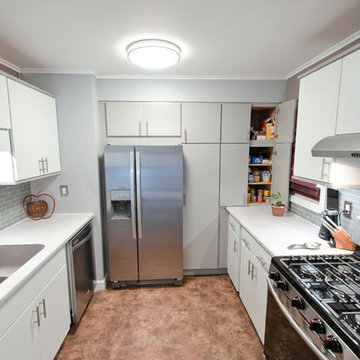
All products from Lowe's
Kraftmaid cabinetry
Laminate countertops: Formica Neo Cloud with Scavato finish
Craftsmen: Creative Renovations
Designed by: Marcus Lehman
Photos by: Marcus Lehman
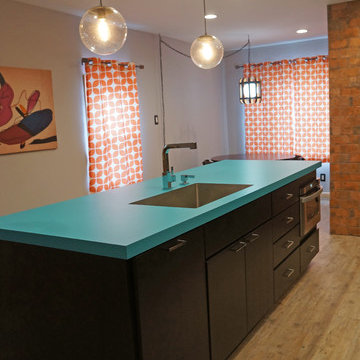
This dynamic kitchen design is one-of-a-kind with a blue laminate Wilsonart countertop and Clayhaus Ceramics 3-dimensional backsplash as the centerpiece. This is beautifully offset by contemporary, dark wood, slab panel Koch kitchen cabinets, a brick wall that brings a mid-century vibe to the design. The layout includes seating at the island and the kitchen table, as well as a laundry alcove separated by a brick dividing wall from the main kitchen.
3.140 Billeder af køkken med laminatbordplade og vinylgulv
4
