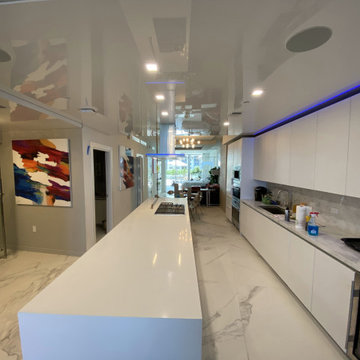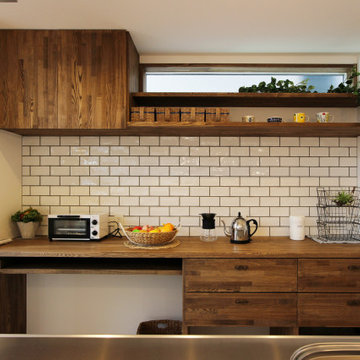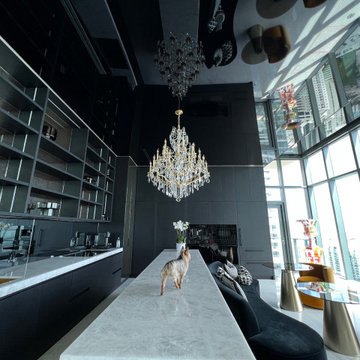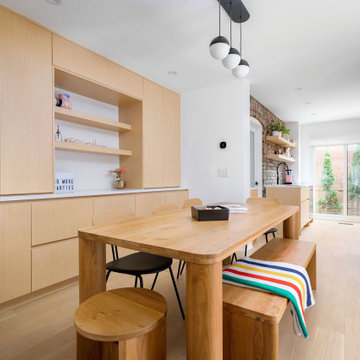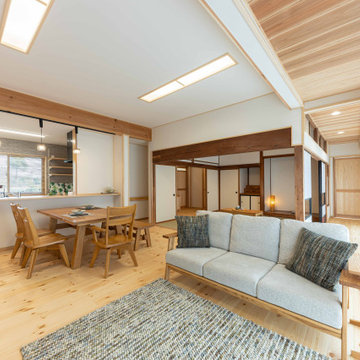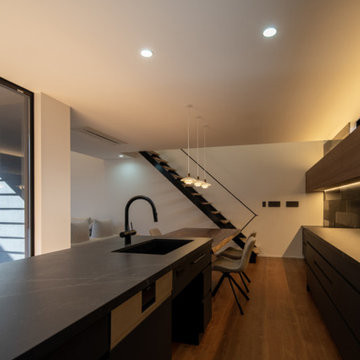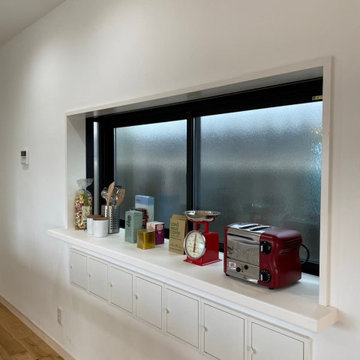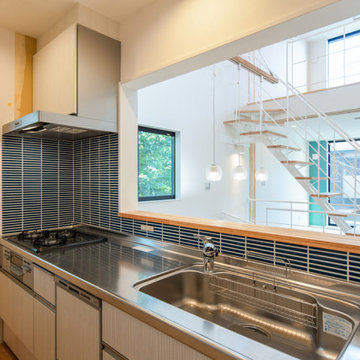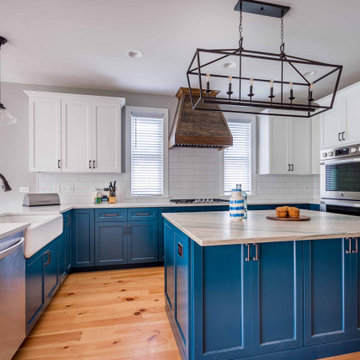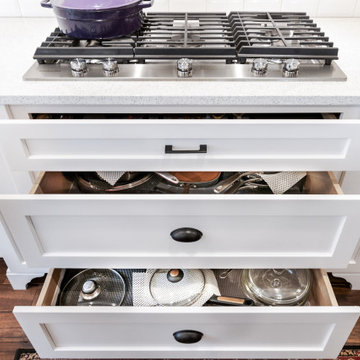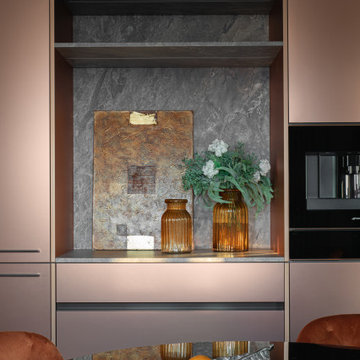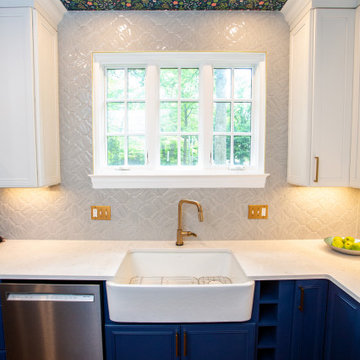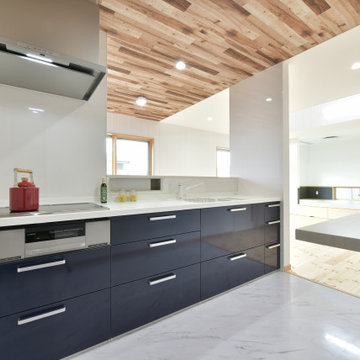1.558 Billeder af køkken med lofttapet
Sorteret efter:
Budget
Sorter efter:Populær i dag
141 - 160 af 1.558 billeder
Item 1 ud af 3
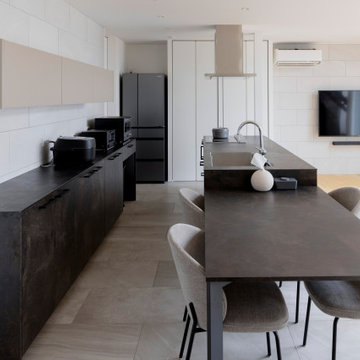
非日常を味わう暮らし
今回の計画は、滋賀県長浜市の分譲地の一画にある角地の敷地、周囲はほぼ同時期に建てられた住宅街で本敷地は分譲地の入り口付近にある。クライアントの要望は、開放的で明るく非日常を感じることのできる暮らしであった。
そこで、外観は分譲地の入り口付近の角地ということと、要望にもあった非日常を感じる暮らしということもあり、白とグレーを基調とし、開口部を大胆にとった印象的な外観とした。
建物を印象づけることにより日常から非日常へ自然と意識させるデザインとなっている。
周囲からは、程よくプライバシーを確保できるよう中庭空間をもうけた。
内部の計画は、南面に大きく開けたリビングスペースを設け奥に入ればプライバシー空間となっており外に向かって開放的で明るい空間が広がっている。天井高もオープンスペースに行くほど高くなるよう設計し、より広がりを感じることができる。
オープンスペースとプライベートスペースを空間として分けることにより、日常では味わうことのできないゆったりとした空間となっている。
内部空間のしつらえは、グレーのモノトーンで配色を抑え、タイルやセラミック素材を使い
落ち着きのある空間とした。
日々の生活に追われた日常の生活と、旅行などで感じることのできる非日常のリラックス
した空間、現状、なかなか外出することもできない時代のなかで、住居部分に非日常を感じゆったりと過ごすことのできる空間を設けることで、より豊かに暮らすことのできる住宅となった。
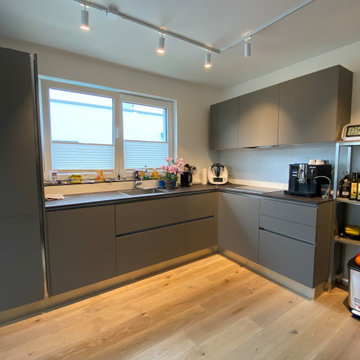
Die lichtdurchflutete Küche steht offen zum Wohnraum und zur Terrasse. Möbel und Fronten präsentieren sich in dunklen Tönen und geben dem Raum damit eine edle Anmutung.
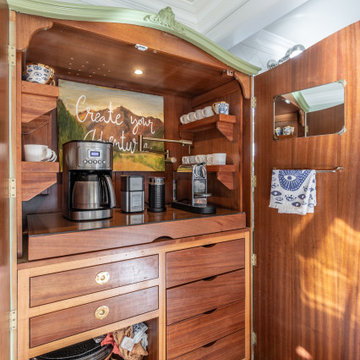
a non-functional 1940's galley kitchen, renovated with new cabinets, appliances, including a microwave drawer and a separate coffe bar to save space and give the small kitchen area an open feel. The owner chose bold colors and wall treatments tomake the space standout
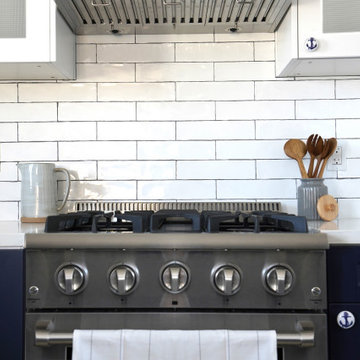
This beautiful kitchen in Huntington Beach gives of a stunning costal vibe with it's navy blue shaker cabinets, white subway tile backsplash and black fixtures. Not to mention those unique cabinet knobs!
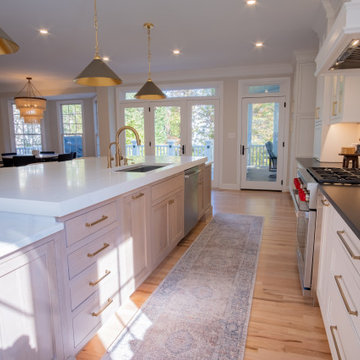
Main Line Kitchen Design’s unique business model allows our customers to work with the most experienced designers and get the most competitive kitchen cabinet pricing..
.
How can Main Line Kitchen Design offer both the best kitchen designs along with the most competitive kitchen cabinet pricing? Our expert kitchen designers meet customers by appointment only in our offices, instead of a large showroom open to the general public. We display the cabinet lines we sell under glass countertops so customers can see how our cabinetry is constructed. Customers can view hundreds of sample doors and and sample finishes and see 3d renderings of their future kitchen on flat screen TV’s. But we do not waste our time or our customers money on showroom extras that are not essential. Nor are we available to assist people who want to stop in and browse. We pass our savings onto our customers and concentrate on what matters most. Designing great kitchens!
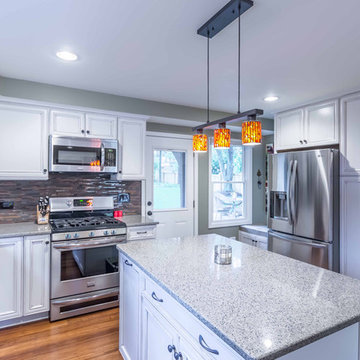
The remodeled light and bright kitchen includes a new island, redesigned layout, new windows, and a new door to the back yard and detached garage. Ample storage flanks both sides of the room, and includes a small bench area at the entry door. The utility room is hidden behind cabinetry and a matching door. The kitchen is open completely to the Stair, Entry and Dining rooms, and is within sight of the Living room.

お料理上手な奥様の夢、大きな窓とレンガの壁。
キッチンは、ステンレスキッチンを壁付けに。
ステンレスは、汚れに強くお手入れがスムーズ。
臭い移りのない材質なので、衛生面でも安心。
キッチンの壁に使用したレンガは、熱に強く調湿効果もあり、見た目にも温かみのある仕上がりにし、奥様ご希望のキッチンを叶えた。
1.558 Billeder af køkken med lofttapet
8
