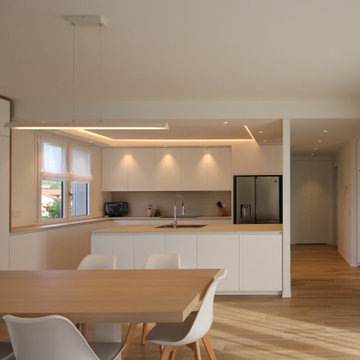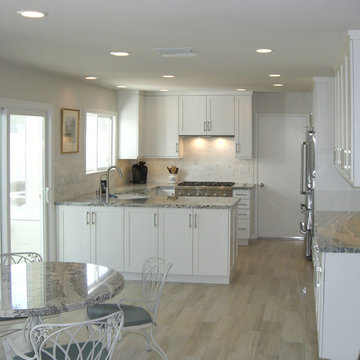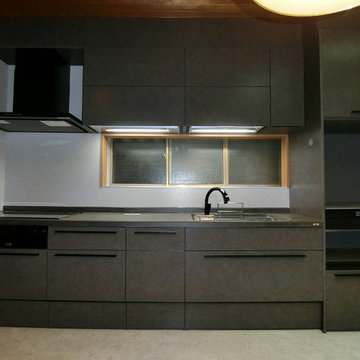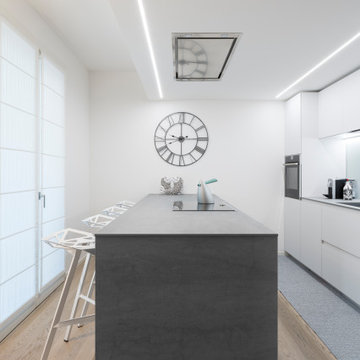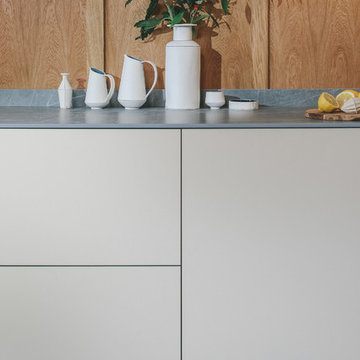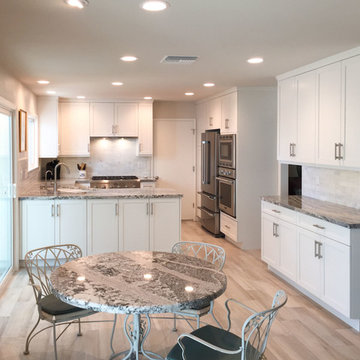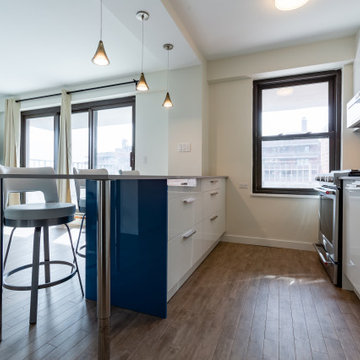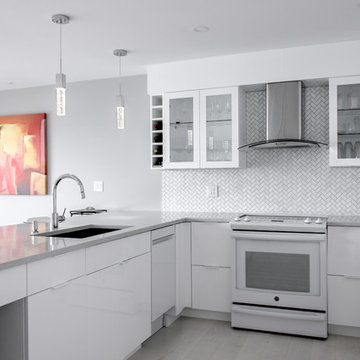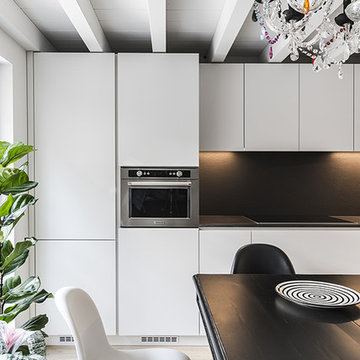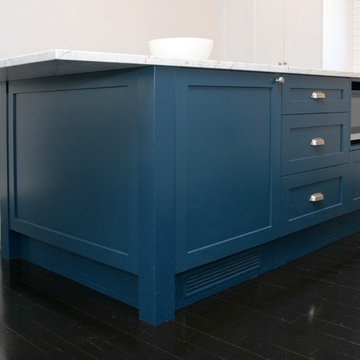472 Billeder af køkken med malet trægulv og grå bordplade
Sorteret efter:
Budget
Sorter efter:Populær i dag
161 - 180 af 472 billeder
Item 1 ud af 3
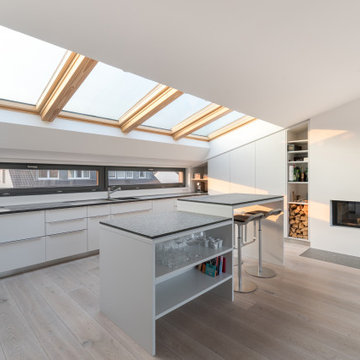
Offene Küche mit Kücheninsel und großzügigen Oberlichtern. Der Kamin verbindet die Küche mit dem Wohnbereich.
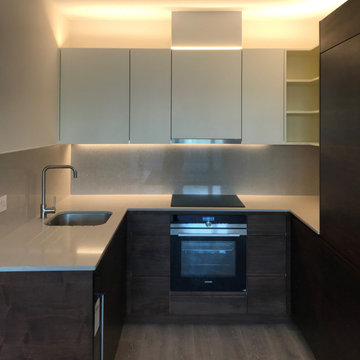
9 x Flats for a development in Ealing in Caesarstone Clamshell quartz in a 20mm thickness. Worktops and full height splashbacks
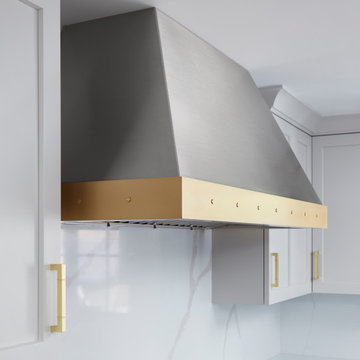
This beautiful yet highly functional space was remodeled for a busy, active family. Flush ceiling beams joined two rooms, and the back wall was extended out six feet to create a new, open layout with areas for cooking, dining, and entertaining. The homeowner is a decorator with a vision for the new kitchen that leverages low-maintenance materials with modern, clean lines. Durable Quartz countertops and full-height slab backsplash sit atop white overlay cabinets around the perimeter, with angled shaker doors and matte brass hardware adding polish. There is a functional “working” island for cooking, storage, and an integrated microwave, as well as a second waterfall-edge island delineated for seating. A soft slate black was chosen for the bases of both islands to ground the center of the space and set them apart from the perimeter. The custom stainless-steel hood features “Cartier” screws detailing matte brass accents and anchors the Wolf 48” dual fuel range. A new window, framed by glass display cabinets, adds brightness along the rear wall, with dark herringbone floors creating a solid presence throughout the space.
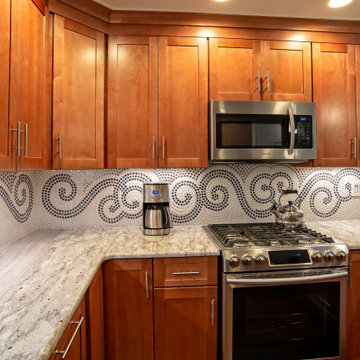
Main Line Kitchen Design’s unique business model allows our customers to work with the most experienced designers and get the most competitive kitchen cabinet pricing.
How does Main Line Kitchen Design offer the best designs along with the most competitive kitchen cabinet pricing? We are a more modern and cost effective business model. We are a kitchen cabinet dealer and design team that carries the highest quality kitchen cabinetry, is experienced, convenient, and reasonable priced. Our five award winning designers work by appointment only, with pre-qualified customers, and only on complete kitchen renovations.
Our designers are some of the most experienced and award winning kitchen designers in the Delaware Valley. We design with and sell 8 nationally distributed cabinet lines. Cabinet pricing is slightly less than major home centers for semi-custom cabinet lines, and significantly less than traditional showrooms for custom cabinet lines.
After discussing your kitchen on the phone, first appointments always take place in your home, where we discuss and measure your kitchen. Subsequent appointments usually take place in one of our offices and selection centers where our customers consider and modify 3D designs on flat screen TV’s. We can also bring sample doors and finishes to your home and make design changes on our laptops in 20-20 CAD with you, in your own kitchen.
Call today! We can estimate your kitchen project from soup to nuts in a 15 minute phone call and you can find out why we get the best reviews on the internet. We look forward to working with you.
As our company tag line says:
“The world of kitchen design is changing…”
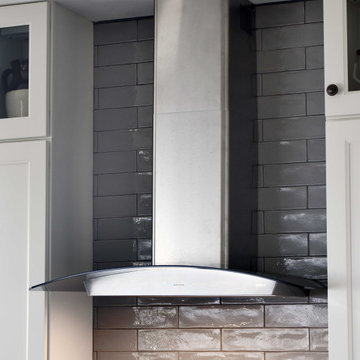
This kitchen is stocked full of personal details for this lovely retired couple living the dream in their beautiful country home. Terri loves to garden and can her harvested fruits and veggies and has filled her double door pantry full of her beloved canned creations. The couple has a large family to feed and when family comes to visit - the open concept kitchen, loads of storage and countertop space as well as giant kitchen island has transformed this space into the family gathering spot - lots of room for plenty of cooks in this kitchen! Tucked into the corner is a thoughtful kitchen office space. Possibly our favorite detail is the green custom painted island with inset bar sink, making this not only a great functional space but as requested by the homeowner, the island is an exact paint match to their dining room table that leads into the grand kitchen and ties everything together so beautifully.
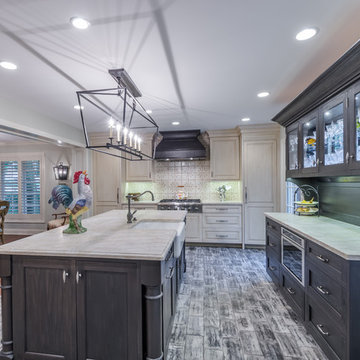
This project included the total interior remodeling and renovation of the Kitchen, Living, Dining and Family rooms. The Dining and Family rooms switched locations, and the Kitchen footprint expanded, with a new larger opening to the new front Family room. New doors were added to the kitchen, as well as a gorgeous buffet cabinetry unit - with windows behind the upper glass-front cabinets.
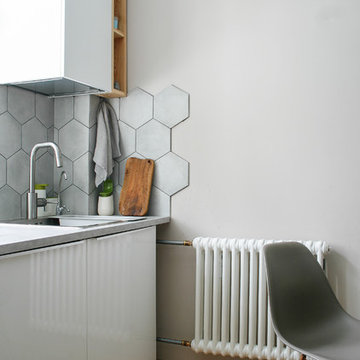
Изначально пол на кухне был закрыт линолеумом и оргалитом. Когда мы всё сняли, то обнаружили обычные половые доски. В отличии от паркета в прихожей, здесь сохранять было нечего. У нас в квартире деревянные перекрытия, поэтому вариантов с тем, на что менять доски, было не очень много. Самым оптимальным по цене и трудозатратам стали доски из лиственницы. Под них пришлось делать новые лаги, выводя их на один уровень. Старые были сделаны из каких-то обрезков, с кучей подкладок, и требовали замены. Между лагами мы проложили звукоизоляцию толщиной 50 мм, чтобы наш топот и разговоры не мешали соседям снизу. Доски всем хороши, кроме того, что это дерево. Оно живет своей жизнью, и за несколько месяцев между досками образовались щели, хотя изначально они были уложены плотно. Покрытие тут масло с твердым воском.
Батарея на стене была с самого начала, хотя под неё предусмотрена ниша под окном. Мы долго думали над тем, менять её или нет, но решили менять, потому что надо было приводить в порядок стену за ней. Это единственная батарея, которую мы поменяли в квартире. Досталась она нам совершенно случайно и по очень хорошей цене: друзья купили её для одного из своих проектов, но батарея не подошла. В теории она маловата для нашего объема, но на деле за всю зиму мы не испытывали никаких проблем с теплом.
Камни привезены с пляжа из Италии и сложены тут временно.
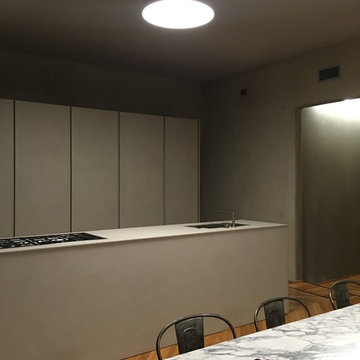
Cucina minimal, totalmente aperta sul soggiorno, occupa una porzione importante dello spazio, ma crea un ambiente unico con la zona living.
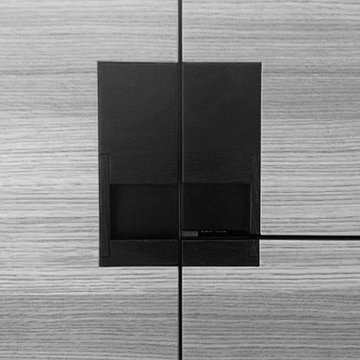
Particolare della maniglia, "tagliata" in 3 porzioni così da permettere l'apertura di 3 ante.
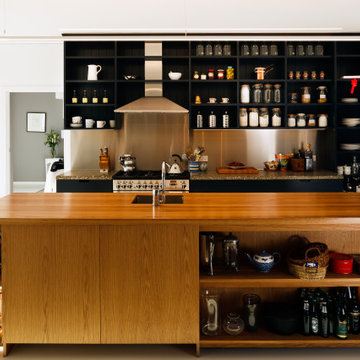
Hand crafted contemporary kitchen. Rear shelving and cupboards are hand painted in blue/black. Kitchen Island is crafted in American Oak with an oil finish.
472 Billeder af køkken med malet trægulv og grå bordplade
9
