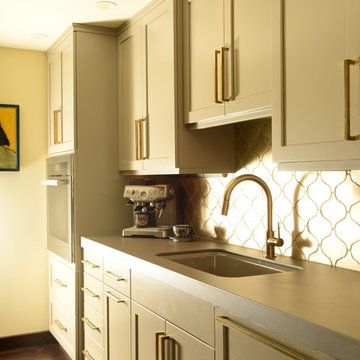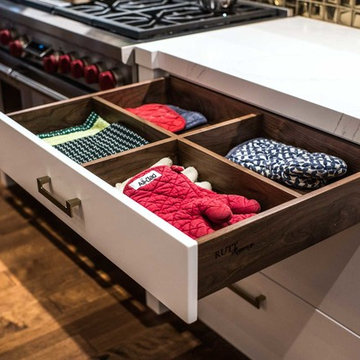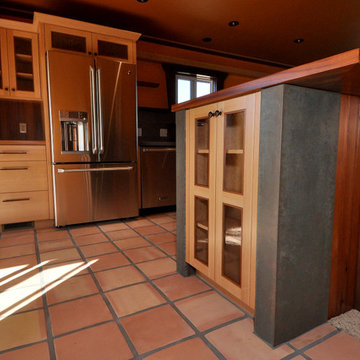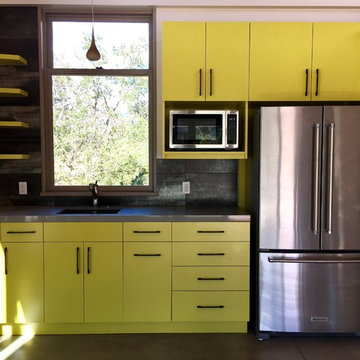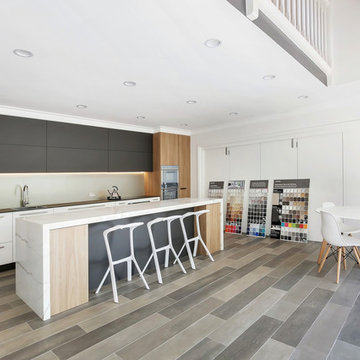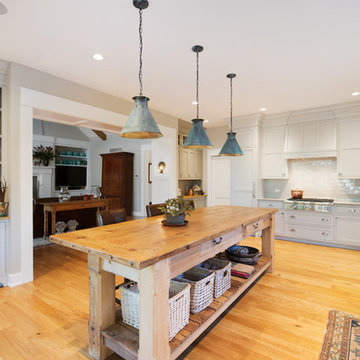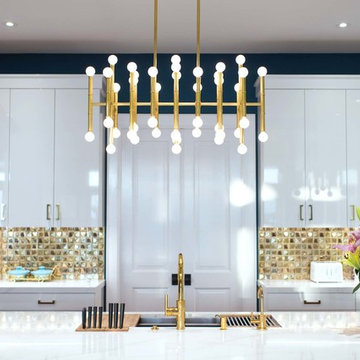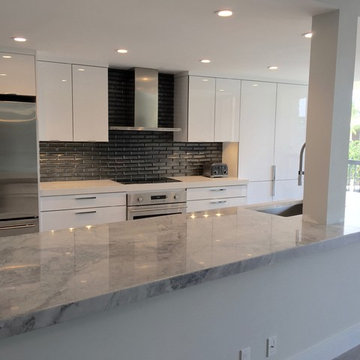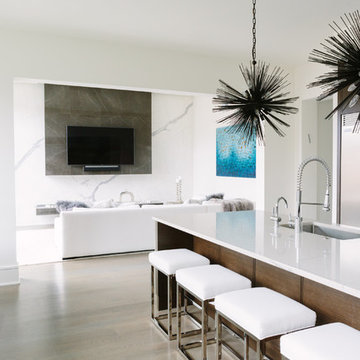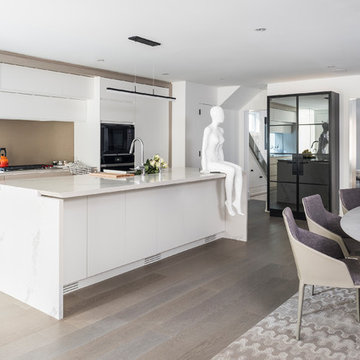595 Billeder af køkken med metallisk stænkplade og stænkplade med porcelænsfliser
Sorteret efter:
Budget
Sorter efter:Populær i dag
121 - 140 af 595 billeder
Item 1 ud af 3
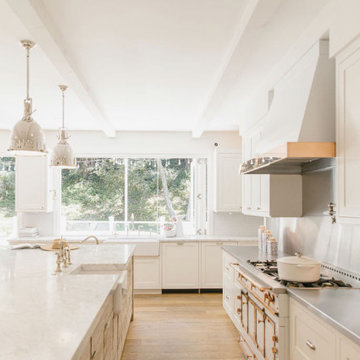
Kitchen, Modern french farmhouse. Light and airy. Garden Retreat by Burdge Architects in Malibu, California.
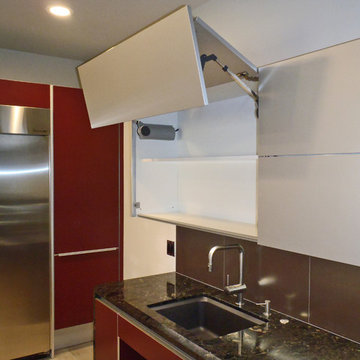
European style Poggenpohl kitchen offers a roomy island with induction cooktop and beverage refrigerator, wet wall with single dish drawer, Grohe fixtures and lift-up cabinet doors, and full-height wall including refrigeration, ovens and plenty of pantry space. All drawers and lift-up doors open at a gentle touch due to the Servo-drive installation. The lift-up doors may be lowered manually or with the touch of a recessed button. The roomy kitchen includes many Universal Design features like wide paths, dimmable lighting, roll-up cooktop and sink area, dish drawer, automatic drawer openers, pull-down shelves, pull-out pantries, and taller toe kick areas.
Photo Credit: Michelle Turner, UDCP
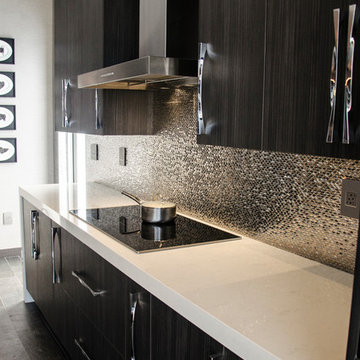
Gorgeous custom build cabinets featuring Miralis' vertical grain. A metallic seamless tile was installed accenting this entire wall. Carrara quartz counters and chrome handles pay this space the perfect compliment. Photo Credit - Julie Lehite
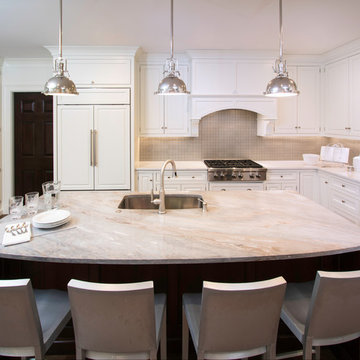
New custom kitchen with silver leaf back splash. by Akros, handmade Italian etched and painted stone. Available thru Short Hills Marble and Tile www.shorthillstile.com Stainless steel lined dog bowl niche with treat drawer above. Curved marble counter edge mimics arches over doors and gives an ease to the seating arrangement.
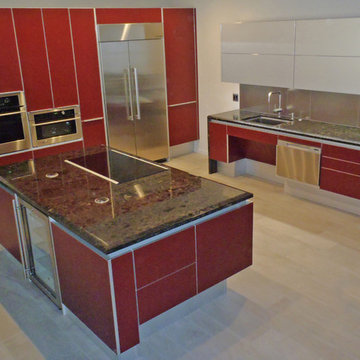
European style Poggenpohl kitchen offers a roomy island with induction cooktop and beverage refrigerator, wet wall with single dish drawer, Grohe fixtures and lift-up cabinet doors, and full-height wall including refrigeration, ovens and plenty of pantry space. All drawers and lift-up doors open at a gentle touch due to the Servo-drive installation. The lift-up doors may be lowered manually or with the touch of a recessed button. The roomy kitchen includes many Universal Design features like wide paths, dimmable lighting, roll-up cooktop and sink area, dish drawer, automatic drawer openers, pull-down shelves, pull-out pantries, and taller toe kick areas.
Photo Credit: Michelle Turner, UDCP
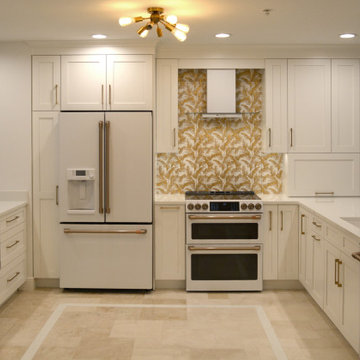
The original kitchen was enlarged and opened up to the greatest extent possible.
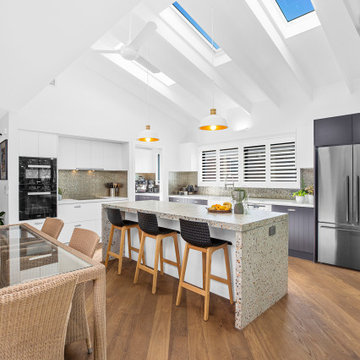
Velux opening skylights
Mafi Oak Vulcano - Brushed natural oil floors
Custom concrete benchtop by Luxcrete
Miele Appliances
Custom 2Pac cabinets.
Clipsal Iconic power points
James Hardie V Groove ceilings with exposed rafters
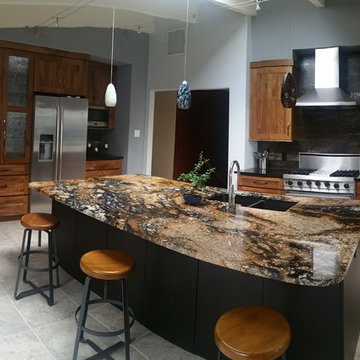
This Mid Century Modern Kitchen is divided into zones for function. Cooking Zone, Cleaning Zone, Microwave Zone, and Appliance Garage for a Coffee and Tea Station.
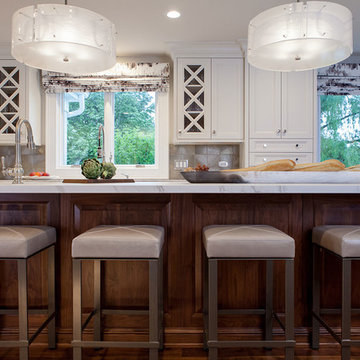
Seating for four at the island was a must-have for this client. To make everyone comfortable, I chose swivel bar stools with leather seats topstitched in a criss-cross pattern that references the glass-fronted cabinets opposite. The legs are bronzed metal.
Photo by Jeff Mateer
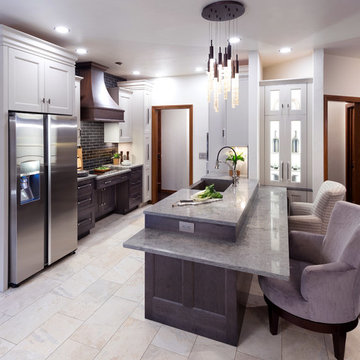
This project began with the goal of updating both style and function to allow for improved ease of use for a wheelchair. The previous space was overstuffed with an island that didn't really fit, an over-sized fridge in a location that complicated a primary doorway, and a 42" tall high bar that was inaccessible from a wheelchair. Our clients desired a space that would improve wheelchair use for both cooking or just being in the room, yet did not look like an ADA space. It became a story of less is more, and subtle, thoughtful changes from a standard design.
After working through options, we designed an open floorplan that provided a galley kitchen function with a full 5 ft walkway by use of a peninsula open to the family den. This peninsula is highlighted by a drop down, table-height countertop wrapping the end and long backside that is now accessible to all members of the family by providing a perfect height for a flexible workstation in a wheelchair or comfortable entertaining on the backside. We then dropped the height for cooking at the new induction cooktop and created knee space below. Further, we specified an apron front sink that brings the sink closer in reach than a traditional undermount sink that would have countertop rimming in front. An articulating faucet with no limitations on reach provides full range of access in the sink. The ovens and microwave were also situated at a height comfortable for use from a wheelchair. Where a refrigerator used to block the doorway, a pull out is now located giving easy access to dry goods for cooks at all heights. Every element within the space was considered for the impact to our homes occupants - wheelchair or not, even the doorswing on the microwave.
Now our client has a kitchen that every member of the family can use and be a part of. Simple design, with a well-thought out plan, makes a difference in the lives of another family.
Photos by David Cobb Photography
595 Billeder af køkken med metallisk stænkplade og stænkplade med porcelænsfliser
7
