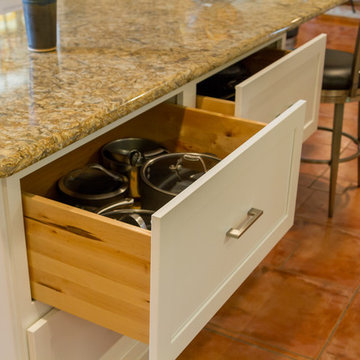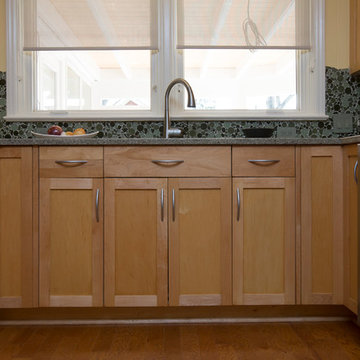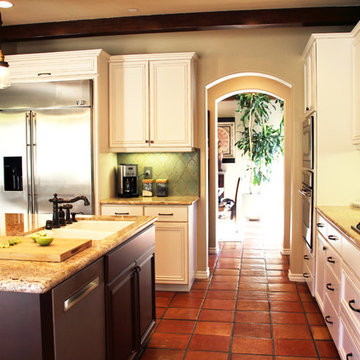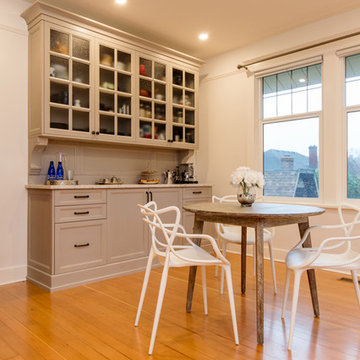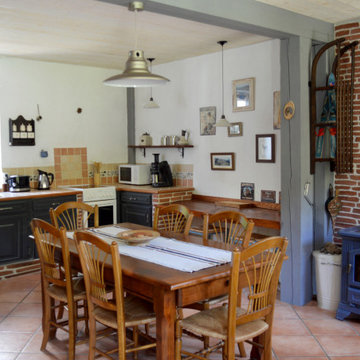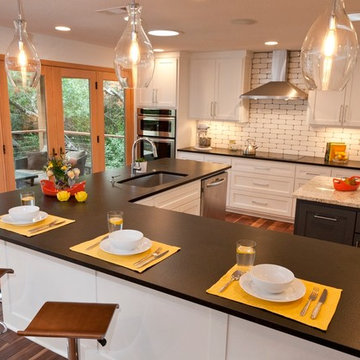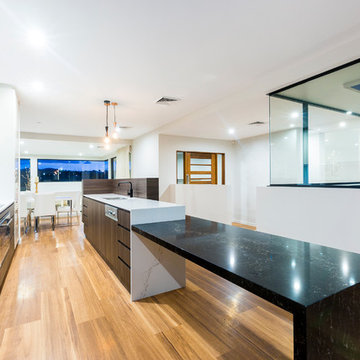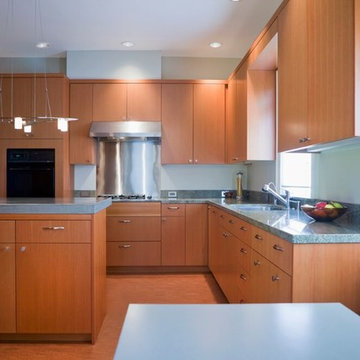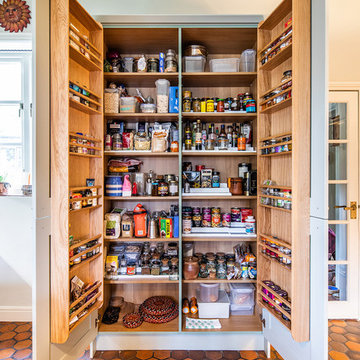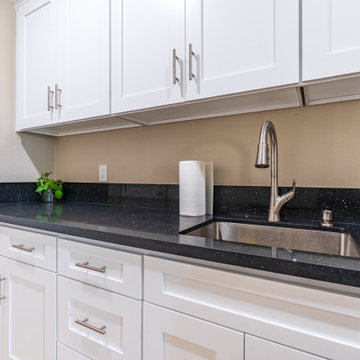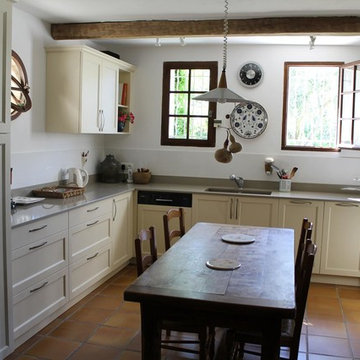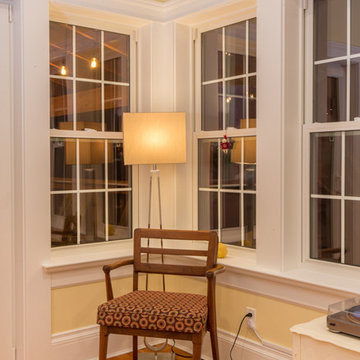3.040 Billeder af køkken med orange gulv
Sorteret efter:
Budget
Sorter efter:Populær i dag
1481 - 1500 af 3.040 billeder
Item 1 ud af 2
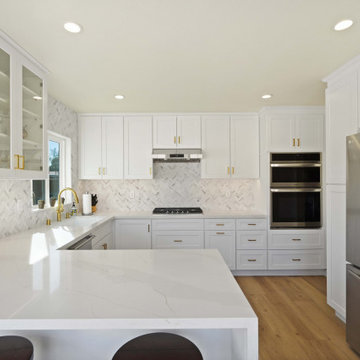
Upgrade your Long Beach, CA, kitchen with Katz Design & Builders! We bring a mix of Long Beach’s cool vibe and modern style for chic and durable spaces. Enjoy a hassle-free process from start to finish. Consider a remodel that wows guests and family. Contact us to begin your project. Katz Design & Builders is where style meets simplicity!
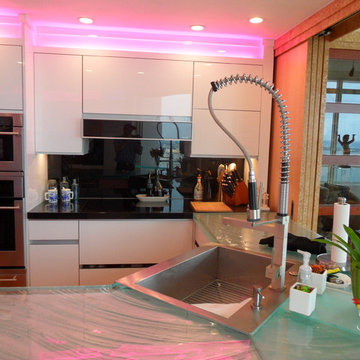
Glass tops with movement inside of the glass. All acrylic cabinet. custom L.E.D lighting throughout the Kitchen. All Servo Drive doors on wall cabinets and a lot of extra accessory hidden behind.
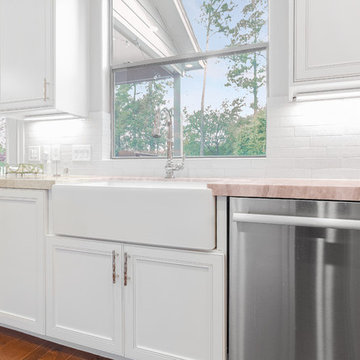
Our latest kitchen is done! The small details are what really made this one! And the 2 bookcases and desk area we turned into a great bar for future parties! #scmdesigngroup #dreamkitchen
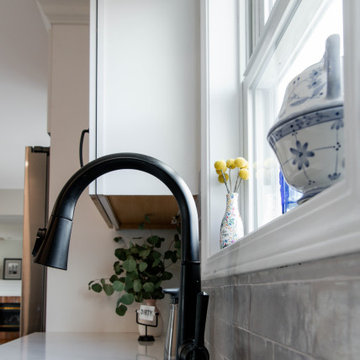
This kitchen had a boring builder grade kitchen. There was not too much we could do to change the layout, but we did want to open up the space so we opened up the wall between the dining room and kitchen. Then we extended the wall between the patio door and window to give it more space since we lost the other wall. The end result is open, bright and very updated AND the kitty loves it too!
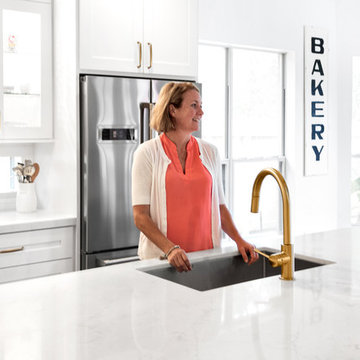
Champagne gold, blue, white and organic wood floors, makes this kitchen lovely and ready to make statement.
Blue Island give enough contrast and accent in the area.
We love how everything came together.
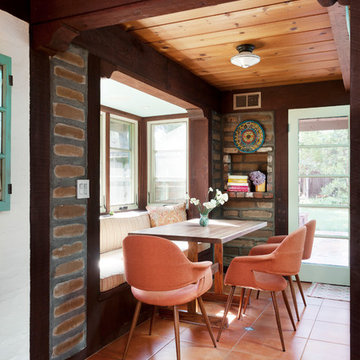
Remodel to a timber frame and adobe brick house originally built from a design by renowned mid-century modern architect Cliff May. We modernized the house – opening walls, bringing in light, converting a garage to a master suite and updating everything – while carefully preserving and restoring the original details of the house. Original adobe bricks, redwood timbers, and patterned tiles and other materials were salvaged and repurposed within the project. Period details such as louvered vents below the window sills were retained and repaired. The kitchen was designed to accommodate very specific wishes of the clients for ease of use and supporting their lifestyle. The original house beautifully interlocks with the landscape and the remodel furthers the indoor-outdoor relationships. New materials are simple and earthy in keeping with the original character of the house. We designed the house to be a calm retreat from the bustle of Silicon Valley.
Photography by Kurt Manley.
https://saikleyarchitects.com/portfolio/cliff-may-adobe-update/
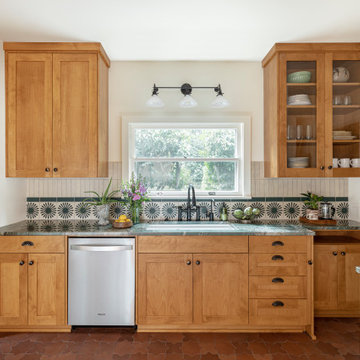
This kitchen in a 1911 Craftsman home has taken on a new life full of color and personality. Inspired by the client’s colorful taste and the homes of her family in The Philippines, we leaned into the wild for this design. The first thing the client told us is that she wanted terra cotta floors and green countertops. Beyond this direction, she wanted a place for the refrigerator in the kitchen since it was originally in the breakfast nook. She also wanted a place for waste receptacles, to be able to reach all the shelves in her cabinetry, and a special place to play Mahjong with friends and family.
The home presented some challenges in that the stairs go directly over the space where we wanted to move the refrigerator. The client also wanted us to retain the built-ins in the dining room that are on the opposite side of the range wall, as well as the breakfast nook built ins. The solution to these problems were clear to us, and we quickly got to work. We lowered the cabinetry in the refrigerator area to accommodate the stairs above, as well as closing off the unnecessary door from the kitchen to the stairs leading to the second floor. We utilized a recycled body porcelain floor tile that looks like terra cotta to achieve the desired look, but it is much easier to upkeep than traditional terra cotta. In the breakfast nook we used bold jungle themed wallpaper to create a special place that feels connected, but still separate, from the kitchen for the client to play Mahjong in or enjoy a cup of coffee. Finally, we utilized stair pullouts by all the upper cabinets that extend to the ceiling to ensure that the client can reach every shelf.
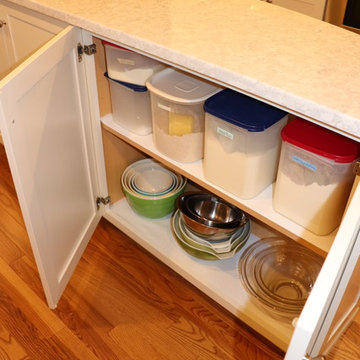
This client had lived in this house since her children were small, she saved and waited until the perfect time to design a much more functional and updated kitchen. In the end, we were able to get a narrow island in the kitchen so she can do some prep work at the island but also unload the fridge and ovens. The new space felt bright and a happy space to be in.
3.040 Billeder af køkken med orange gulv
75
