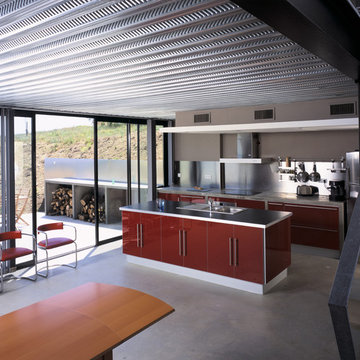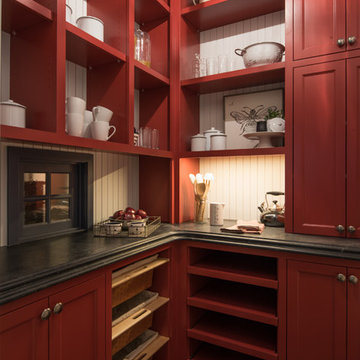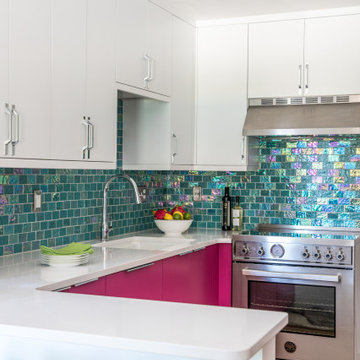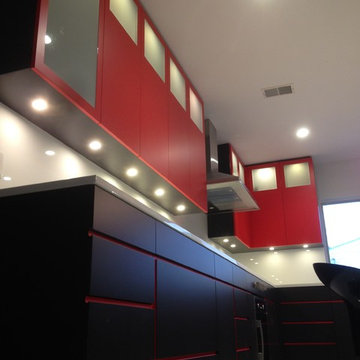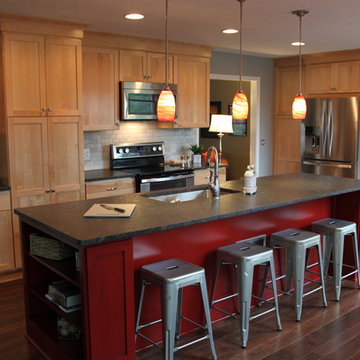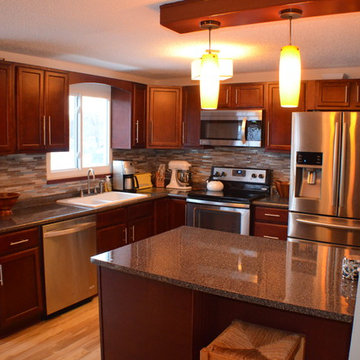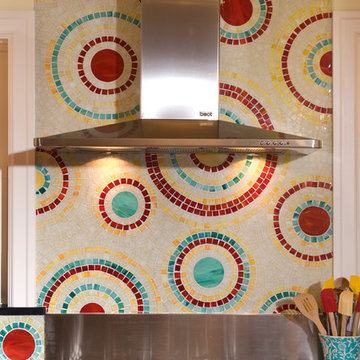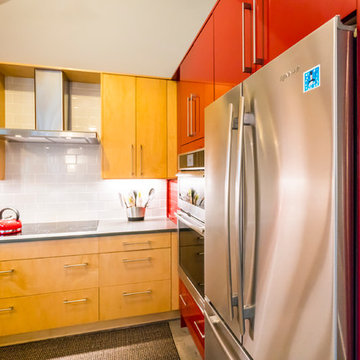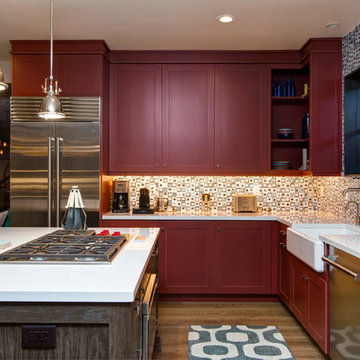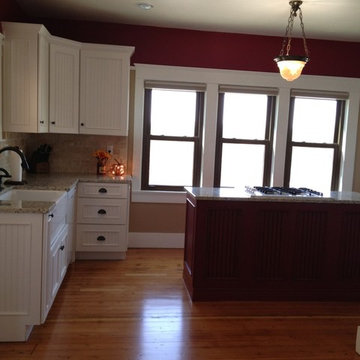2.696 Billeder af køkken med røde skabe
Sorteret efter:
Budget
Sorter efter:Populær i dag
81 - 100 af 2.696 billeder
Item 1 ud af 3
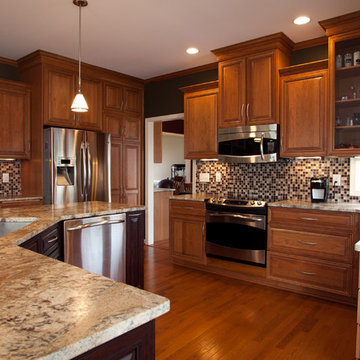
When they said “a picture speaks a thousand words”, they must have been referring to those shown here of the Toole family’s finished kitchen remodel. By updating & upgrading all of the kitchen’s features to an elegant state, they created a space where, not only will everyone want to congregate, but will never want to leave!
Although the general layout remained the same, each element of the kitchen was replaced by luxury. Where once stood white-washed cabinets with a matching island, you now find cherry wood with a darker stain on the island. The sophisticated mismatching of wood is tied together by the color pattern in the glass tile backsplash. The polished look of granite countertops is kicked up a notch with the new under-the-cabinet lighting, which is both a visual additive as well as functional for the work space. Bland looking vinyl flooring that blended into the rest of the kitchen was replaced by pre-finished hardwood flooring that provides a visual break between the floor & cabinets. All new stainless steel appliances are modern upgrades that tie nicely together with the brushed nickel cabinet hardware and plumbing fixtures.
One significant alteration to the kitchen’s design is the wall of cabinets surrounding the refrigerator. The home originally held a closet style double-door pantry. By shifting the refrigerator over several inches and adding ceiling-to-floor cabinets around it, the Toole’s were able to add quite a bit more storage space and an additional countertop. Through the doorway to the right, a wet bar was added for entertaining – complete with built-in wine bottle storage, an under-the-cabinet stemware rack, storage drawers and a wine chiller.

What happens when you combine an amazingly trusting client, detailed craftsmanship by MH Remodeling and a well orcustrated design? THIS BEAUTY! A uniquely customized main level remodel with little details in every knock and cranny!
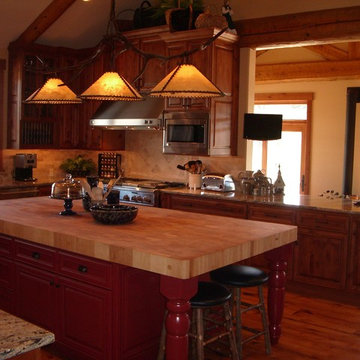
A custom paint color on the island, duplicated in other areas of the house, add design flair and continuity to this fabulous house.
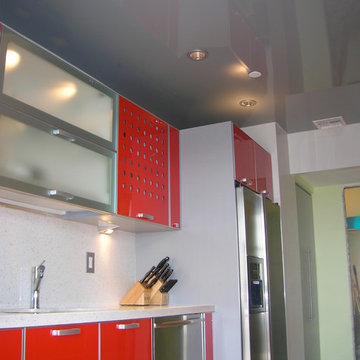
Scope: Stretch Ceiling – Various Colors
No matter the size of the room, the height of the ceiling or the style: Stretch ceilings fit in any décor: From Contemporary to Traditional and anything in between. Stretch ceilings are a quick update to any room and so with virtually NO MESS. HTC’s stretch ceilings bring volume and harmony to any rooms with always the same wow effect.
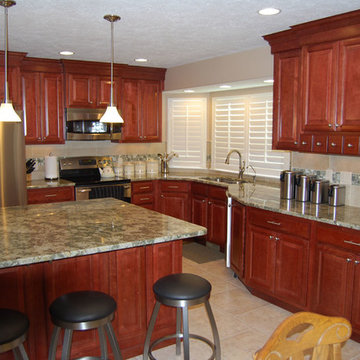
These maple cabinets have a cranberry finish which gives them that red cherry look. The island is deep for plenty of food prep and counter space including room for a bar.
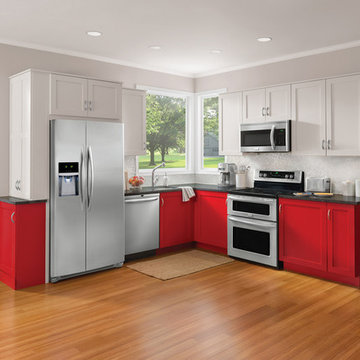
The simple design of this kitchen is the gateway to endless possibilities. Entertaining couldn't be easier with an open floor plan like this and the red accent shelves are a bold and refreshing idea.
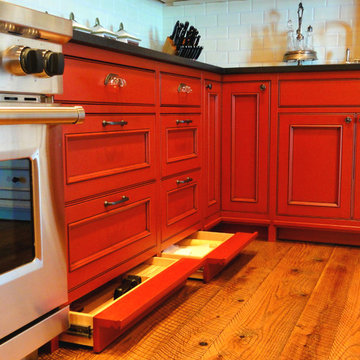
Custom Face Frame cabinets with Flush-insert doors and drawer fronts. Built-in Subzero Refrigerator with overlay panels. Island has a marble countertop.
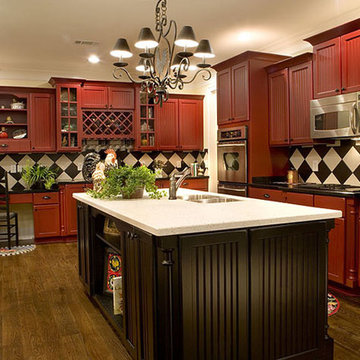
These pictures are accredited to Shiloh Cabinetry, W.W. Wood Products Inc. of Dudley, Missouri. Shiloh is an all wood semi-custom cabinet line that has many desirable features, door styles, finishes, interior accessories and unique availabilities. Such as, a selection of 26 plus hood options, 27 plus turned leg options, paint match availability, no upcharge for glazes or inset doors, and a near endless amount of modifications to make your kitchen uniquely yours!
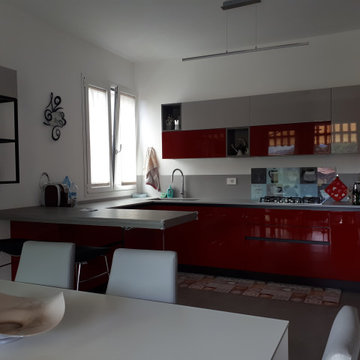
Una cucina ad u, una parete attrezzata modi office , la parete funzionale con i pensili, che oltre ad accostare du colori i contrasto , gioca anche sui pieni e i vuoti.
Il bancone penisola definisce lo spazio operativo dalla zona pranzo.
2.696 Billeder af køkken med røde skabe
5
