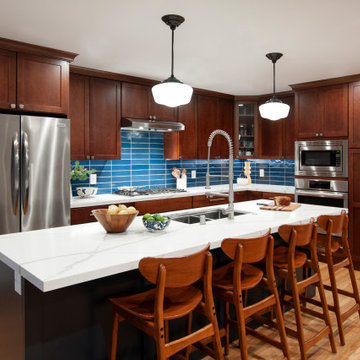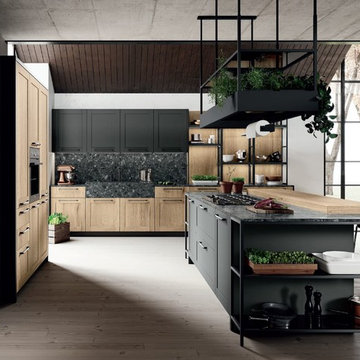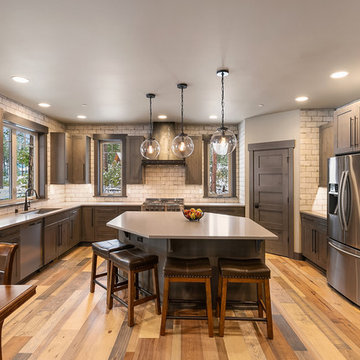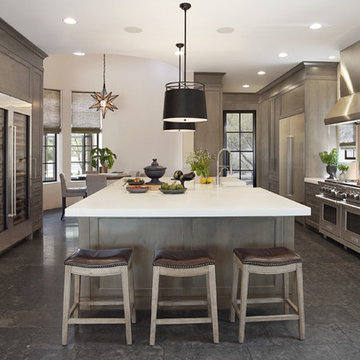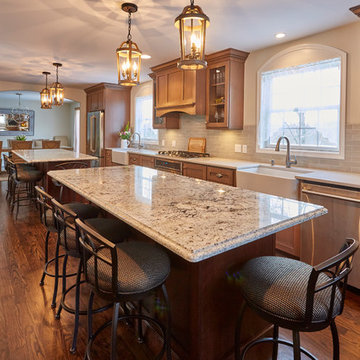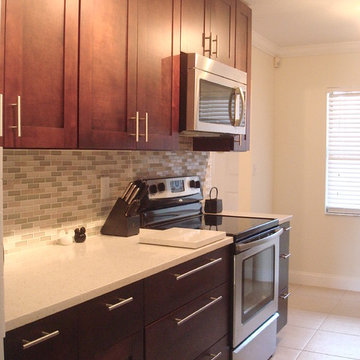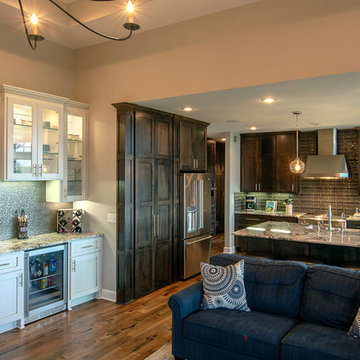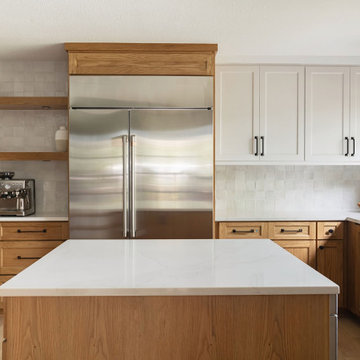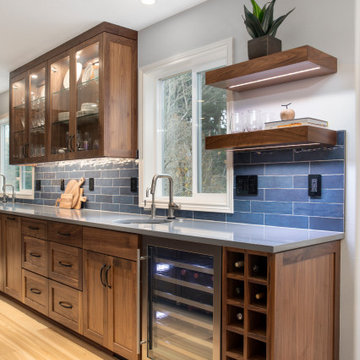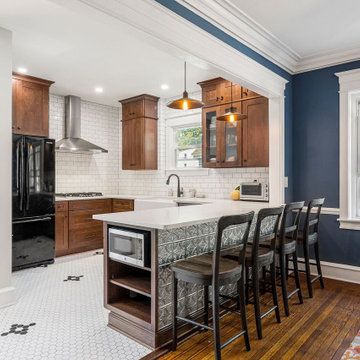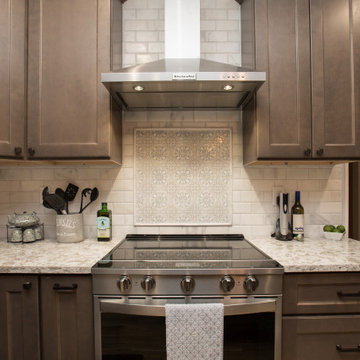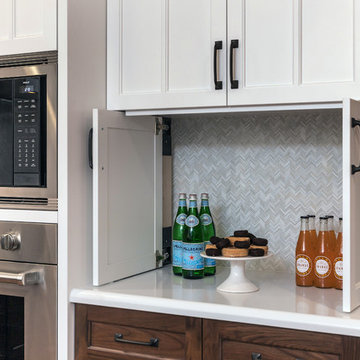5.024 Billeder af køkken med shakerstil skabe og brune skabe
Sorteret efter:
Budget
Sorter efter:Populær i dag
141 - 160 af 5.024 billeder
Item 1 ud af 3

Design Build Modern Transitional Kitchen Remodel in Palm Springs Southern California
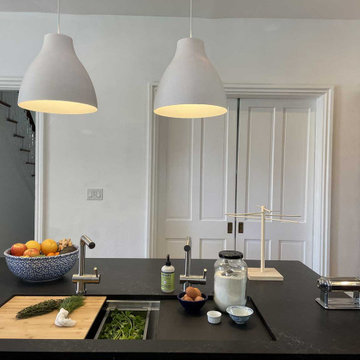
Oversized 46" workstation sink being used for making homemade, herb-laminated pasta. White, oversized pendant lighting accentuates the stratified white and black layers of the kitchen. Island countertop is Midnight Corvo matte black quartz.
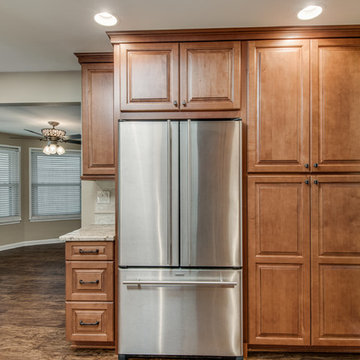
Beautiful whole house remodel with new Luxury Vinyl Plank flooring throughout the entire home! Marble farmhouse sink. Samsung Chef Collection Oven. Skylight. Open concept kitchen.
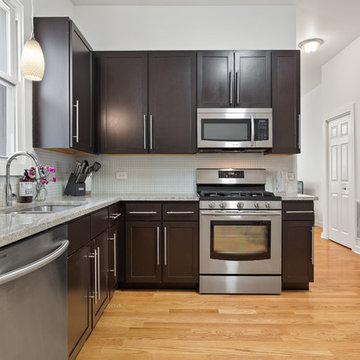
This contemporary Airbnb in Chicago is an elegant medley of subtle design with dramatic elements. It flaunts medium-tone wood floors, clean-lined furniture with metal accents, dark contrasts, and hints of neutral hues.
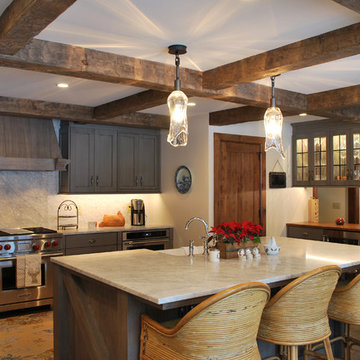
Cabinet pulls, cedar beams, beams, cedar trim, rustic kitchen, glass pendants, emtek hardware, glass pendants, gray cabinets, island sink, marble backsplash, marble counter, paneled refrigerator, quartz counter, quartz backsplash, rustic cedar, wood hood, wood tile floor, castlevetro woodland tile, under counter oven, wood tile floor, stone backsplash
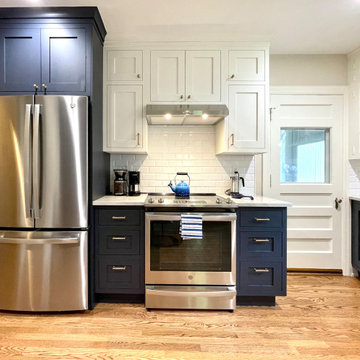
Beautiful Tudor home in historic Edgemere neighborhood in Oklahoma City. A portion of the original cabinets were restored and additional cabinets added. The result is a perfect kitchen for a historic home. This small space has everything a cook could want!
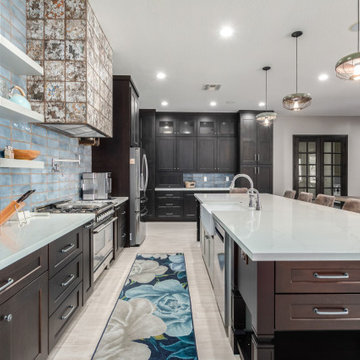
Before, the kitchen was clustered into one corner and wasted a lot of space. We re-arranged everything to create this more linear layout, creating significantly more storage and a much more functional layout. We removed all the travertine flooring throughout the entrance and in the kitchen and installed new porcelain tile flooring that matched the new color palette.
As artists themselves, our clients brought in very creative, hand selected pieces and incorporated their love for flying by adding airplane elements into the design that you see throughout.
For the cabinetry, they selected an espresso color for the perimeter that goes all the way to the 10' high ceilings along with marble quartz countertops. We incorporated lift up appliance garage systems, utensil pull outs, roll out shelving and pull out trash for ease of use and organization. The 12' island has grey painted cabinetry with tons of storage, seating and tying back in the espresso cabinetry with the legs and decorative island end cap along with "chicken feeder" pendants they created. The range wall is the biggest focal point with the accent tile our clients found that is meant to duplicate the look of vintage metal pressed ceilings, along with a gorgeous Italian range, pot filler and fun blue accent tile.
When re-arranging the kitchen and removing walls, we added a custom stained French door that allows them to close off the other living areas on that side of the house. There was this unused space in that corner, that now became a fun coffee bar station with stained turquoise cabinetry, butcher block counter for added warmth and the fun accent tile backsplash our clients found. We white-washed the fireplace to have it blend more in with the new color palette and our clients re-incorporated their wood feature wall that was in a previous home and each piece was hand selected.
Everything came together in such a fun, creative way that really shows their personality and character.
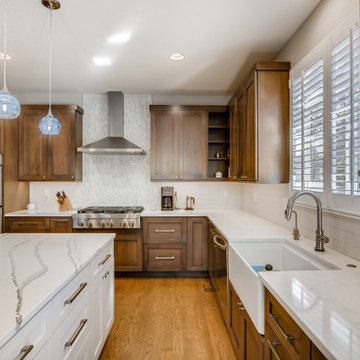
Stunning transformation! We removed a diagonal corner pantry to open entryway into dining area. New Built-in refrigerator and microwave at children's prep area. Convenient charging station located at small prep area. Cooking utensil pull-out pantry located at gas range top. Beautiful marble waterfall-like backsplash at hood. We customized pet feeding bowls into base cabinet for Daisy, too! Cambria countertops finish this kitchen off.
5.024 Billeder af køkken med shakerstil skabe og brune skabe
8
