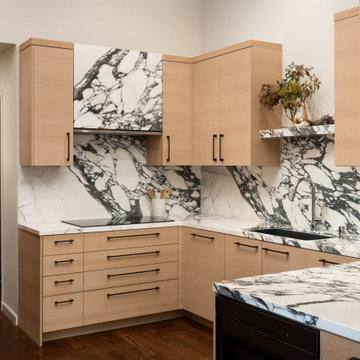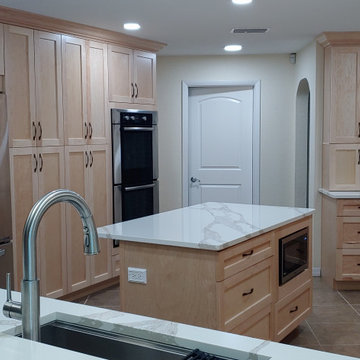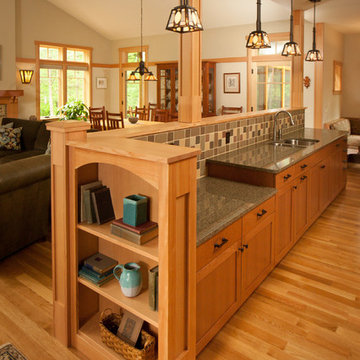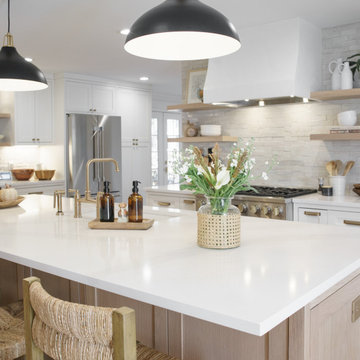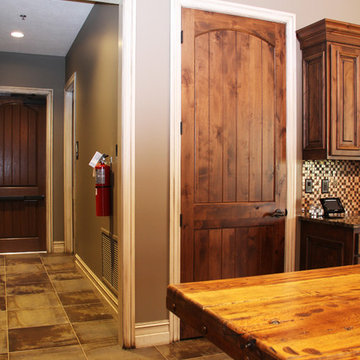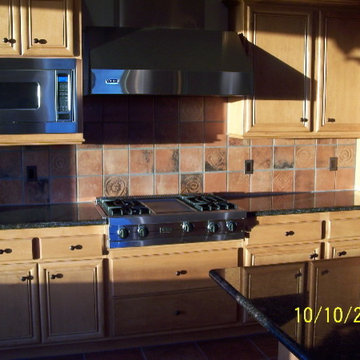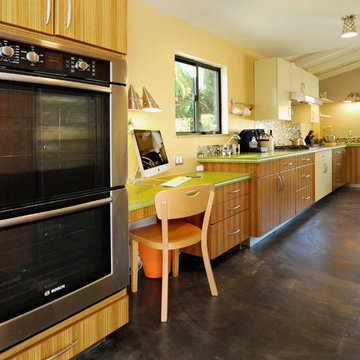7.659 Billeder af køkken med skabe i lyst træ og flerfarvet stænkplade
Sorteret efter:
Budget
Sorter efter:Populær i dag
81 - 100 af 7.659 billeder
Item 1 ud af 3
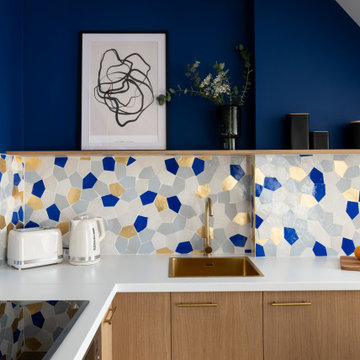
Faire l’acquisition de surfaces sous les toits nécessite parfois une faculté de projection importante, ce qui fut le cas pour nos clients du projet Timbaud.
Initialement configuré en deux « chambres de bonnes », la réunion de ces deux dernières et l’ouverture des volumes a permis de transformer l’ensemble en un appartement deux pièces très fonctionnel et lumineux.
Avec presque 41m2 au sol (29m2 carrez), les rangements ont été maximisés dans tous les espaces avec notamment un grand dressing dans la chambre, la cuisine ouverte sur le salon séjour, et la salle d’eau séparée des sanitaires, le tout baigné de lumière naturelle avec une vue dégagée sur les toits de Paris.
Tout en prenant en considération les problématiques liées au diagnostic énergétique initialement très faible, cette rénovation allie esthétisme, optimisation et performances actuelles dans un soucis du détail pour cet appartement destiné à la location.
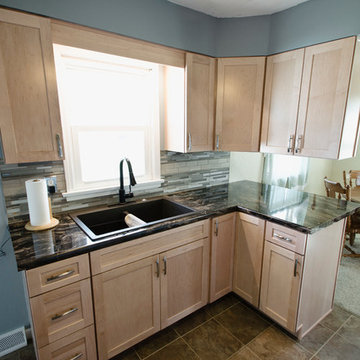
All new products from Lowe's
Countertop: Formica Marbled Cappuccino in Gloss fabricated by CounterForm-LLC
Cabinets by Shenandoah
Craftsmen: Creative Renovations
Designed by: Marcus Lehman
Photos by: Marcus Lehman

A 1920s colonial in a shorefront community in Westchester County had an expansive renovation with new kitchen by Studio Dearborn. Countertops White Macauba; interior design Lorraine Levinson. Photography, Timothy Lenz.
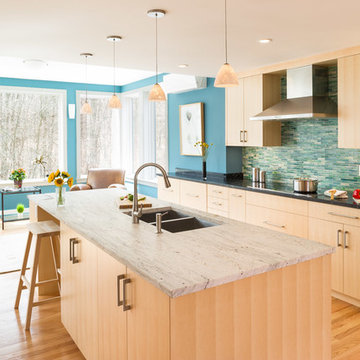
Photo by Mike Casey
Cramped, uncomfortable, and out of date: when the owners of this home approached us about renovating their kitchen and adjoining sunroom, these were high on their list of complaints.
OPENING UP THE KITCHEN
Our plan kept the kitchen in the same location but took down the walls between both the dining room and the sunroom to create an expansive multi-purpose space with spectacular views to conservation land along the back of the property. We removed the powder room and in its place created a window-lined hallway to the living room—opening up direct access between these two previously disconnected spaces. We then built a new half bath between these two rooms, with a door along the back hallway. The result is a more private powder room that is easier to access than before.
Significantly improved cabinetry provides ample storage for both human and canine needs. An island countertop is functional and pleasant, enabling the owners to prep for and clean up from dinner all while enjoying the view of the woods behind their house.
CREATING COMFORT
We also completely rebuilt the sunroom, thickening the framing to allow for extra insulation and raising the roof to accommodate a higher ceiling and tall windows that let in as much natural light as the skylights they replaced, but much less of the solar gain that had made the room so intolerable in the summer.
We improved visual connections between spaces and admitted more natural light by converting the framing of the main stairway from full to half walls. We also insulated the attic and replaced an aging, inefficient central air conditioning system with ductless minisplit heat pumps, which can also be used as supplemental heat.
All in all, this was our kind of project: we made the home more attractive, more comfortable, and more energy-efficient—all over the course of a single, well-integrated project.
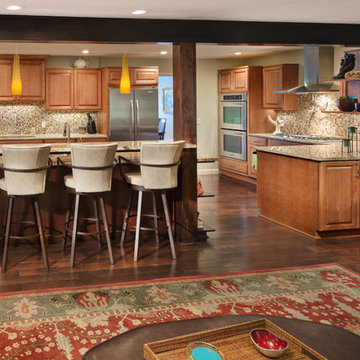
Architecture, Construction Management and Design by: Harmoni Designs, LLC.
Photographer: Scott Pease, Pease Photography

This kitchen was updated to reflect a light and airy mixed wood and paint, family eat-in style island. Inset cabinets paired with quart countertops and herringbone natural stone backsplash.
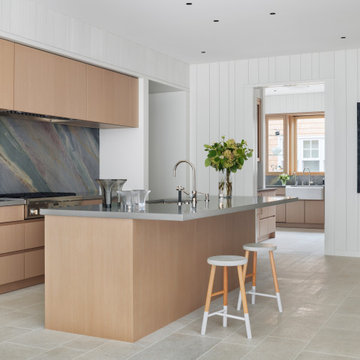
New construction of 6,500 SF main home and extensively renovated 4,100 SF guest house with new garage structures.
Highlights of this wonderfully intimate oceanfront compound include a Phantom car lift, salt water integrated fish tank in kitchen/dining area, curvilinear staircase with fiberoptic embedded lighting, and HomeWorks systems.

Opened up the kitchen to the rest of the home. Quarter sawn cherry cabinets, oscurro mist antiqued granite, merbau hardwood flooring, & Marvin 3- 5' x 6' venting picture windows give us a wonderful view of the new deck space & fabulous back yard.

This was a complete renovation, including removal of a load bearing wall and installation of a laminated wood beam to replace it. The new cabinets run from floor to 9’ ceiling. Cabinets feature integral interior lighting in glass door cabinets, under cabinet lighting and electrical outlets.
Design by Dan Lenner,CMKBD of Morris Black Designs
Learn more by visiting https://www.morrisblack.com/projects/kitchens/contemporary-kitchen-renovation/
#DanforMorrisBlack #MorrisBlackDesigns #contemporarykitchenrenovation
7.659 Billeder af køkken med skabe i lyst træ og flerfarvet stænkplade
5
