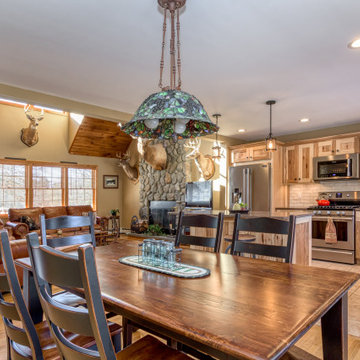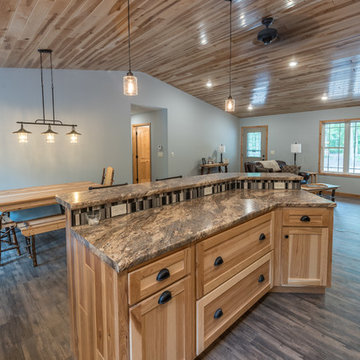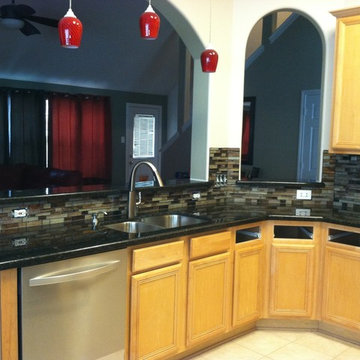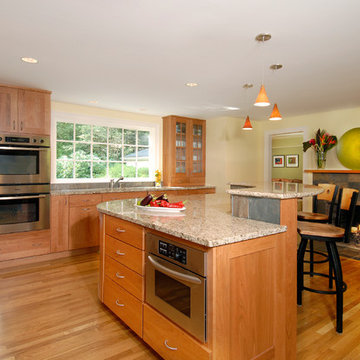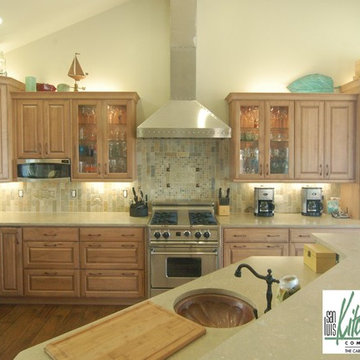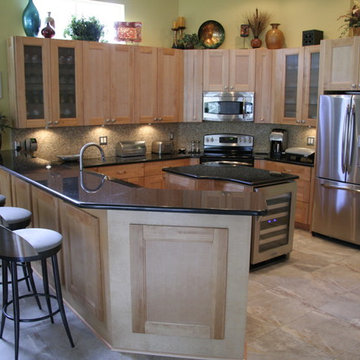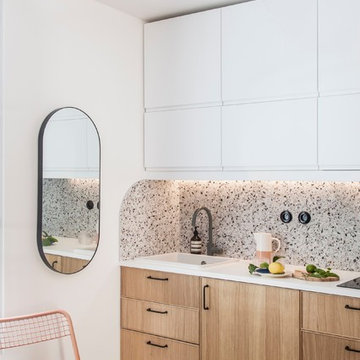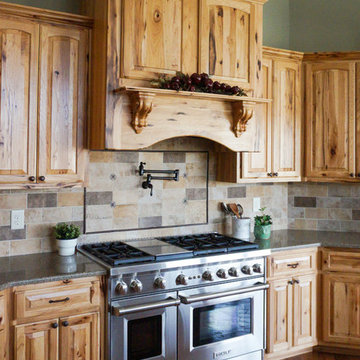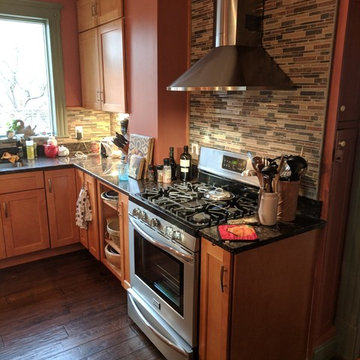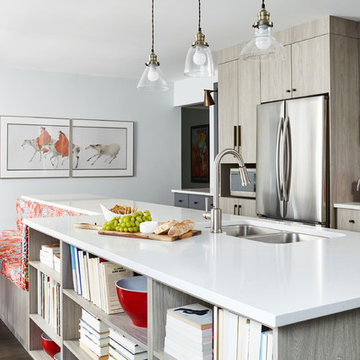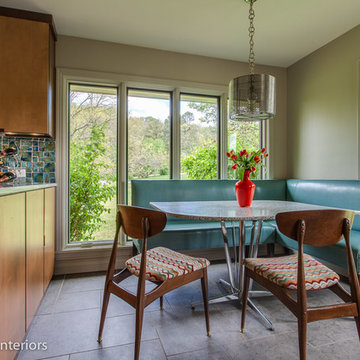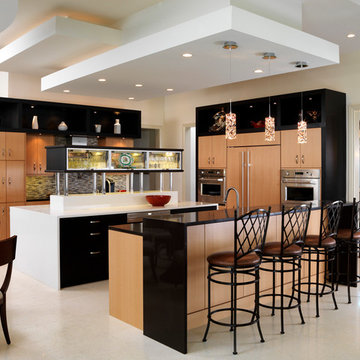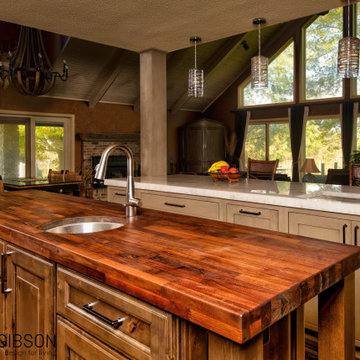7.659 Billeder af køkken med skabe i lyst træ og flerfarvet stænkplade
Sorteret efter:
Budget
Sorter efter:Populær i dag
161 - 180 af 7.659 billeder
Item 1 ud af 3
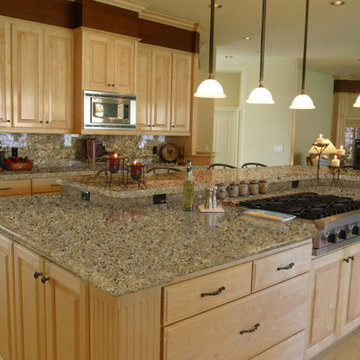
Visit Our Showroom
8000 Locust Mill St.
Ellicott City, MD 21043
HanStone Hanwha Surfaces Sahara Quartz Countertop
Hanwha Surfaces offers one of the broadest array of colors and textures of quartz surfaces on the market today. In fact, we offer comprehensive surfaces solutions with products that can be designed for use on the floor, wall and counter tops.

This Kitchen remodel was designed by Jeff from our Manchester Showroom. This remodel features Dewills cabinetry with flat-panel door style and light brown color finish. This kitchen also features a granite countertop with Rainforest color with waterfall edge. Other features include extra-long Bar pull Satin Nickel hardware and cork flooring with beige color.
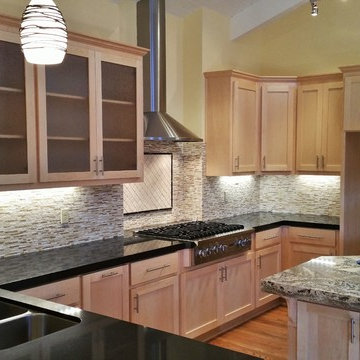
Kitchen features a new layout with large custom granite island with prep sink, black Quartz perimeter countertops, mosaic tile backsplash, stainless steel appliances. The travertine tile picture frame behind the gas range helps break up the mosaic backsplash with a black liner. The large stainless steel drop hood adds drama to the beautiful space. Drop pendant lighting hangs over main sink. The maple cabinets have a shaker style door with stainless steel handles. The rain glass in the upper cabinets to the left helps open up the space even more.
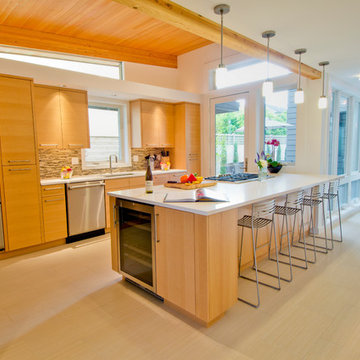
Custom Contemporary Home in a Northwest Modern Style utilizing warm natural materials such as cedar rainscreen siding, douglas fir beams, ceilings and cabinetry to soften the hard edges and clean lines generated with durable materials such as quartz counters, porcelain tile floors, custom steel railings and cast-in-place concrete hardscapes.
Photograph by Miguel Edwards
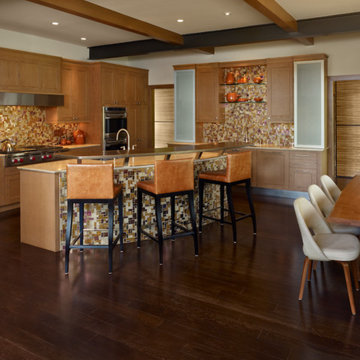
This elegant expression of a modern Colorado style home combines a rustic regional exterior with a refined contemporary interior. The client's private art collection is embraced by a combination of modern steel trusses, stonework and traditional timber beams. Generous expanses of glass allow for view corridors of the mountains to the west, open space wetlands towards the south and the adjacent horse pasture on the east.
Builder: Cadre General Contractors
http://www.cadregc.com
Interior Design: Comstock Design
http://comstockdesign.com
Photograph: Ron Ruscio Photography
http://ronrusciophotography.com/

Au cœur de la place du Pin à Nice, cet appartement autrefois sombre et délabré a été métamorphosé pour faire entrer la lumière naturelle. Nous avons souhaité créer une architecture à la fois épurée, intimiste et chaleureuse. Face à son état de décrépitude, une rénovation en profondeur s’imposait, englobant la refonte complète du plancher et des travaux de réfection structurale de grande envergure.
L’une des transformations fortes a été la dépose de la cloison qui séparait autrefois le salon de l’ancienne chambre, afin de créer un double séjour. D’un côté une cuisine en bois au design minimaliste s’associe harmonieusement à une banquette cintrée, qui elle, vient englober une partie de la table à manger, en référence à la restauration. De l’autre côté, l’espace salon a été peint dans un blanc chaud, créant une atmosphère pure et une simplicité dépouillée. L’ensemble de ce double séjour est orné de corniches et une cimaise partiellement cintrée encadre un miroir, faisant de cet espace le cœur de l’appartement.
L’entrée, cloisonnée par de la menuiserie, se détache visuellement du double séjour. Dans l’ancien cellier, une salle de douche a été conçue, avec des matériaux naturels et intemporels. Dans les deux chambres, l’ambiance est apaisante avec ses lignes droites, la menuiserie en chêne et les rideaux sortants du plafond agrandissent visuellement l’espace, renforçant la sensation d’ouverture et le côté épuré.
7.659 Billeder af køkken med skabe i lyst træ og flerfarvet stænkplade
9
