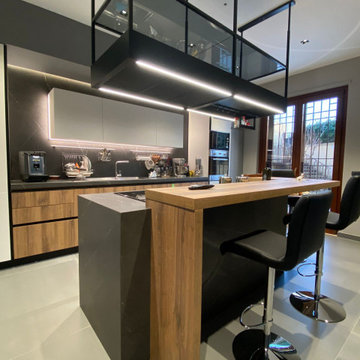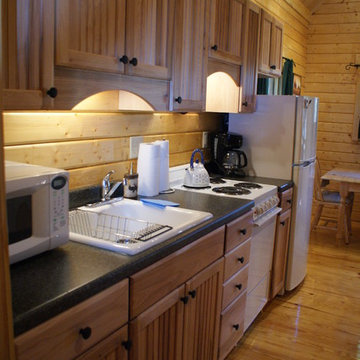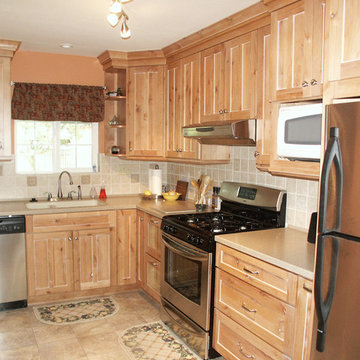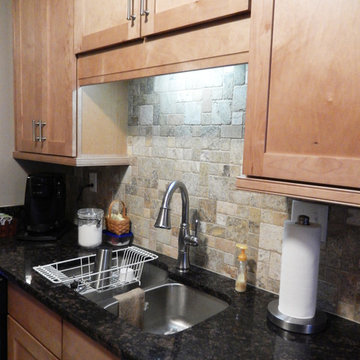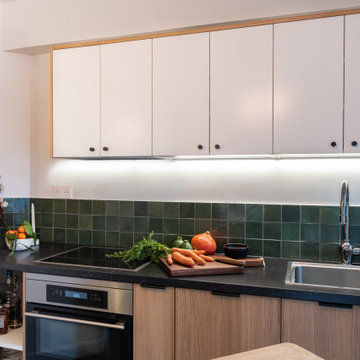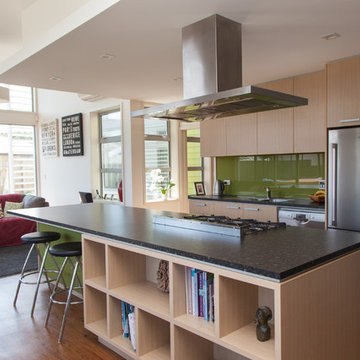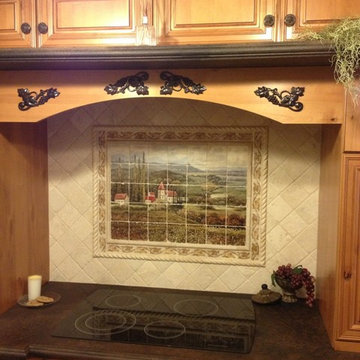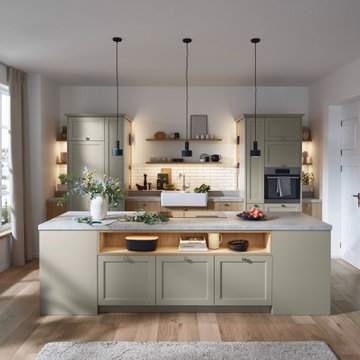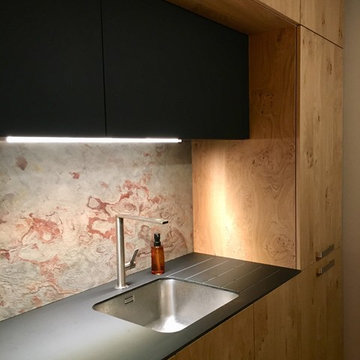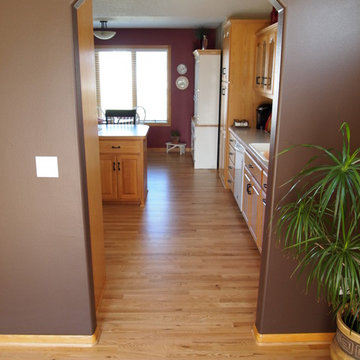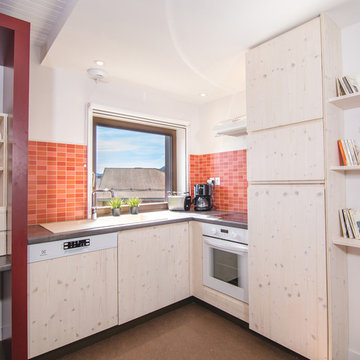3.442 Billeder af køkken med skabe i lyst træ og laminatbordplade
Sorteret efter:
Budget
Sorter efter:Populær i dag
141 - 160 af 3.442 billeder
Item 1 ud af 3
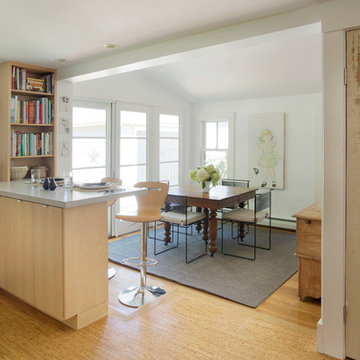
Blending contemporary and historic styles requires innovative design and a well-balanced aesthetic. That was the challenge we faced in creating a modern kitchen for this historic home in Lynnfield, MA. The final design retained the classically beautiful spatial and structural elements of the home while introducing a sleek sophistication. We mixed the two design palettes carefully. For instance, juxtaposing the warm, distressed wood of an original door with the smooth, brightness of non-paneled, maple cabinetry. A cork floor and accent cabinets of white metal add texture while a seated, step-down peninsula and built in bookcase create an open transition from the kitchen proper to an inviting dining space. This is truly a space where the past and present can coexist harmoniously.
Photo Credit: Eric Roth
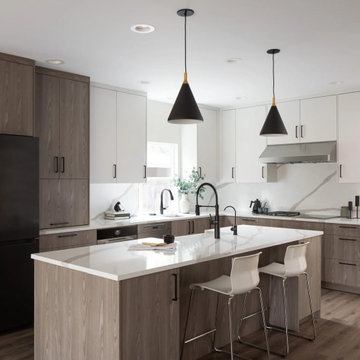
Interior design is considered functional art, as it involves balancing both functionality and aesthetics. It requires finding a harmonious balance between the preferences of different families, blending elements of modernity and tradition, and considering various other factors. This new house in Bellevue, WA features a craftsman-style exterior, while the interior exhibits a slightly more modern design. The combination of warmer and cooler tones, textures, and the use of smooth surfaces, along with punctuating black accent fixtures, creates a cohesive and visually appealing space.
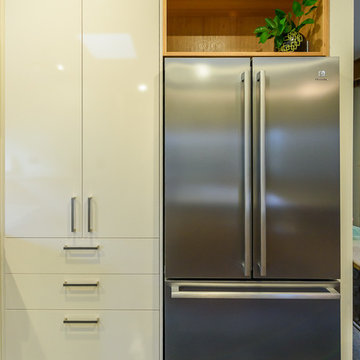
Walls were removed and doors moved to open this kitchen to the living/dining room and outdoor living. External door to the laundry was removed and a matching window at splashback level was installed. The existing slate floors were retained and repaired. A warm white laminate was used for the main doors and drawer fronts with timber veneer highlights added to open shelves and overhead cabinets. Black feature canopy chosen to match the floor and black glass induction cooktop. A pullout spice cabinet beside the cooktop and adjacent pantry provide food storage and lots of drawers for crockery, cutlery and pots & pans.
Vicki Morskate, [V]Style+Imagery

Clean, cool and calm are the three Cs that characterise a Scandi-style kitchen. The use of light wood and design that is uncluttered is what Scandinavians look for. Sleek and streamlined surfaces and efficient storage can be found in the Schmidt catalogue. The enhancement of light by using a Scandi style and colour. The Scandinavian style is inspired by the cool colours of landscapes, pale and natural colours, and adds texture to make the kitchen more sophisticated.
This kitchen’s palette ranges from white, green and light wood to add texture, all bringing memories of a lovely and soft landscape. The light wood resembles the humble beauty of the 30s Scandinavian modernism. To maximise the storage, the kitchen has three tall larders with internal drawers for better organising and unclutter the kitchen. The floor-to-ceiling cabinets creates a sleek, uncluttered look, with clean and contemporary handle-free light wood cabinetry. To finalise the kitchen, the black appliances are then matched with the black stools for the island.
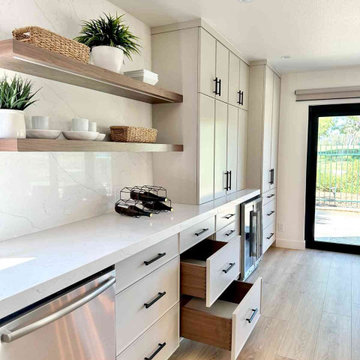
Design Build Modern transitional custom Kitchen & Home Remodel in city of Costa Mesa OC
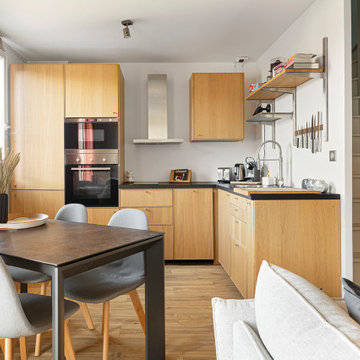
les cloisons de cuisine et de l'escalier ont disparu, une cuisine Ikéa a été installée par les propriétaires. Le carrelage a été remplacé par un parquet bois contrecollé
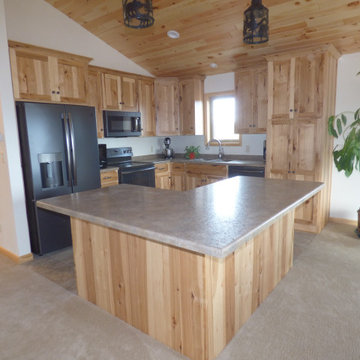
Open concept Kitchen, Dining, and Living spaces with rustic log feel
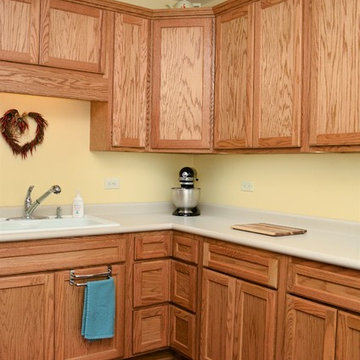
Haas Signature Collection
Wood Species: Oak
Cabinet Finish: Honey
Door Style: Lancaster Square, Standard Edge
Countertop: Laminate, Rocky Mountain High Color
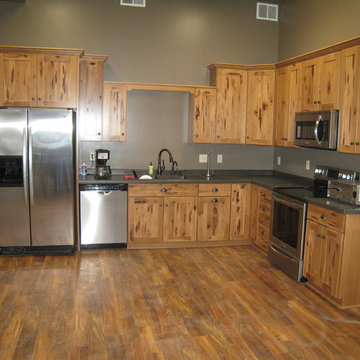
Holiday Kitchens Character Hickory in the Farm Shop Kitchen looks great! Here it is with a Sandalwood stain and Seattle style doors.
3.442 Billeder af køkken med skabe i lyst træ og laminatbordplade
8
