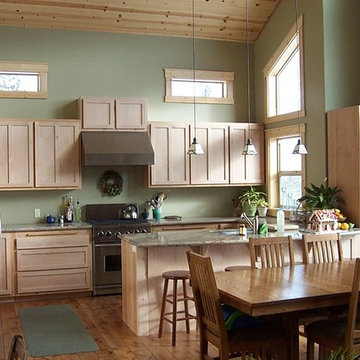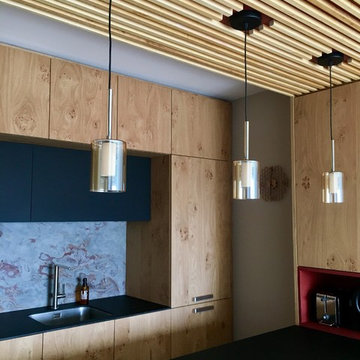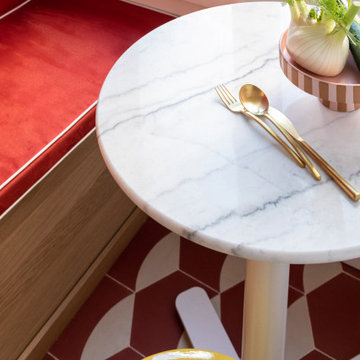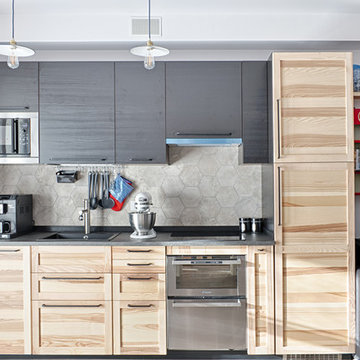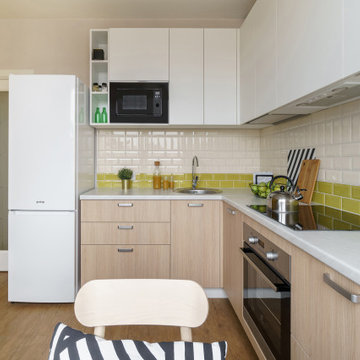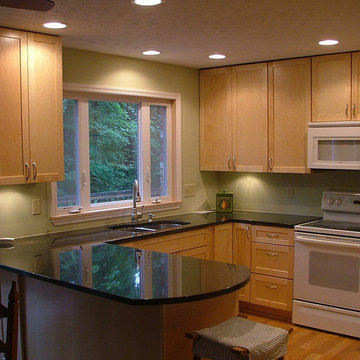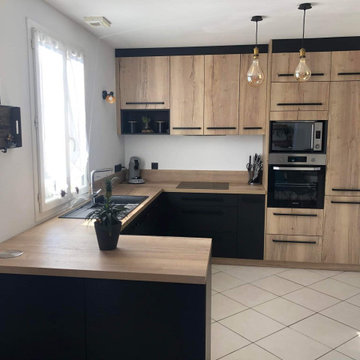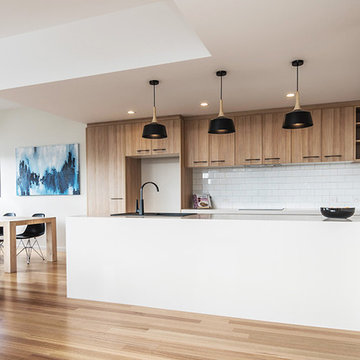3.442 Billeder af køkken med skabe i lyst træ og laminatbordplade
Sorteret efter:
Budget
Sorter efter:Populær i dag
161 - 180 af 3.442 billeder
Item 1 ud af 3
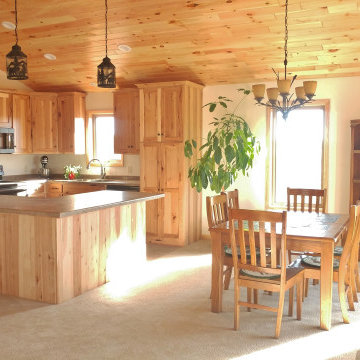
Open concept Kitchen, Dining, and Living spaces with rustic log feel
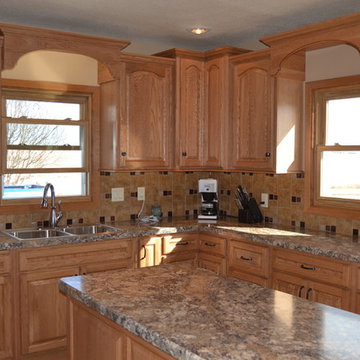
This kitchen features Showplace cabinets - Hillcrest door style in oak with a hazelnut stain and carmel glaze. The custom tile backsplash and high definition laminate countertops add to the classic look.
House of Glass
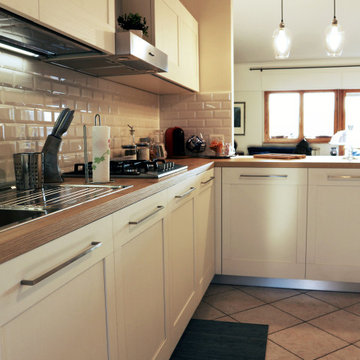
Intervento di apertura dell'ambiente cucina sul living con rifacimento della cucina, dando un tocco moderno ma rispettando l'ambiente classico del resto della casa.
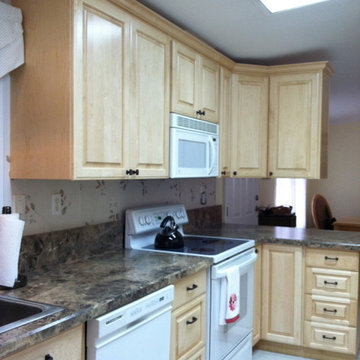
Custom kitchen in a mobile home. Custom designed to homeowner's specifications. Natural maple wood. Many kitchen organizers.
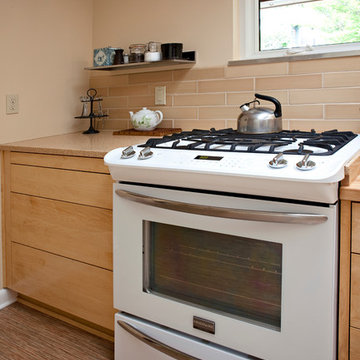
This is a kitchen remodel by Sitka Projects of Portland, Oregon. Featured in this kitchen are full overlay style cabinetry w/ maple slab doors, Salice push open hardware and a custom cut butcher block counter section.
Photo by Acorn Studios
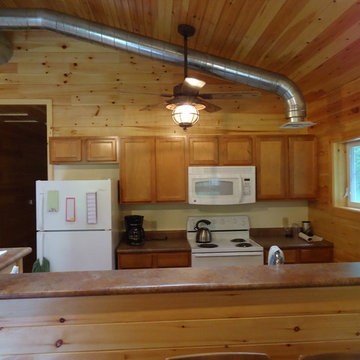
The Unit Director cabins each get a modest cabin with some of the comforts of home. Exposed ductwork helped keep the spaces open and adds to the more rustic feel of the space. It also makes for a welcome break from the large expanses of wood on the walls, ceiling and floors.
Done while at Astorino
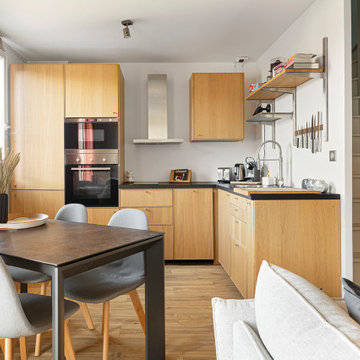
les cloisons de cuisine et de l'escalier ont disparu, une cuisine Ikéa a été installée par les propriétaires. Le carrelage a été remplacé par un parquet bois contrecollé
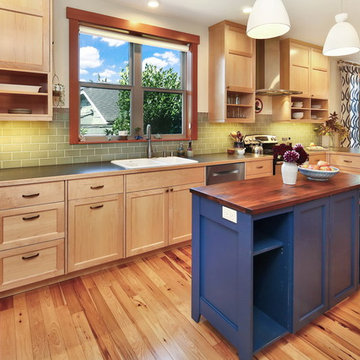
The owners of this home came to us with a plan to build a new high-performance home that physically and aesthetically fit on an infill lot in an old well-established neighborhood in Bellingham. The Craftsman exterior detailing, Scandinavian exterior color palette, and timber details help it blend into the older neighborhood. At the same time the clean modern interior allowed their artistic details and displayed artwork take center stage.
We started working with the owners and the design team in the later stages of design, sharing our expertise with high-performance building strategies, custom timber details, and construction cost planning. Our team then seamlessly rolled into the construction phase of the project, working with the owners and Michelle, the interior designer until the home was complete.
The owners can hardly believe the way it all came together to create a bright, comfortable, and friendly space that highlights their applied details and favorite pieces of art.
Photography by Radley Muller Photography
Design by Deborah Todd Building Design Services
Interior Design by Spiral Studios
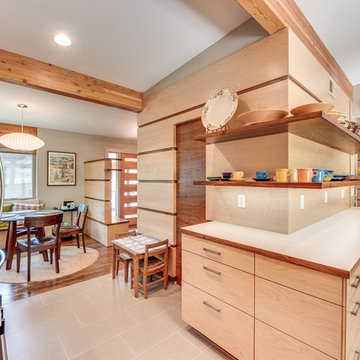
View of kitchen into breakfast room and living room with floating walnut shelves
Photo by Sarah Terranova
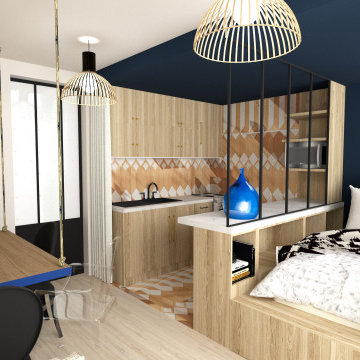
Studio : 30 m² au de-là des murs
De par sa surface restreinte, ce studio nécessitait un travail pointu d’optimisation de l’espace ainsi qu’une délimitation spatiale suggérée. C’est pourquoi nous avons eu recours à différents procédés tels que les boîtes colorées, les différences de sols, les verrières... Son esthétique nous invite au voyage et à la contemplation du bleu profond ouvrant ainsi les frontières au de-là des murs.

kitchen, mobile island, maple cabinets, flush cabinets, linoleum floor, ceiling fan, barn wood trim, led light, Quartz tile backsplash
3.442 Billeder af køkken med skabe i lyst træ og laminatbordplade
9
