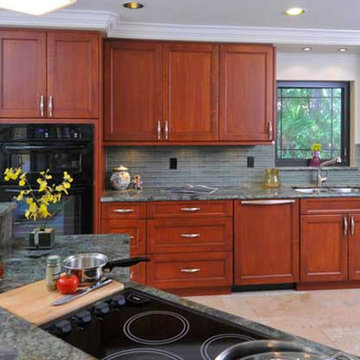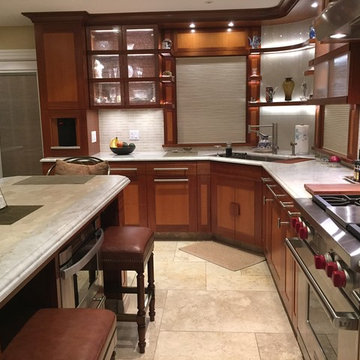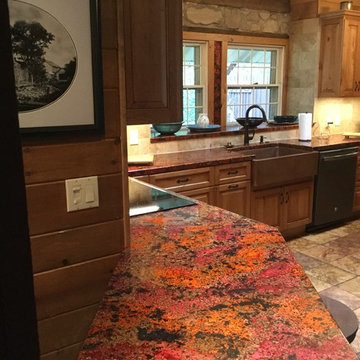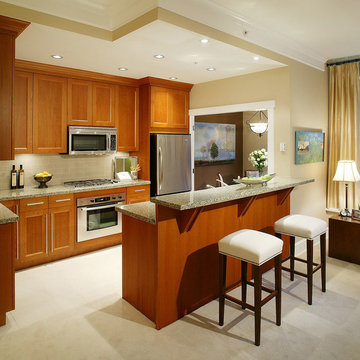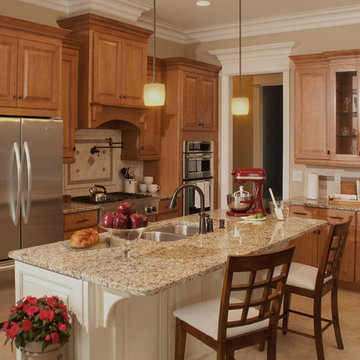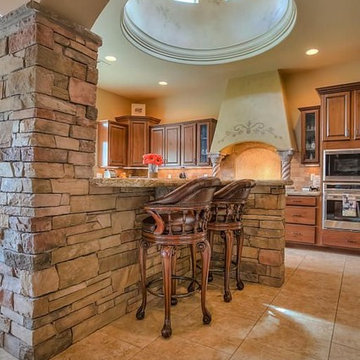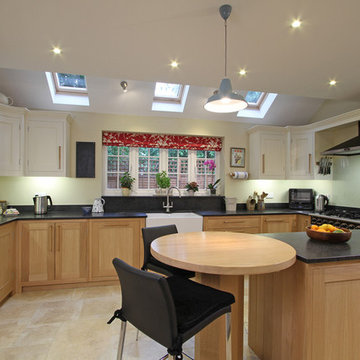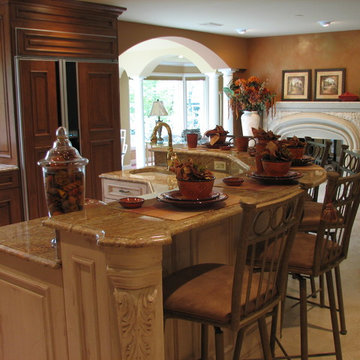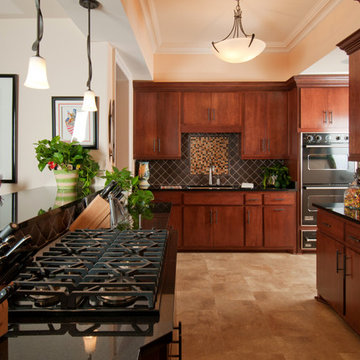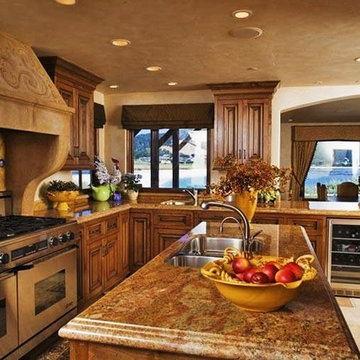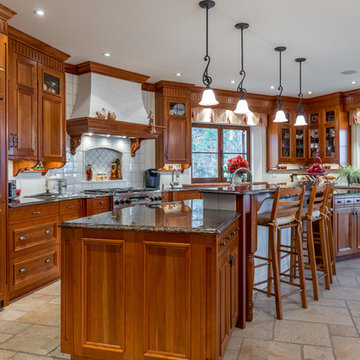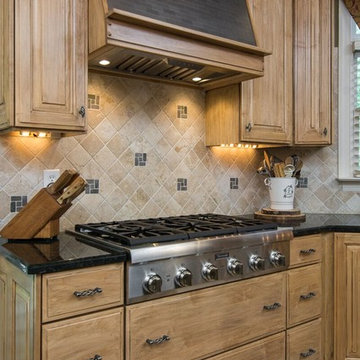1.463 Billeder af køkken med skabe i mellemfarvet træ og kalkstensgulv
Sorteret efter:
Budget
Sorter efter:Populær i dag
181 - 200 af 1.463 billeder
Item 1 ud af 3
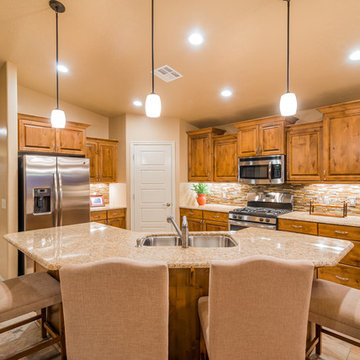
This home was our model home for our community, Sage Meadows. This floor plan is still available in current communities. This home boasts a covered front porch and covered back patio for enjoying the outdoors. And you will enjoy the beauty of the indoors of this great home. Notice the master bedroom with attached bathroom featuring a corner garden tub. In addition to an ample laundry room find a mud room with walk in closet for extra projects and storage. The kitchen, dining area and great room offer ideal space for family time and entertainment.
Jeremiah Barber
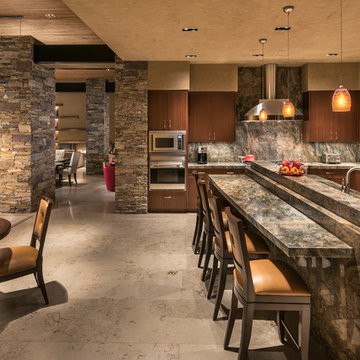
Desert Contemporary kitchen with large island, extensive use of natural materials - stone, wood and metal. Wolff/Sub Zero appliances.
Architect - Bing Hu.
Contractor - Manship Builder.
Interior Design - Susan Hersker and Elaine Ryckman
Photo Mark Boisclair
Project designed by Susie Hersker’s Scottsdale interior design firm Design Directives. Design Directives is active in Phoenix, Paradise Valley, Cave Creek, Carefree, Sedona, and beyond.
For more about Design Directives, click here: https://susanherskerasid.com/
To learn more about this project, click here: https://susanherskerasid.com/desert-contemporary/
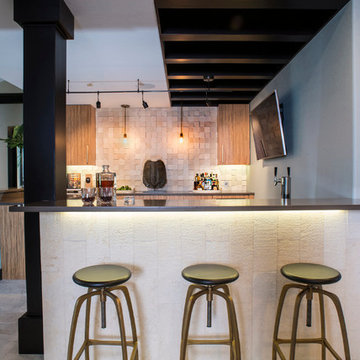
Interior Design: Melina Datsopoulos, Trappings Studio
Cabinet Designer: Logan Stark, Boyce Lumber & Design Center,
Builder: JM Moran & Co, Inc.
Photos: Cou Cou Studio
.
Step up to the bar which features Dura Supreme zebrawood cabinetry crowned by Quantra Quartz in Sherry. The bar front has Walker Zanger “Tatami” textured limestone tile leading down to the floor tiles, also Walker Zanger, “Walks in White”. All furnishings, wall coverings, fixtures, and accessories by Trappings Studio.
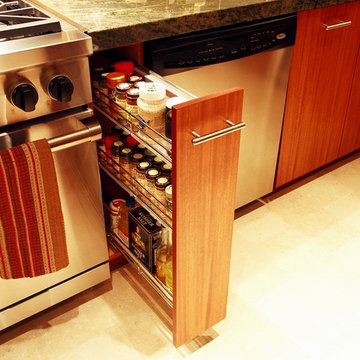
A spice pull-out next to the range is very convenient and great use of a small space.
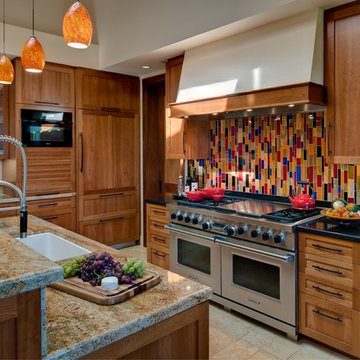
Portola Valley Kitchen. Custom Cabinets. Custom Glass Backsplash designed by Rise Krag and fabricated by Erin Adams. Golden Oak Granite. Designer: RKI Interior Design. Architect: CJW Architecture. Builder: De Mattei Construction. Photography. Dean J. Birinyi. As seen in Gentry Magazine Summer 2011 Issue.
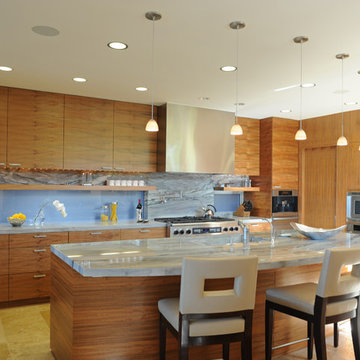
The backsplash and countertops in the kitchen consist of Blue Jeans Granite slabs. The flooring is a continuation of the main flooring, Halila Gold Brushed Limestone. The columns are Halila Gold as well, in a splitface finish set horizontally.
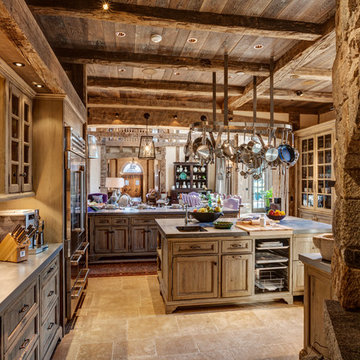
HOBI Award 2013 - Winner - Custom Home of the Year
HOBI Award 2013 - Winner - Project of the Year
HOBI Award 2013 - Winner - Best Custom Home 6,000-7,000 SF
HOBI Award 2013 - Winner - Best Remodeled Home $2 Million - $3 Million
Brick Industry Associates 2013 Brick in Architecture Awards 2013 - Best in Class - Residential- Single Family
AIA Connecticut 2014 Alice Washburn Awards 2014 - Honorable Mention - New Construction
athome alist Award 2014 - Finalist - Residential Architecture
Charles Hilton Architects
Woodruff/Brown Architectural Photography
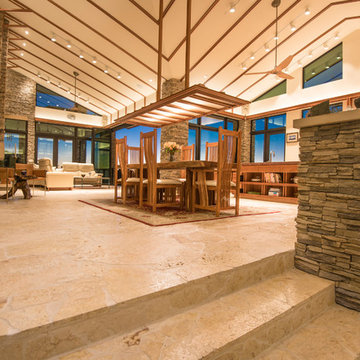
This is a home that was designed around the property. With views in every direction from the master suite and almost everywhere else in the home. The home was designed by local architect Randy Sample and the interior architecture was designed by Maurice Jennings Architecture, a disciple of E. Fay Jones. New Construction of a 4,400 sf custom home in the Southbay Neighborhood of Osprey, FL, just south of Sarasota.
Photo - Ricky Perrone
1.463 Billeder af køkken med skabe i mellemfarvet træ og kalkstensgulv
10
