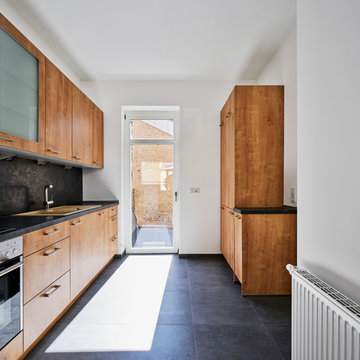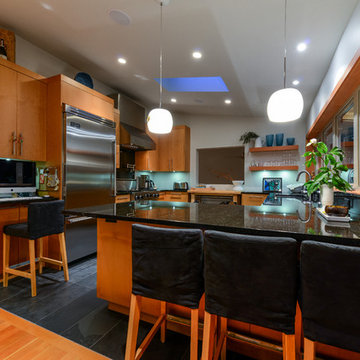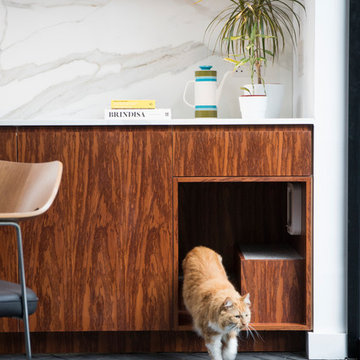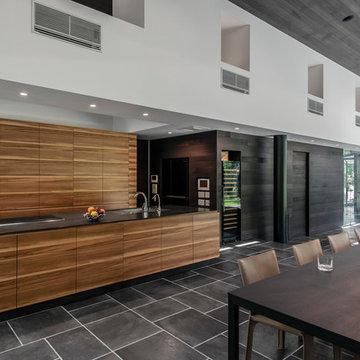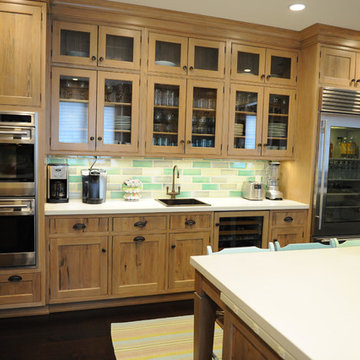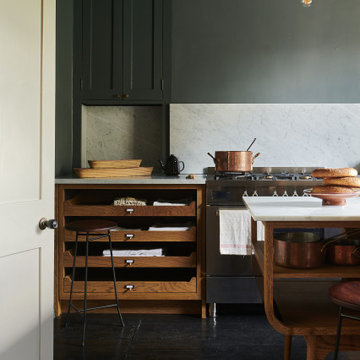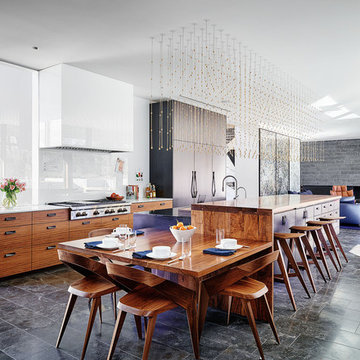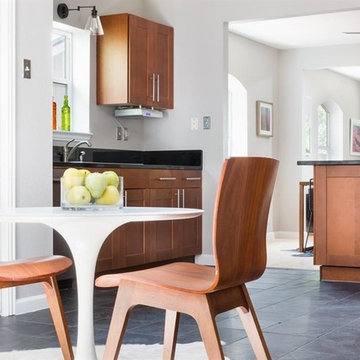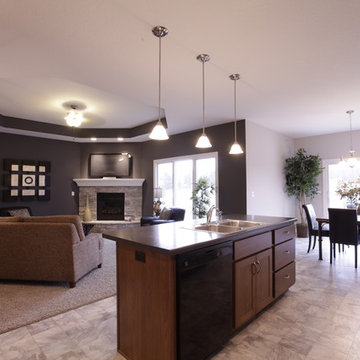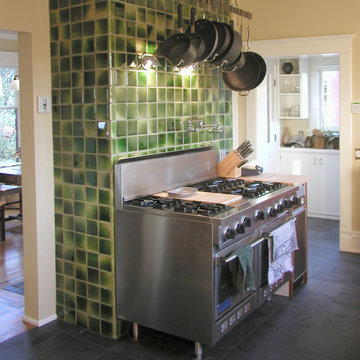605 Billeder af køkken med skabe i mellemfarvet træ og sort gulv
Sorteret efter:
Budget
Sorter efter:Populær i dag
141 - 160 af 605 billeder
Item 1 ud af 3
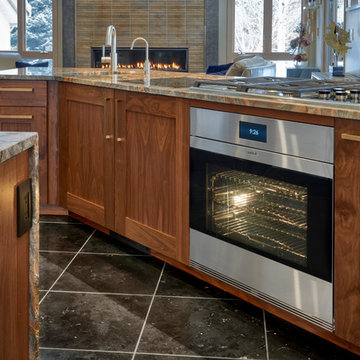
Woodharbor Frameless featuring Barstow door style with Nutmeg stain on Walnut, and Malibu door style with Graphite enamel.

Modern 3 Island Kitchen with waterfall countertops. Walnut cabinets with contemporary hardware
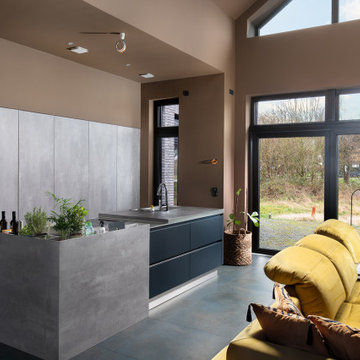
Ein exklusives und einzigartiges Landhaus auf einem ehemaligen Resthof. 6 Meter hohe Decken und nach KfW 40 Standards gebaut.
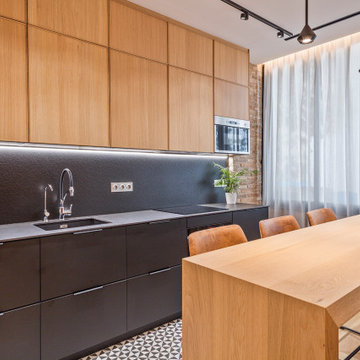
VISTA DE LA COCINA, DE ESTILO CONTEMPORANEO/INDUSTRIAL, ACABADO NEGRO MATE Y ROBLE CON UNA BARRA DE DESAYUNO EN MADERA DE ROBLE A MEDIDA
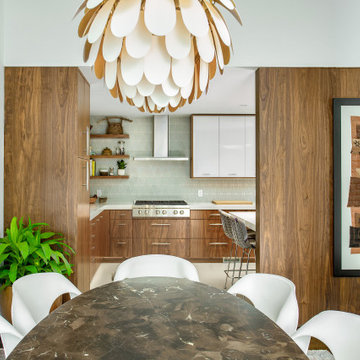
This 1950's kitchen hindered our client's cooking and bi-weekly entertaining and was inconsistent with the home's mid-century architecture. Additional key goals were to improve function for cooking and entertaining 6 to 12 people on a regular basis. Originally with only two entry points to the kitchen (from the entry/foyer and from the dining room) the kitchen wasn’t very open to the remainder of the home, or the living room at all. The door to the carport was never used and created a conflict with seating in the breakfast area. The new plans created larger openings to both rooms, and a third entry point directly into the living room. The “peninsula” manages the sight line between the kitchen and a large, brick fireplace while still creating an “island” effect in the kitchen and allowing seating on both sides. The television was also a “must have” utilizing it to watch cooking shows while prepping food, for news while getting ready for the day, and for background when entertaining.
Meticulously designed cabinets provide ample storage and ergonomically friendly appliance placement. Cabinets were previously laid out into two L-shaped spaces. On the “top” was the cooking area with a narrow pantry (read: scarce storage) and a water heater in the corner. On the “bottom” was a single 36” refrigerator/freezer, and sink. A peninsula separated the kitchen and breakfast room, truncating the entire space. We have now a clearly defined cool storage space spanning 60” width (over 150% more storage) and have separated the ovens and cooking surface to spread out prep/clean zones. True pantry storage was added, and a massive “peninsula” keeps seating for up to 6 comfortably, while still expanding the kitchen and gaining storage. The newly designed, oversized peninsula provides plentiful space for prepping and entertaining. Walnut paneling wraps the room making the kitchen a stunning showpiece.
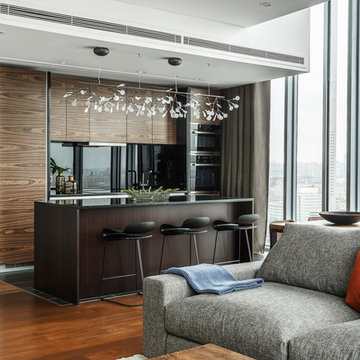
Свет Moooi, барные стулья Kristalia, кухня - индивидуальный заказ - шпон европейского ореха. Дизайн Наталья Соло
Стиль Елена Илюхина
Фото Сергей Красюк
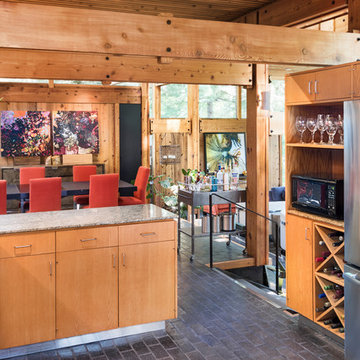
Natural untreated cedar kithcen with stainless steel accents, glazed brick floor, contemporary furniture and modern artwork.
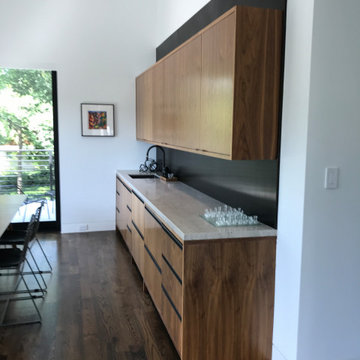
Modern 3 Island Kitchen with waterfall countertops. Walnut cabinets with contemporary hardware
605 Billeder af køkken med skabe i mellemfarvet træ og sort gulv
8
