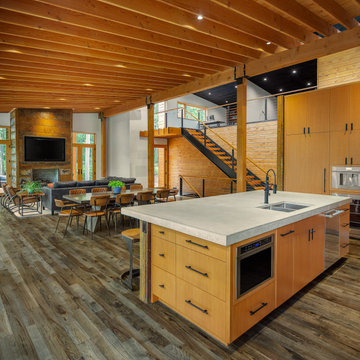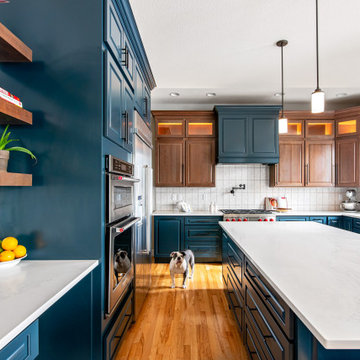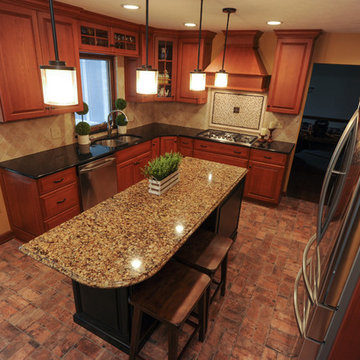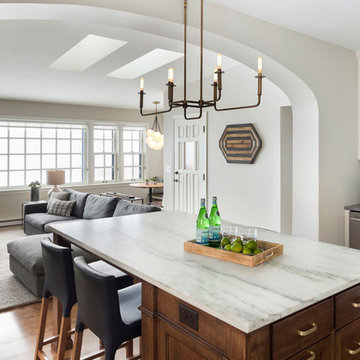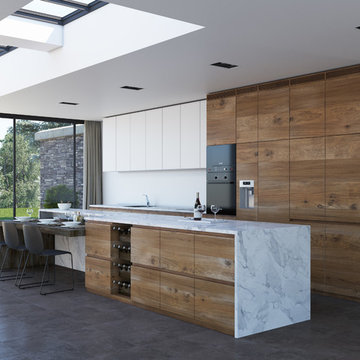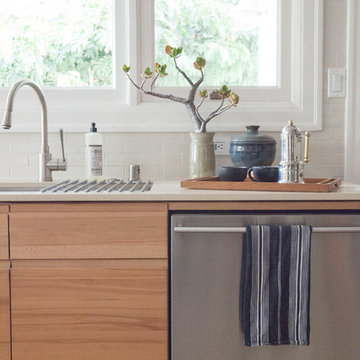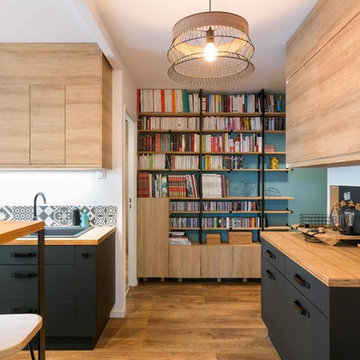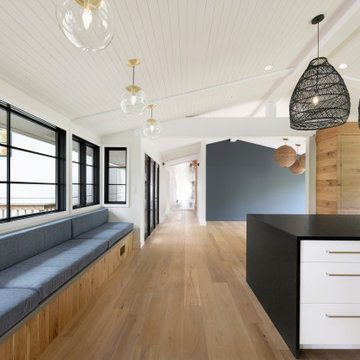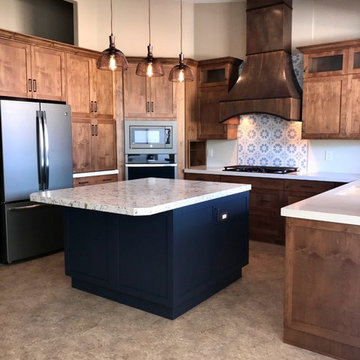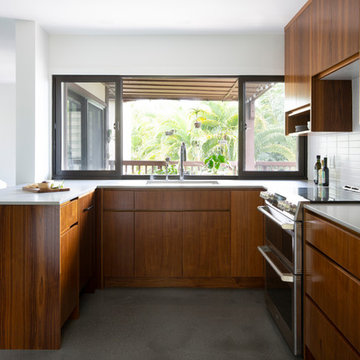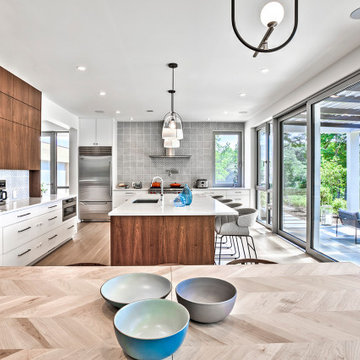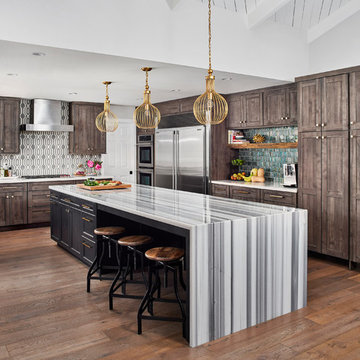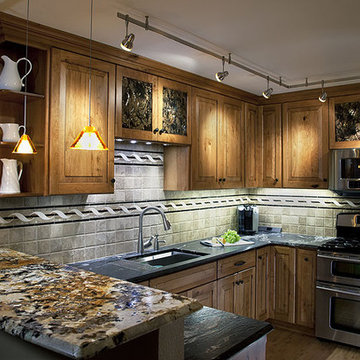1.041 Billeder af køkken med skabe i mellemfarvet træ og stænkplade med betonfliser
Sorteret efter:
Budget
Sorter efter:Populær i dag
141 - 160 af 1.041 billeder
Item 1 ud af 3
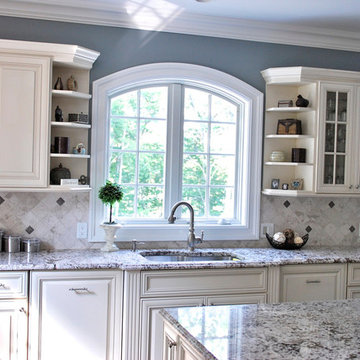
Lakeside family home, custom designed, 6BR, 3 BA., family room with fire place, open floor plan, natural landscaping, gourmet kitchen, spa bath.
Ground Breakers, Inc. - North Salem,NY Site Work (914.485.1416)
Till Gardens - Old Tappan, NJ
Landscape Architect (201.767.5858)
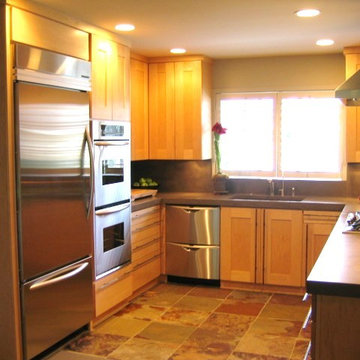
Maple Modern Shaker Cabinet door style with flat panel drawer fronts. Concrete counter tops, stainless steel appliances, slate floor.
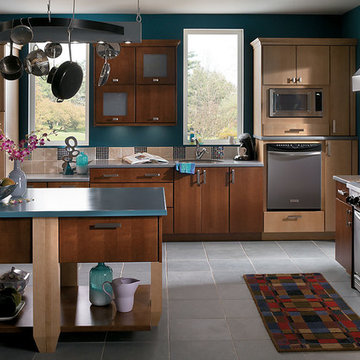
SCHULER CABINETRY
Soho cherry Chestnut with Maple Sesame
A custom-built cabinet solution raises the dishwasher off the floor and is the perfest home for the mircowave
#Lowes Moreno Valley
www.schulercabinetry.com/
www.Lowes.Com/KitchenandBath
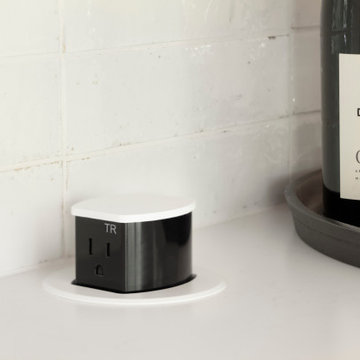
At the outset of the project, this client asked us to create more space for them while designing within the exterior boundaries of the home. To accomplish this, APD replaced a wall and door way dividing the kitchen and dining room with a peninsula and cased opening allowing the family to live larger between the kitchen, dining room, breakfast nook, and family room. The design plan balanced the client’s desires to bring a fresh contemporary aesthetic while integrating into the updates they had already made in the home to bring to together an earthy, textural, bright, clean, and neutral vibe. This is a true cooks kitchen with attention paid to function in everything from the appliances to the plumbing, and surfaces to the storage solutions!
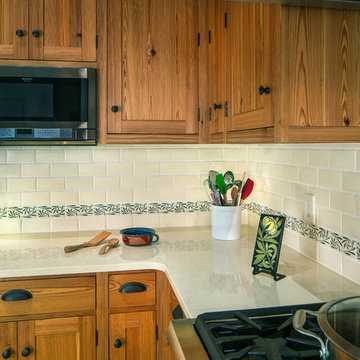
Craftsman-style kitchen backsplash featuring Motawi Tileworks’ subway tiles and Willow border
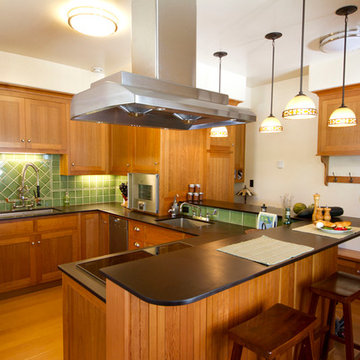
This 1922 Craftsman was rehabbed and retrofitted to meet the Passive House standard. Certified by the Passivhaus Institut as the 1,000,000th square meter of Passive House in the world. www.midorihaus.com
Photos - K. Hurley
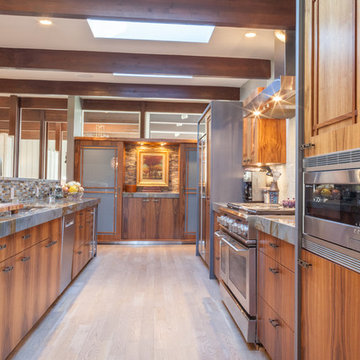
A full wall where the island now stands enclosed the original kitchen and cut it off from the rest of the house. Removing the wall, and adding a new island instantly opened the kitchen to the living area, and flooded the space with light.
The original acoustical ceiling panels were replaced with drywall to highlight the structural beams. New skylights and overhead lights were installed to add light where there was none.
The original white metal cabinetry, pink countertops and original appliances from 1963 reflected the worst of the mid-century era. The space was completely redesigned, starting with an expansive island. Custom book-matched walnut cabinets, natural blue tortuga quartzite counter-tops, and professional-grade stainless steel appliances result in a marriage of beauty and function. Recycled concrete tiles from Revolv adorn the back-splash and compliment the counter tops.
The art wall on the north side of the kitchen adds interest while offering additional storage hidden behind the custom sliding pantry doors.
1.041 Billeder af køkken med skabe i mellemfarvet træ og stænkplade med betonfliser
8
