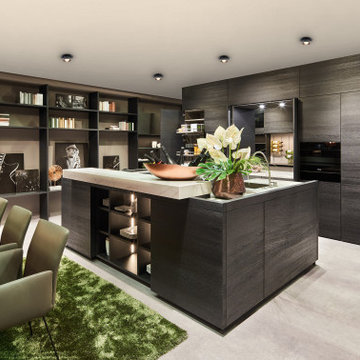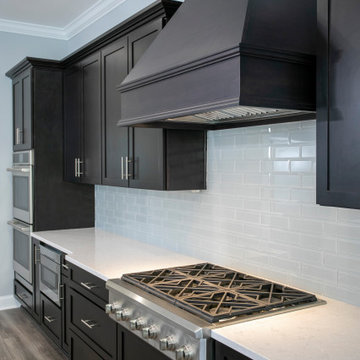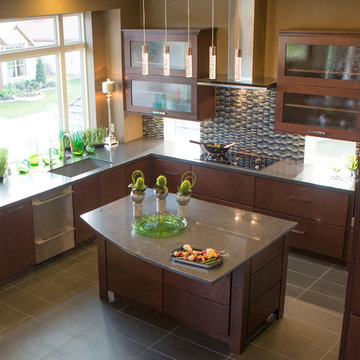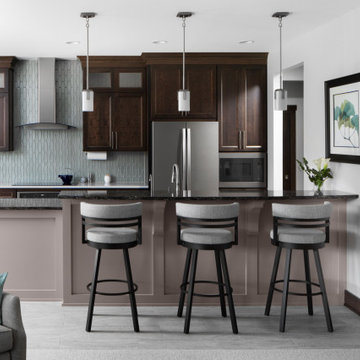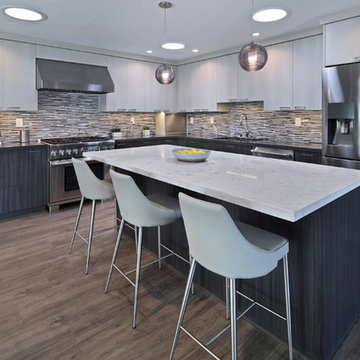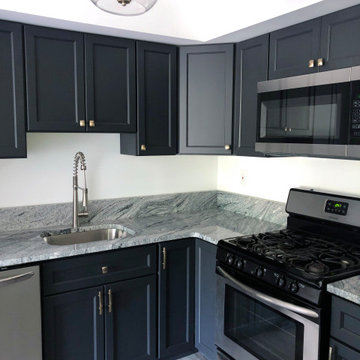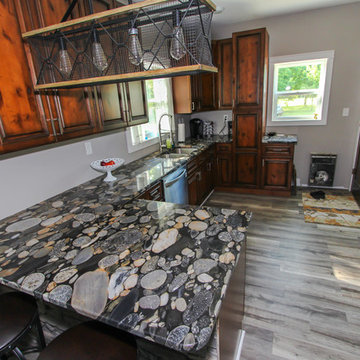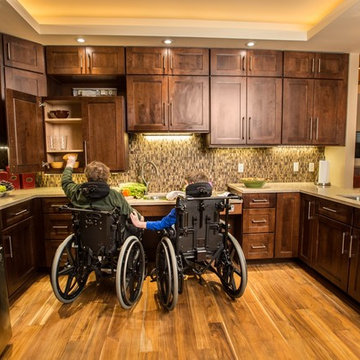1.326 Billeder af køkken med skabe i mørkt træ og laminatgulv
Sorteret efter:
Budget
Sorter efter:Populær i dag
41 - 60 af 1.326 billeder
Item 1 ud af 3
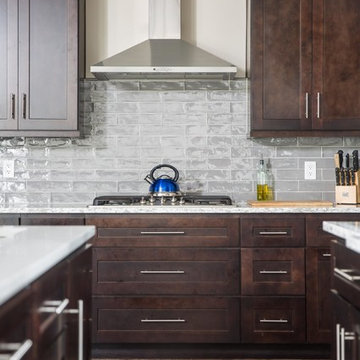
Stunning new kitchen layout designed for two. Espresso shaker cabinetry with integrated surround for tv.
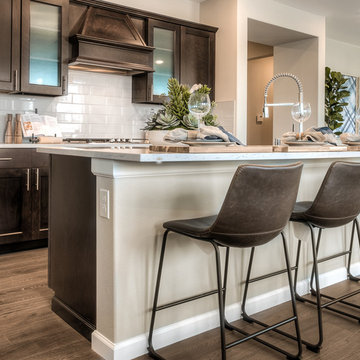
These chocolate colored cabinets really add interest to this expansive kitchen! This is the perfect space for hosting having a seperate stove top, double ovens, and a tons of quartz counter space.
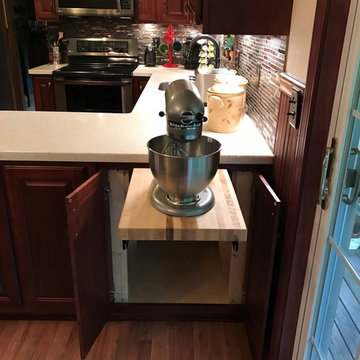
We added a landing space next to the range and storage under the peninsula. The homeowner wanted to keep the soffits, so we trimmed them off with a small dentil molding. We also added crown moldings and stained the existing wood wainscoting to match the cabinets. Here we added a mixer lift in their peninsula starter cabinet.
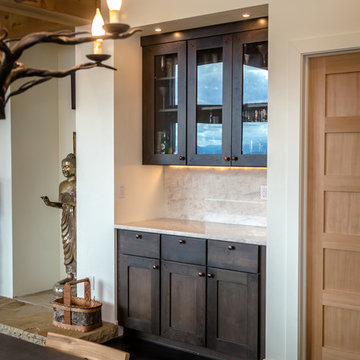
Builder | Middle Park Construction
Photography | Jon Kohlwey
Designer | Tara Bender
Starmark Cabinetry
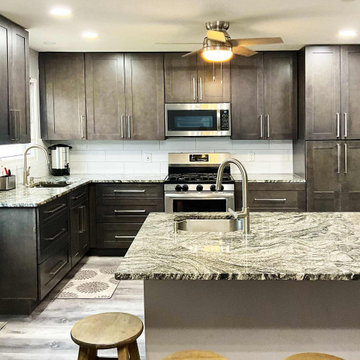
In this view from the eating side of the island we can see the L + peninsula layout of the kitchen. The pantry is visible at the right.
The counter overhang is supported by hidden brackets. The "D" sink — often a good choice for peninsulas and islands as well as diagonal corners — is set 6" from the side counter edge to prevent splash-overs in a high traffic area. The blue back door, barely visible at the far left, is used more than the front door in this home.
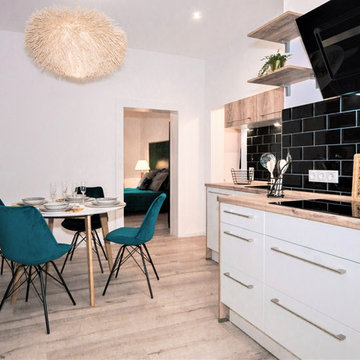
Eine Altbauwohnung aus dem 1900 Jahrhundert wurde komplett saniert. Die komplette Elektrik wurde erneuert.
Die Wände wurden verputz und neuer Boden verlegt.
Ein neuer Fliesenspiegel für die Küche und moderne Möbel verleihen der ein Zimmerwohnung den passenden Charm.
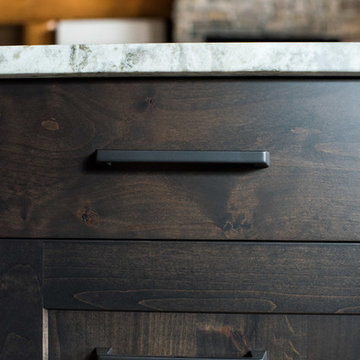
Gorgeous custom rental cabins built for the Sandpiper Resort in Harrison Mills, BC. Some key features include timber frame, quality Woodtone siding, and interior design finishes to create a luxury cabin experience.
Photo by Brooklyn D Photography
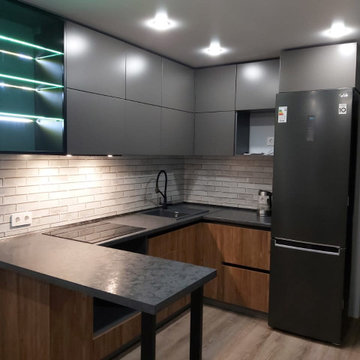
Превратите свою кухню в современное и функциональное пространство с этой потрясающей угловой кухней в коричневом и темно-сером цветах. Эта кухня среднего размера с барной стойкой и стеклянным шкафом идеально подходит для приема гостей и приготовления пищи.
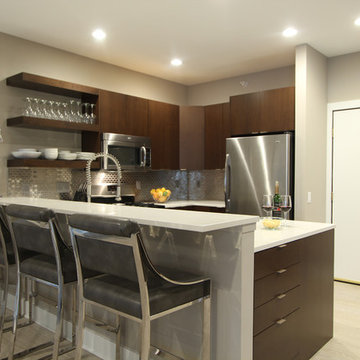
Dark stained cherry cabinets were used with a flat veneer front in this modern condo. Storage was maximized and drawers were added to open towards the former dining room in an area that was once unused voided space. Minimal cabinet pulls were used to achieve a modern look. White marble looking quartz was used on the kitchen countertops and carried over onto the bar top. The four bar stools were added to provide a spot for eating and entertaining so a dining room section of the condo could be reclaimed for different use. The stainless steel tile backsplash, staineless steel appliances, and the stainless steel industrial looking faucet all help create a modern look. Floating shelves were added on the barstool side of the kitchen to keep things light and airy while providing storage space for dishes and glassware.
Photo by: Erica Weaver
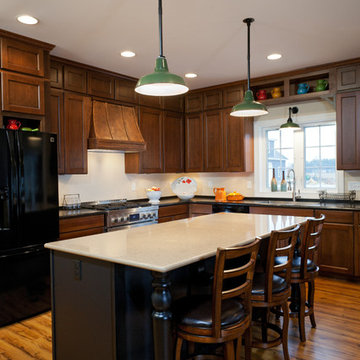
This beautiful Kitchen opens to the Family Room, making entertaining a breeze.
Dutch Huff Photography
KITCHEN
a. Cherry Recessed cabinets
b. Wall Cabinets 42” with crown molding
c. Microwave shelf
d. Open shelves over sink & refrigerator
e. Custom Hood over range
f. Laminate counter top on L-shaped with a cascade edge
g. Seamless stainless steel sink
h. Quartz counter on island
i. Window over kitchen sink – casement
j. Recessed lighting
k. Under mount lighting
l. Pendant lights over island & Kitchen sink
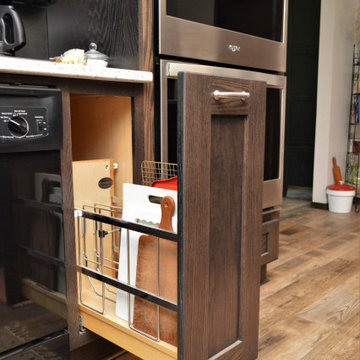
Cabinet Brand: Haas Signature Collection
Wood Species: Oak
Cabinet Finish: Peppercorn
Door Style: Plymouth V
Counter top: Q Quartz, Double Radius edge, 4" back splash, Peppercorn White color
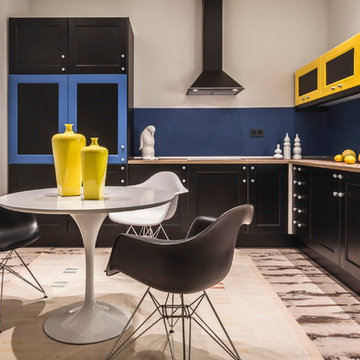
Архитектор-дизайнер-декоратор Ксения Бобрикова,
фотограф Зинон Разутдинов
1.326 Billeder af køkken med skabe i mørkt træ og laminatgulv
3
