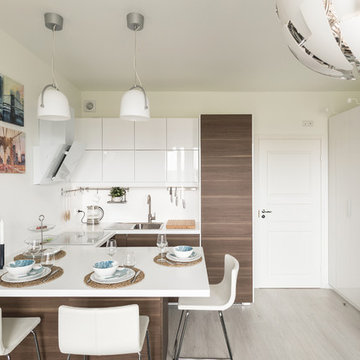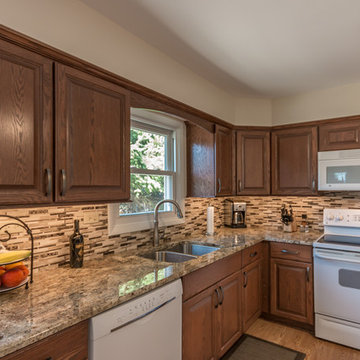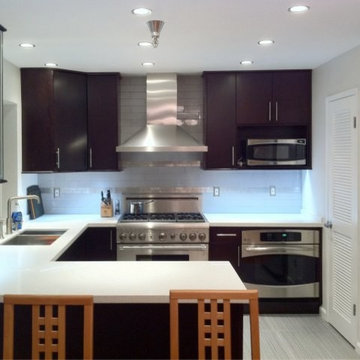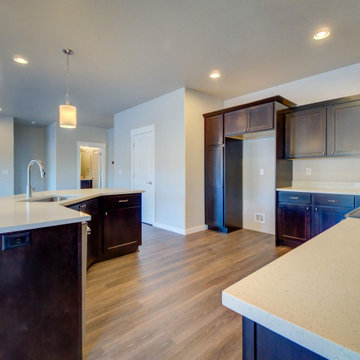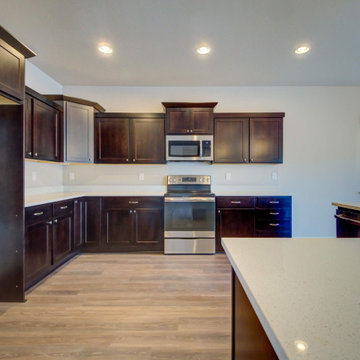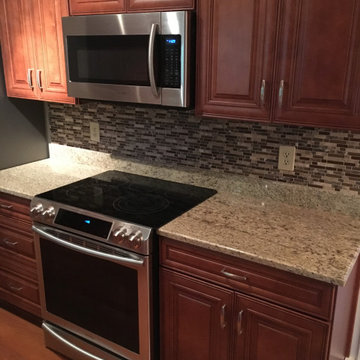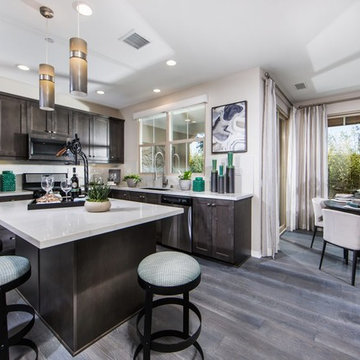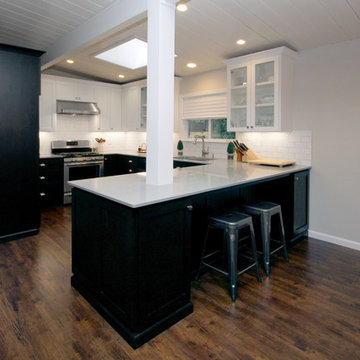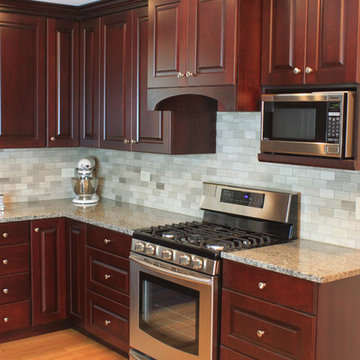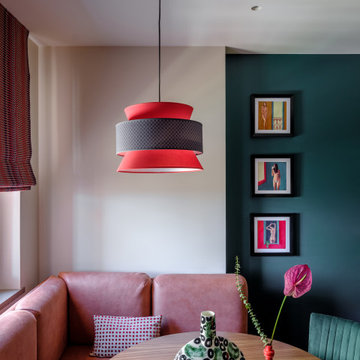1.326 Billeder af køkken med skabe i mørkt træ og laminatgulv
Sorteret efter:
Budget
Sorter efter:Populær i dag
101 - 120 af 1.326 billeder
Item 1 ud af 3
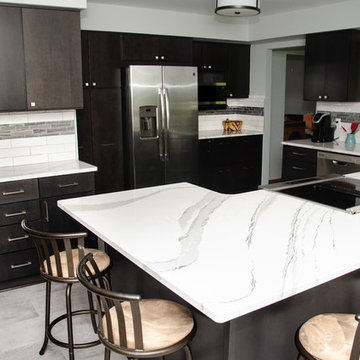
Transitional kitchen with Wellborn maple cabinetry with Urban door style in shadow stain. Cambria Luxury Brittanica countertops and custom tile backsplash. Waterproof flooring in light castle.

This kitchen uses Dura Supreme's Kendall door style in the rich Cherry Chestnut stain. The dark stained finish in contrast with the light tile backsplash and Viscount White Granite balance out wonderfully.
Designer: Aaron Mauk
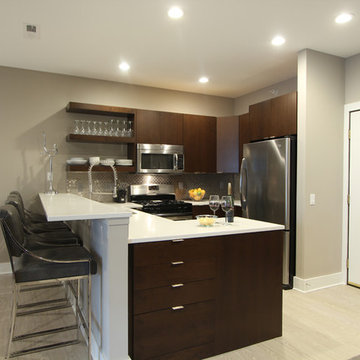
A penisula was added to the end of the kitchen to provide more prep and entertaining space in this compact condo kitchen. Drawers were added to the backside to take advantage of unused space that was there previously. They open towards the rest of the condo space and provide great overflow storage and dog storage for this couple on the go.
Photo by: Erica Weaver
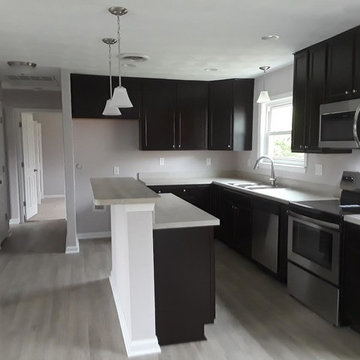
At K.M. Cash Remodeling we create and design 3D models to ensure that our clients ideas are explained well and we will create their dream kitchen renovation.
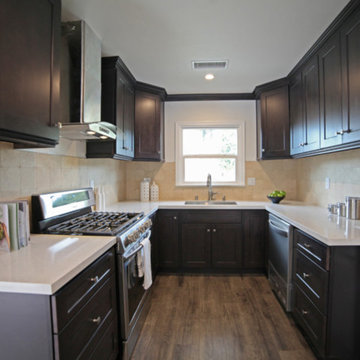
To create this Wonderful New Kitchen we installed New Laminate Flooring, Recessed Lighting, New Custom Cabinets, New Natural Stone Backsplash, Triple Pane Window, Quartz Countertop, Stainless Steel Appliances, and Stainless Steel Exhaust Hood. Along with New Sink, Faucet, and Paint.
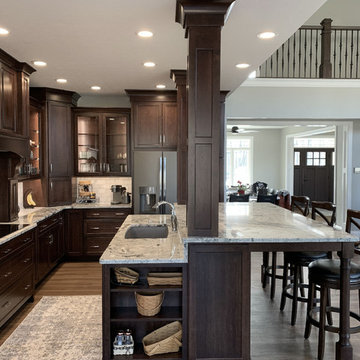
This kitchen uses Dura Supreme's Kendall door style in the rich Cherry Chestnut stain. The dark stained finish in contrast with the light tile backsplash and Viscount White Granite balance out wonderfully.
Designer: Aaron Mauk
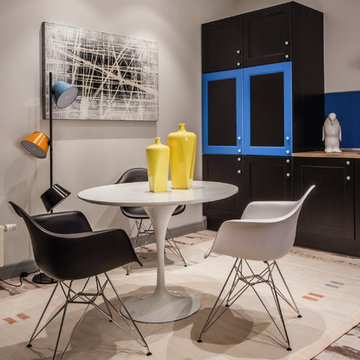
Архитектор-дизайнер-декоратор Ксения Бобрикова,
фотограф Зинон Разутдинов
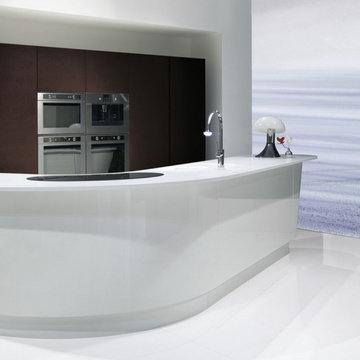
This “Timo” kitchen by Biefbi features two distinct styles. First a wall of handle-less tall units in Carob oak ‘Taglio Sega’ veneer combine a built-in refrigerator, built-in ovens and microwaves, and a dedicated pantry storage.
The cooktop and double sink island was designed using the curved double door end units, characterized with its tapered style towards the floor. An additional curved drawer unit in the island provides an added ergonomical shape and unique aesthetic. White high gloss lacquer for the island provides a lighter accent behind the dark wood finish of the tall units.
This design is ideal for open-concept spaces with a need to conceal a kitchen, such as in bachelor, or penthouse units for condominiums or urban/city homes, yet can function as a chef’s kitchen and is practical for entertaining guests.
*
*
This design and style is available exclusively through Biefbi’s design specialist and Canadian dealer, O.NIX Kitchens & Living.
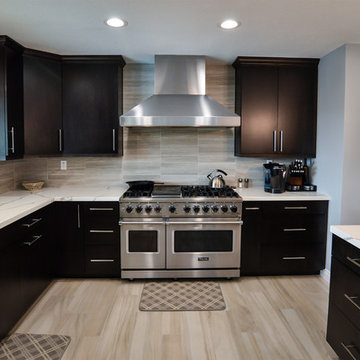
This Modern Kitchen design is located in the beautiful area of Anaheim Hills. We opened up the room by removing the existing walls and one load bearing beam, but leaving a few load bearing sections and beams in place. Three new beams were flush mounted within the ceiling for support. Keeping in the modern design A Calacatta Marble look quartz was used on the counters with a clean and sharp looking square edge profile. For the backsplash we utilized a 3D, 6x16 in size, ceramic tile that has the look of Vein Cut Travertine. The cabinets are a slab door style, in an Espresso Stain, accented with over-sized bar pulls. A new window was installed to keep everything in the kitchen area new and modern. For function and cleanliness we added a built in microwave into the peninsula, matched with a large banks of drawers to accommodate all large kitchenware. To finish off the space and connect the rooms together, we laid a large format wood looking tile throughout the entire new open area.
1.326 Billeder af køkken med skabe i mørkt træ og laminatgulv
6

