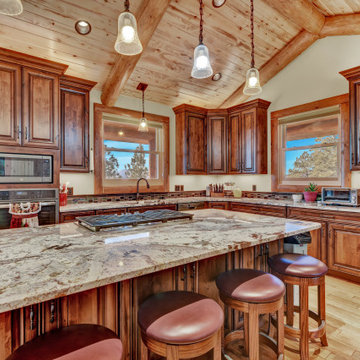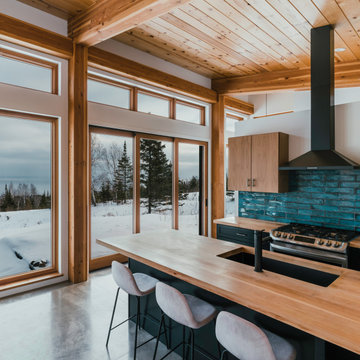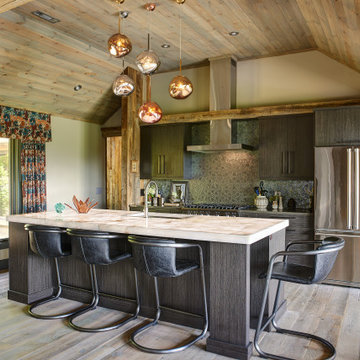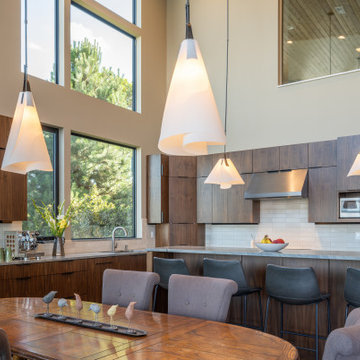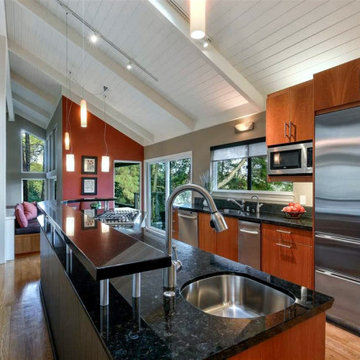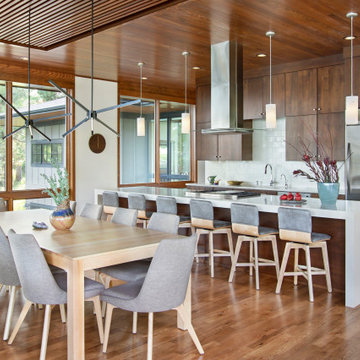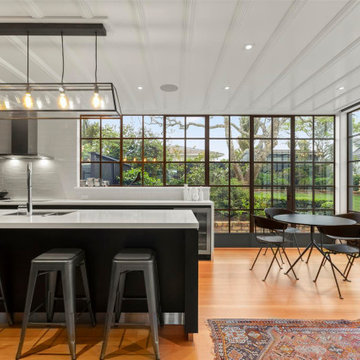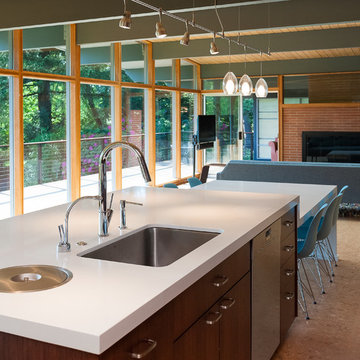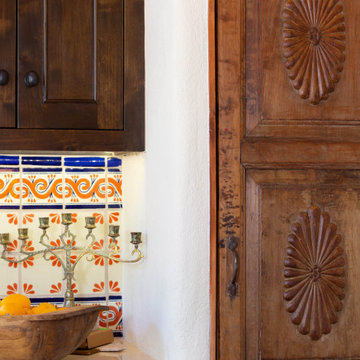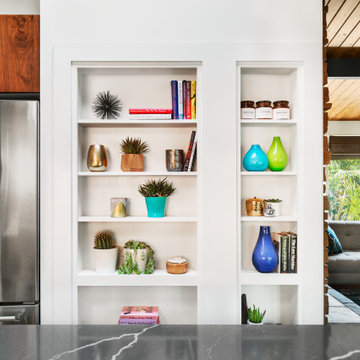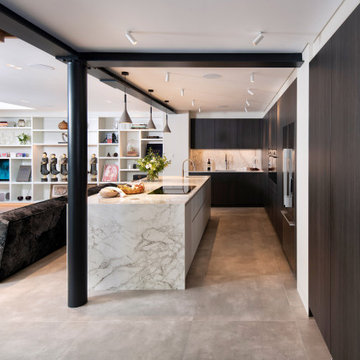Køkken
Sorteret efter:
Budget
Sorter efter:Populær i dag
41 - 60 af 188 billeder
Item 1 ud af 3
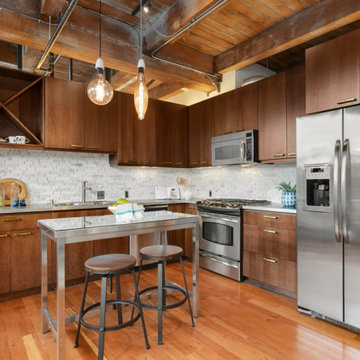
Contemporary kitchen area with a breakfast bar, modern ceiling lights, dark brown cabinets, and stainless steel finishes.
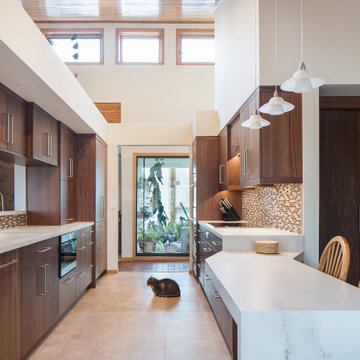
Walnut beauty kitchen remodel by Sawhill, a design/build/remodel firm based in Minneapolis, MN. To learn more, visit www.sawhillkitchens.com.

Kitchen and bath in a new modern sophisticated West of Market in Kirkland residence. Black Pine wood-laminate in kitchen, and Natural Oak in master vanity. Neolith countertops.
Photography: @laraswimmer
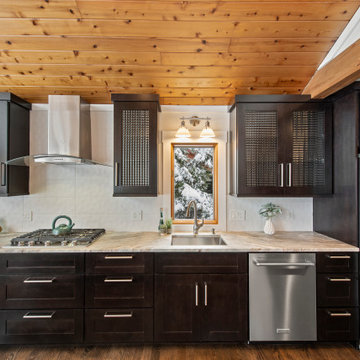
As a busy family of four with two boys and three cats, this client was ready for a kitchen remodel that made family life easier. With dated finishes, appliances, cabinetry, counters, and an oversized laundry room that could be better used as kitchen space, there were many aspects they wanted to change.
They had five different flooring surfaces within the line of sight, kept bumping into each other in the congested hallway, wanted to move their cooktop to the perimeter of their island rather than in the middle, hated their refrigerator location, and didn’t like having an island with two heights. Good thing they came to Horizon Interior Design, where we developed solutions for every problem!
We ran hardwood flooring throughout the main level to make it feel uniform and cohesive, opened up the hallway, and decreased the size of the laundry room to significantly extend their kitchen space and remove congestion in their hallway. We added more functional pull-out shelves to their pantry to replace the original rickety, narrow shelving and placed their refrigerator and cooktop on the perimeter wall, allowing for a large island with a solid surface and a decorative range hood.
We reduced the size of their kitchen windows to allow for more upper cabinetry space and added a granite waterfall feature on the island for a wow factor while placing the counter stools in such a way that they didn't block up main walkways. Dark cabinetry tied in nicely with the knots in the pine ceiling, and white tile backsplash brightened up the space beautifully. Our new kitchen layout meant the family had a nicer view while walking down the stairs, rather than staring at the top of kitchen cabinets.
Gugel Photography
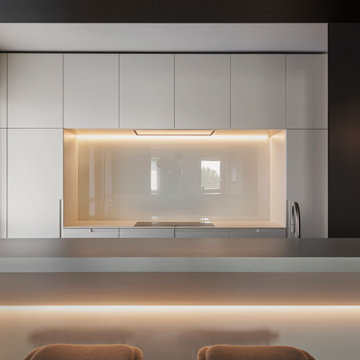
Porzione di cucina, con volume in legno scuro che definisce il passaggio alla zona notte e avvolge l'isola con zona snack. Lato isola Tv incassata.
Cucina di Cesar Cucine in laccato bianco.
A destra pareti attrezzate con ante a scomparsa.
Sgabelli di Cappellini modello Hi Pad.
Paraspruzzi in vetro retroverniciato bianco, piano induzione
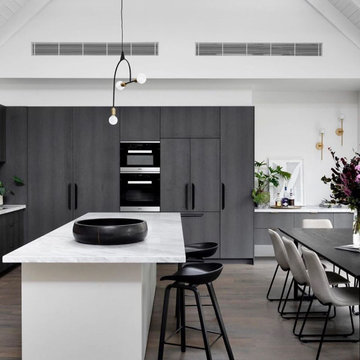
The elegant grey hues of the Italian Bianco Carrara marble, which contrasts beautifully with the textured finish of dark -toned Polytec Empire Oak laminate, and the green-grey Legato Bespoke Island panels all balance the colour scheme that created this luxurious kitchen.
The entertainers island with double sided cabinetry and loads of seating room also makes a magnificent prep area, adjacent to the two built in wall ovens, placed right next to the large pantry.
An absolute delight to be in.
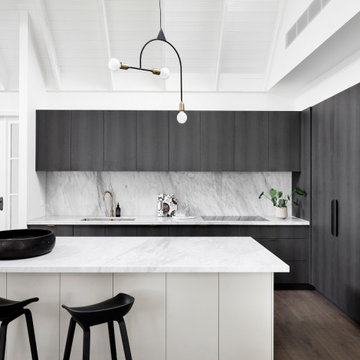
The elegant grey hues of the Italian Bianco Carrara marble, which contrasts beautifully with the textured finish of dark -toned Polytec Empire Oak laminate, and the green-grey Legato Bespoke Island panels all balance the colour scheme that created this luxurious kitchen.
The entertainers island with double sided cabinetry and loads of seating room also makes a magnificent prep area, adjacent to the two built in wall ovens, placed right next to the large pantry.
An absolute delight to be in.
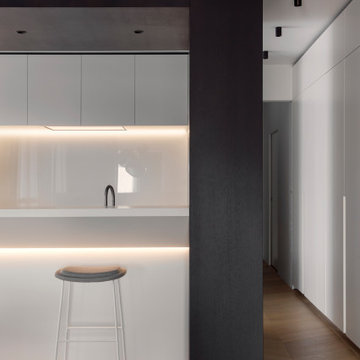
Porzione di cucina, con volume in legno scuro che definisce il passaggio alla zona notte e avvolge l'isola con zona snack.
Cucina di Cesar Cucine in laccato bianco.
A destra pareti attrezzate con ante a scomparsa.
Sgabello di Cappellini modello Hi Pad
3
