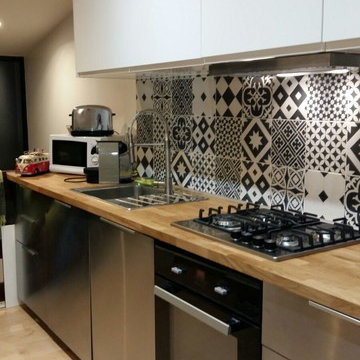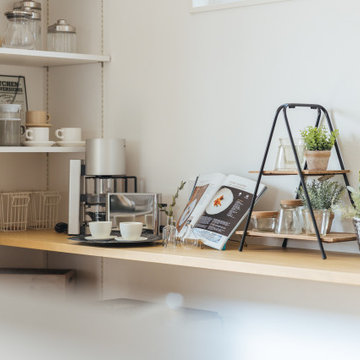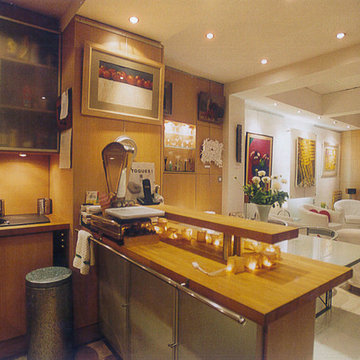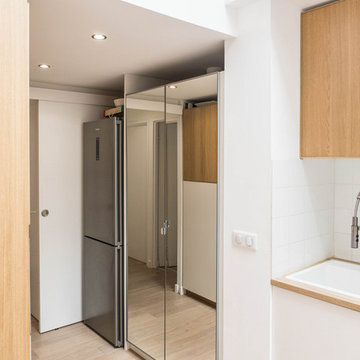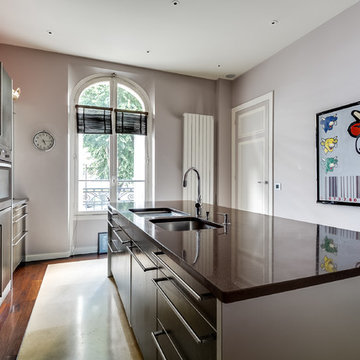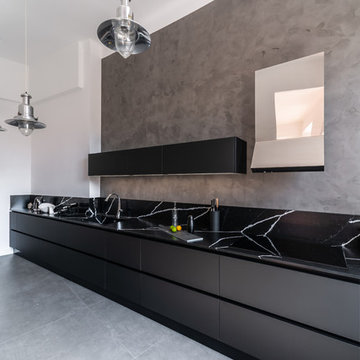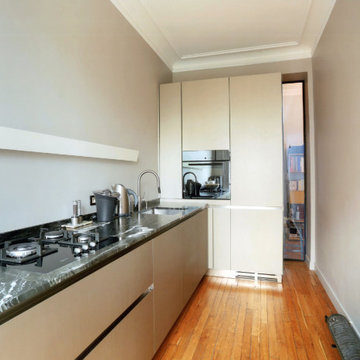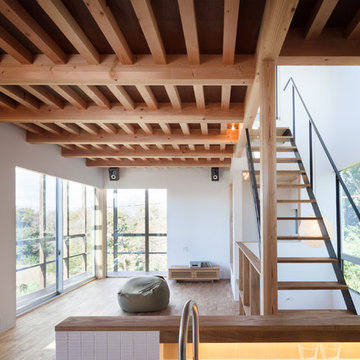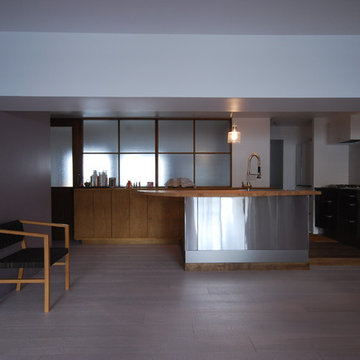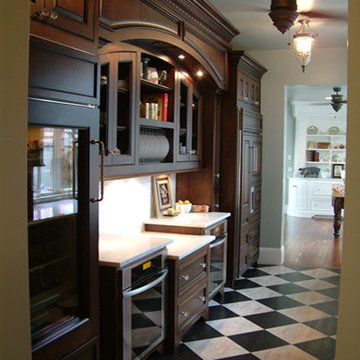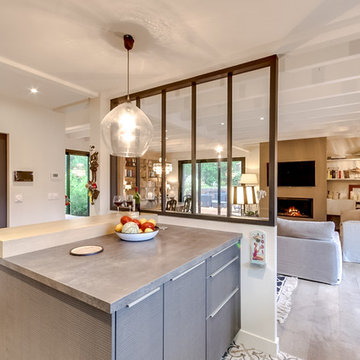186 Billeder af køkken med skabe i rustfrit stål og integrerede hvidevarer
Sorteret efter:
Budget
Sorter efter:Populær i dag
61 - 80 af 186 billeder
Item 1 ud af 3
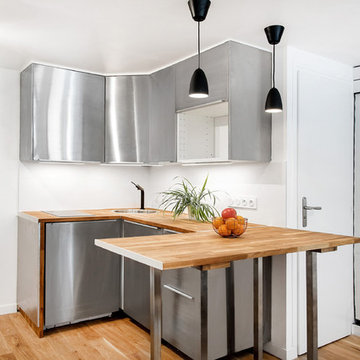
La cucina, essenziale ma completa di tutti gli elementi necessari, è stata realizzata con basi bianche e ante in acciaio inossidabile. Tutti gli elementi sono di Ikea Francia, inclusi gli elettrodomestici.
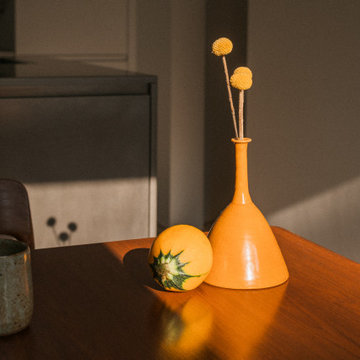
A contemporary white painted and stainless steel kitchen and dining space in Dulwich for a design conscious young family.
The new kitchen is within a property bought from The Modern House, set within the beautiful Great Brownings Estate. We worked closely with our client to design and remodel the whole space to create a refined, timeless kitchen which closely echoes the values of the building and wider estate.
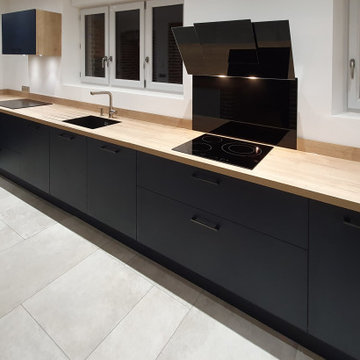
Les cuisines noires & bois sont très demandées en ce moment.
Mes clients ont préféré une association bleu nuit & bois tout aussi élégante !
Cette nouvelle cuisine en longueur, est éclairée par des spots et se termine sur une belle verrière.
Dans ce grand espace, les rangements sont si nombreux.
Le plan de travail filant sur toute la longueur dispose d'une plaque de découpe, d'un bloc de cuisson et de multiples prises.
Une tendance revisitée qui suscitera sans aucun doute de nouvelles envies.
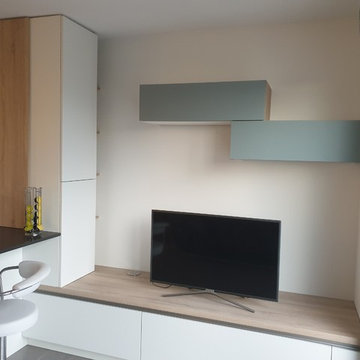
cuisine intérieur design à toulouse, présente une cuisine équipée haut de gamme sur mesure pour un appartement neuf de type T2 au coeur de la ville rose, cuisine en laque mate blanche, sans poignées, avec îlot central, plan de travail en granit noir, continuité du living également en laque mate blanche, et bleu fjord, et accompagné de bois.
cuisine allemande de marque Schröder Küchen
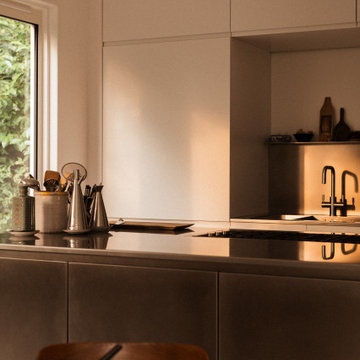
A contemporary white painted and stainless steel kitchen and dining space in Dulwich for a design conscious young family.
The new kitchen is within a property bought from The Modern House, set within the beautiful Great Brownings Estate. We worked closely with our client to design and remodel the whole space to create a refined, timeless kitchen which closely echoes the values of the building and wider estate.
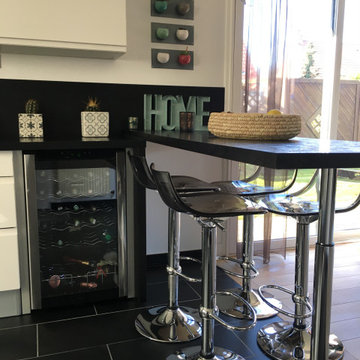
Un poil démodée et trop rustique… Je passe ici, d’une cuisine rustique blanche à une cuisine contemporaine laquée.
Plan de travail, imitation granit pour un effet optimal.
On termine avec un carrelage au sol noir, sobre et élégant.
Je vous laisse découvrir les différentes étapes de la rénovation.
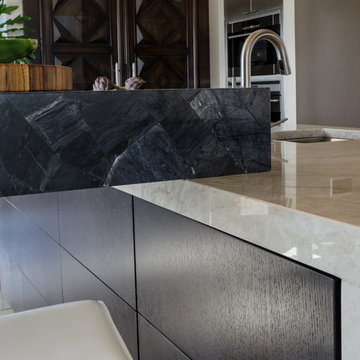
Luxurious Lapis Lazuli stone sends this kitchen into another stratosphere! Best Quartzite waterfall counters on island. Seagrass limestone floors. Favorite Cube crystal lights. San Antonio kitchen design. Kitchen design San Antonio. San Antonio kitchen design. San Antonio remodel. San Antonio Construction. Renovation. Furnishings. Kitchen design San Antonio. San Antonio kitchen design. San Antonio remodel. San Antonio Construction. Renovation. Furnishings. Carved walnut surround and panel front doors disguise this Sub-Zero refrigerator. Plans, Floorplans, Elevations, Cabinet drawings, Millwork drawings, Finish selections for your next remodel project.
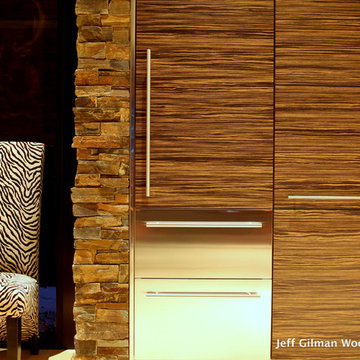
Jeff Gilman Woodworking Inc.
Sub-Zero 700 detail with both wood and stainless steel panels. Note the stainless steel edge detail between the stone and cabinets.
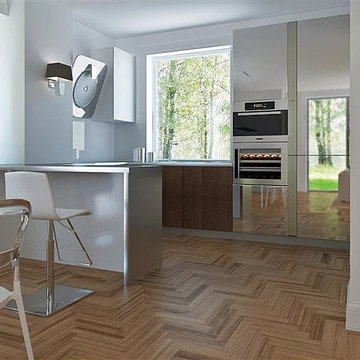
Z226 to propozycja domu z poddaszem użytkowym i garażem jednostanowiskowym. Nowoczesny wygląd zawdzięcza dużym przeszkleniom, oryginalnej lukarnie oraz starannie dobranym dodatkom. Główną częścią domu jest obszerny salon połączony jednoprzestrzennie z kuchnią. Duże powierzchnie przeszkleń sprawiają, że pomieszczenia te są jasne, naturalnie doświetlone i otwarte na ogród. W lewej części budynku zlokalizowano gabinet, łazienkę z miejscem na prysznic oraz sień, z której jest możliwość bezpośredniego przejścia do garażu. Na jego tyłach znajduje się pomieszczenie gospodarcze z dostępem od zewnątrz. Poddasze to strefa wypoczynkowa domu z trzema wygodnymi sypialniami, garderobą oraz dużą łazienką z miejscem na wannę. Projekt Z226 to dom oryginalny. Jest idealną propozycją dla osób lubiących innowacyjne rozwiązania. Jego niebanalny wygląd będzie odzwierciedleniem kreatywnej duszy jego właściciela.
186 Billeder af køkken med skabe i rustfrit stål og integrerede hvidevarer
4
