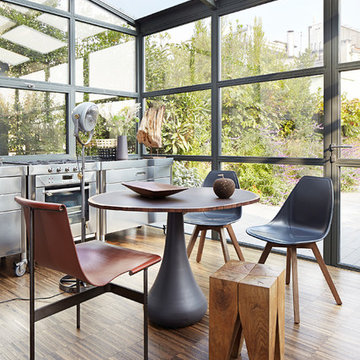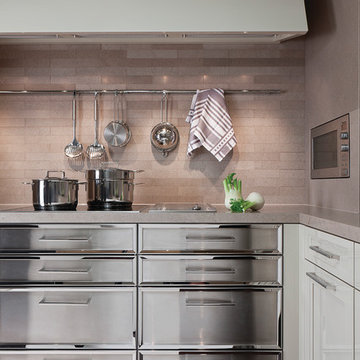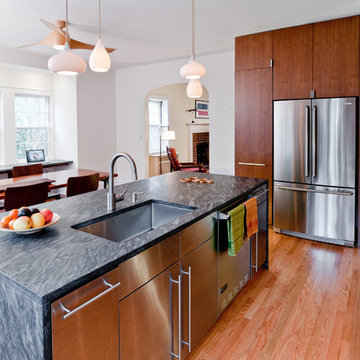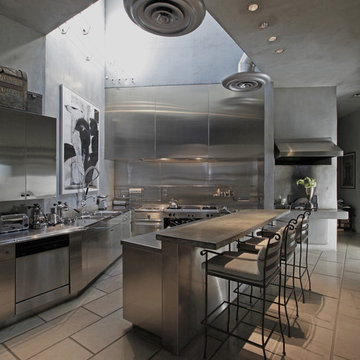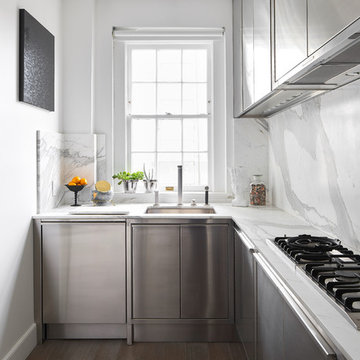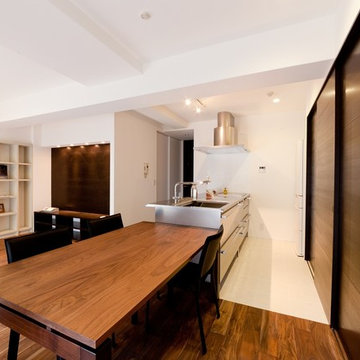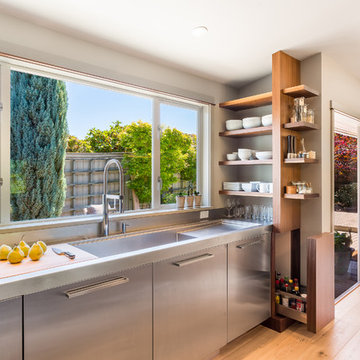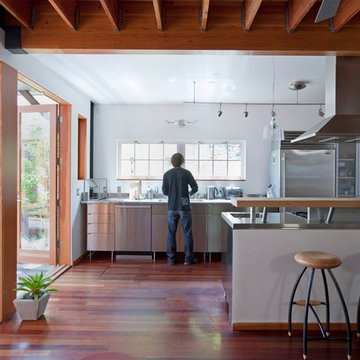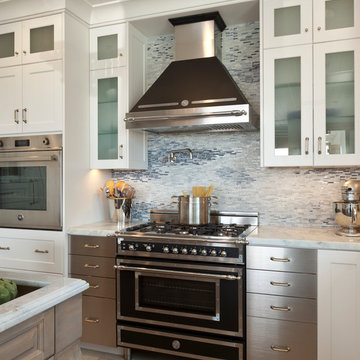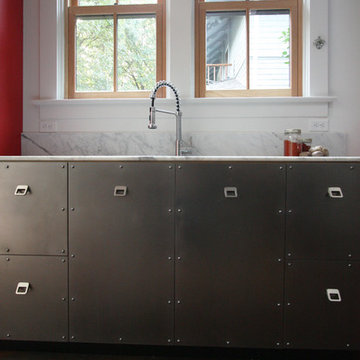4.101 Billeder af køkken med skabe i rustfrit stål
Sorteret efter:
Budget
Sorter efter:Populær i dag
101 - 120 af 4.101 billeder
Item 1 ud af 2
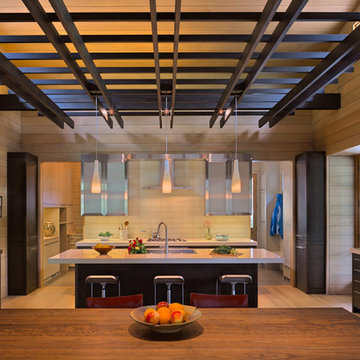
The Fontana Bridge residence is a mountain modern lake home located in the mountains of Swain County. The LEED Gold home is mountain modern house designed to integrate harmoniously with the surrounding Appalachian mountain setting. The understated exterior and the thoughtfully chosen neutral palette blend into the topography of the wooded hillside.
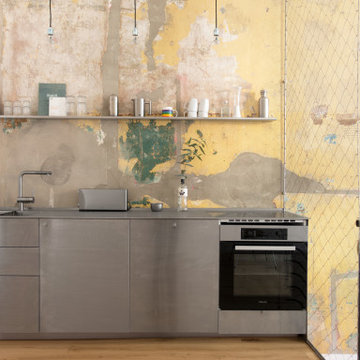
Open kitchen with stainless steel furniture and a side nets for hanging objects. An additional shelves is placed for storage. The wall is treated with a latex paint to avoid water damages.

This project included extensive modernization and an updated HVAC system for use as a four-season retreat. Notable features of the renovated home include millwork walls and ceilings and a delicate suspended metal stair that rises to a viewing deck facing the ocean.
Design: Lynn Hopkins Architect and C & J Katz Studio
Photography: Eric Roth Photography

The goal of this project was to build a house that would be energy efficient using materials that were both economical and environmentally conscious. Due to the extremely cold winter weather conditions in the Catskills, insulating the house was a primary concern. The main structure of the house is a timber frame from an nineteenth century barn that has been restored and raised on this new site. The entirety of this frame has then been wrapped in SIPs (structural insulated panels), both walls and the roof. The house is slab on grade, insulated from below. The concrete slab was poured with a radiant heating system inside and the top of the slab was polished and left exposed as the flooring surface. Fiberglass windows with an extremely high R-value were chosen for their green properties. Care was also taken during construction to make all of the joints between the SIPs panels and around window and door openings as airtight as possible. The fact that the house is so airtight along with the high overall insulatory value achieved from the insulated slab, SIPs panels, and windows make the house very energy efficient. The house utilizes an air exchanger, a device that brings fresh air in from outside without loosing heat and circulates the air within the house to move warmer air down from the second floor. Other green materials in the home include reclaimed barn wood used for the floor and ceiling of the second floor, reclaimed wood stairs and bathroom vanity, and an on-demand hot water/boiler system. The exterior of the house is clad in black corrugated aluminum with an aluminum standing seam roof. Because of the extremely cold winter temperatures windows are used discerningly, the three largest windows are on the first floor providing the main living areas with a majestic view of the Catskill mountains.
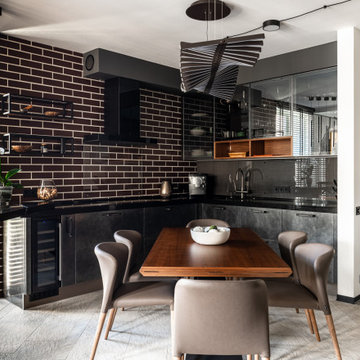
Кухня Industrial – эмаль под металл Grigio Ferro
Витрины – стекло Attico Grey
Открытые полки – шпон мат. Орех Американский
Полки из профильной трубы в отделке эмалью мат. Черного цвета
Брутальные ручки из нержавеющей стали производства Giulia Novars

キッチンの背面には冷蔵庫や日本酒冷蔵庫が入る家具、キッチンの奥は調理家電、食器、食材、掃除道具等を収納できるパントリーになっています。
パントリー、冷蔵庫の上部はロフトスペース。
Photo by Masao Nishikawa
4.101 Billeder af køkken med skabe i rustfrit stål
6


