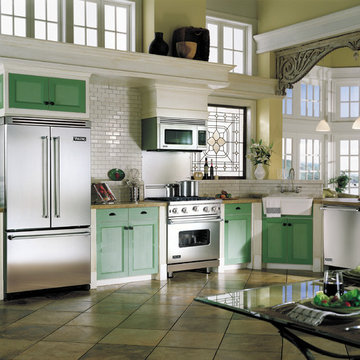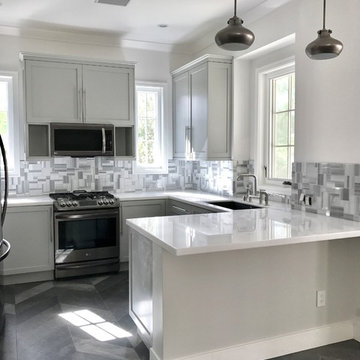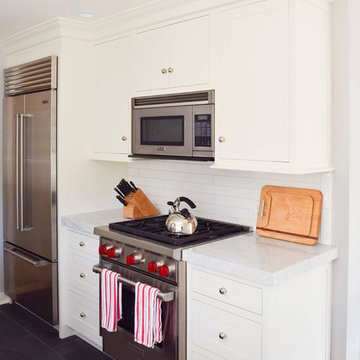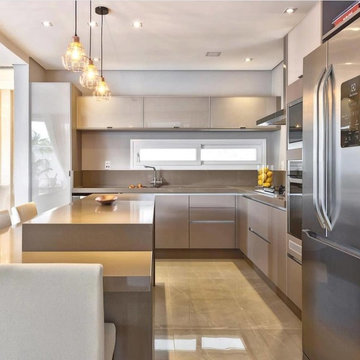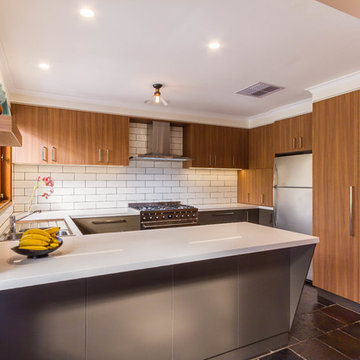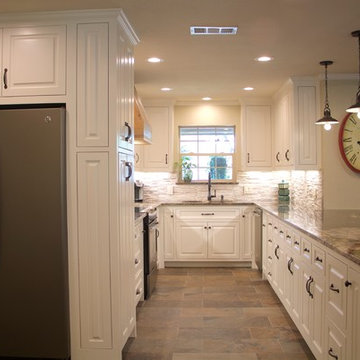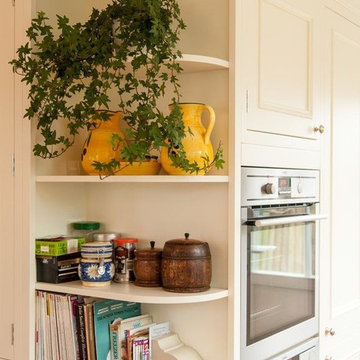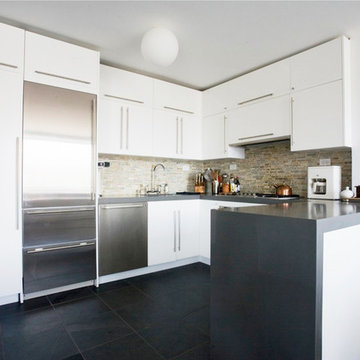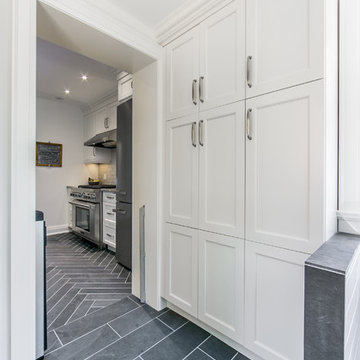1.271 Billeder af køkken med skifergulv og en køkkenø op mod væggen
Sorteret efter:
Budget
Sorter efter:Populær i dag
81 - 100 af 1.271 billeder
Item 1 ud af 3

Phase 2 of our Modern Cottage project was the complete renovation of a small, impractical kitchen and dining nook. The client asked for a fresh, bright kitchen with natural light, a pop of color, and clean modern lines. The resulting kitchen features all of the above and incorporates fun details such as a scallop tile backsplash behind the range and artisan touches such as a custom walnut island and floating shelves; a custom metal range hood and hand-made lighting. This kitchen is all that the client asked for and more!
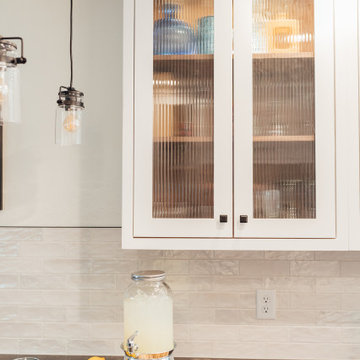
This small 1910 bungalow was long overdue for an update. The goal was to lighten everything up without sacrificing the original architecture. Iridescent subway tile, lighted reeded glass, and white cabinets help to bring sparkle to a space with little natural light. I designed the custom made cabinets with inset doors and curvy shaped toe kicks as a nod to the arts and crafts period. It's all topped off with black hardware, countertops and lighting to create contrast and drama. The result is an up-to-date space ready for entertaining!
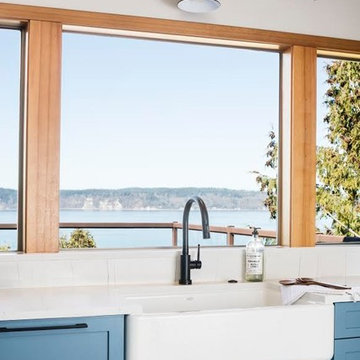
When we drove out to Mukilteo for our initial consultation, we immediately fell in love with this house. With its tall ceilings, eclectic mix of wood, glass and steel, and gorgeous view of the Puget Sound, we quickly nicknamed this project "The Mukilteo Gem". Our client, a cook and baker, did not like her existing kitchen. The main points of issue were short runs of available counter tops, lack of storage and shortage of light. So, we were called in to implement some big, bold ideas into a small footprint kitchen with big potential. We completely changed the layout of the room by creating a tall, built-in storage wall and a continuous u-shape counter top. Early in the project, we took inventory of every item our clients wanted to store in the kitchen and ensured that every spoon, gadget, or bowl would have a dedicated "home" in their new kitchen. The finishes were meticulously selected to ensure continuity throughout the house. We also played with the color scheme to achieve a bold yet natural feel.This kitchen is a prime example of how color can be used to both make a statement and project peace and balance simultaneously. While busy at work on our client's kitchen improvement, we also updated the entry and gave the homeowner a modern laundry room with triple the storage space they originally had.
End result: ecstatic clients and a very happy design team. That's what we call a big success!
John Granen.
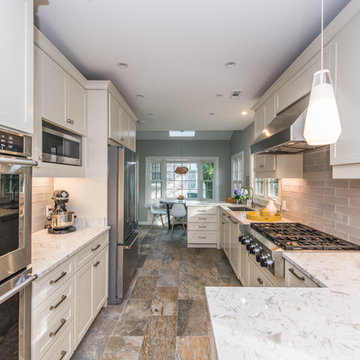
Location: Bethesda, MD, USA
We completely revamped the kitchen and breakfast areas and gave these spaces more natural light. They wanted a place that is both aesthetic and practical and we achieved this by having space for sitting in the breakfast space and the peninsulas on both sides of the kitchen, not to mention there is extra sitting space along the bay window with extra storage.
Finecraft Contractors, Inc.
Soleimani Photography

Frameless, bright white Shaker cabinets reflect tons of light into this transitional-modern kitchen. The solid taupe quartz countertops provide a clean, neutral surface that lets the multi-toned, marble backsplash capture the attention.
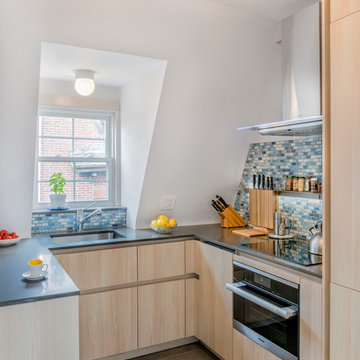
Charlestown, MA Tiny Kitchen
Designer: Samantha Demarco
Photography by Keitaro Yoshioka
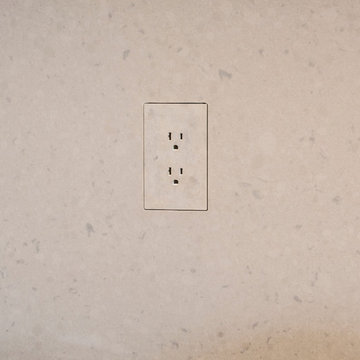
Tru Fig outlet in backsplash. Flush mounted. The vignette within Barrett Technology’s Design Center is one of its kind in the industry. Built to inspire and inform, this kitchen showcases today’s most innovative solutions in real world settings. All the technology (video, audio, lighting, security and HVAC) is controlled through a single app on the iPad. Even the motorized window shades, task & accent lighting are controlled via the Lutron Lighting Control System. It allows for lighting scene selection at the touch of a single button – including a “Cook” scene which when pressed will activate the lighting to an optimal 100% over the kitchen sink & island areas and will also drop the motorized spice rack from behind the wall cabinet.
Project specs: Thermador appliances, Caesarstone countertops in honed Pebble. Single app control system by Savant.
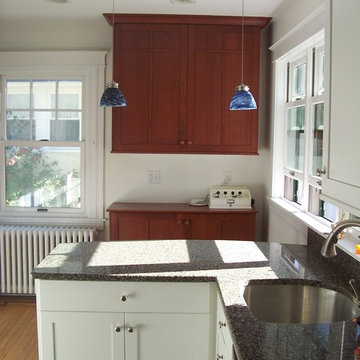
Plain & Fancy cabinetry. The far cabinets can be seen from the dining room and were designed to match the client's dining room set. Not seen in this photo, the base cabinet was built on foot-high legs to not hide the boarder on the wood floor.
The base cabinet in the foreground is only 12" deep. Beneath the drawer, the doors tilt out together to reveal double trash bins, side-by-side.
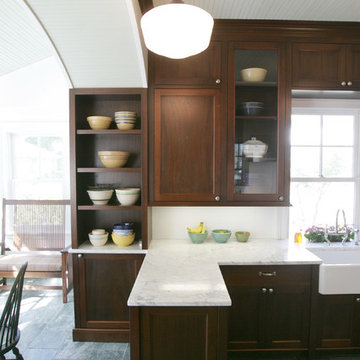
Craftsman style kitchen with mahogany cabinets, slate tile floor, and marble counter. The bead board ceiling is painted a pale sea-foam green to compliment the green tone of the slate floor.
1.271 Billeder af køkken med skifergulv og en køkkenø op mod væggen
5
