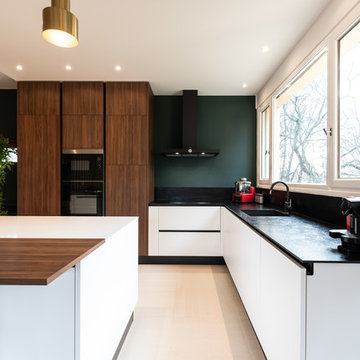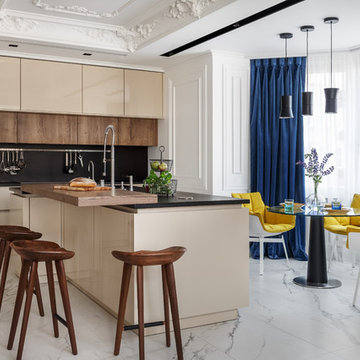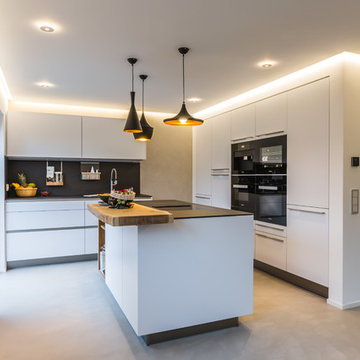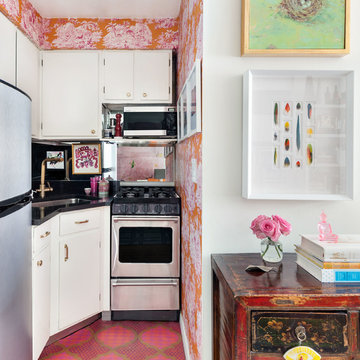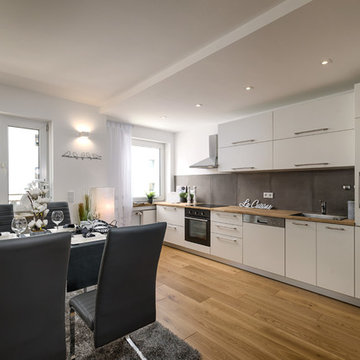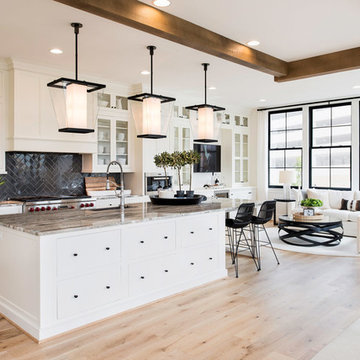44.389 Billeder af køkken med sort stænkplade og rød stænkplade
Sorteret efter:
Budget
Sorter efter:Populær i dag
81 - 100 af 44.389 billeder
Item 1 ud af 3
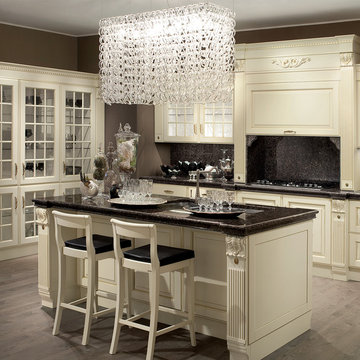
Amore per la tradizione ed elegante contemporaneità. Questo il mood della cucina Baltimora che ora acquisisce elementi ancor più sofisticati: una nicchia con capitelli che sottolinea la zona cottura grazie anche alla cappa vasistas, a cui è possibile accostare un sofisticato fregio per la fascia superiore. Per un progetto ancor più importante il rivestimento interno della nicchia può essere abbinato al materiale del top. Altre novità per questa cucina: maniglia a ponte, disponibile in 2 finiture argento e bronzo, e una capiente e raffinata vetrina per arredare con funzionalità anche la zona giorno.
A love of tradition and elegant modernity. This is the mood of the Baltimora kitchen which now acquires even more sophisticated features: a niche with capitals that highlights the cooking area, aided by the flap door hood, which can be combined with a sophisticated decorative strip for the upper fascia panel. For an even more impressive effect, the niche can be lined with material that matches the worktop. There are also further new features for this kitchen: bridge handle, available in two finishes, silver and bronze, and an attractive, roomy glass-fronted cupboard that provides a practical furnishing option for the living area.

Free ebook, Creating the Ideal Kitchen. DOWNLOAD NOW
Our clients came to us looking to do some updates to their new condo unit primarily in the kitchen and living room. The couple has a lifelong love of Arts and Crafts and Modernism, and are the co-founders of PrairieMod, an online retailer that offers timeless modern lifestyle through American made, handcrafted, and exclusively designed products. So, having such a design savvy client was super exciting for us, especially since the couple had many unique pieces of pottery and furniture to provide inspiration for the design.
The condo is a large, sunny top floor unit, with a large open feel. The existing kitchen was a peninsula which housed the sink, and they wanted to change that out to an island, relocating the new sink there as well. This can sometimes be tricky with all the plumbing for the building potentially running up through one stack. After consulting with our contractor team, it was determined that our plan would likely work and after confirmation at demo, we pushed on.
The new kitchen is a simple L-shaped space, featuring several storage devices for trash, trays dividers and roll out shelving. To keep the budget in check, we used semi-custom cabinetry, but added custom details including a shiplap hood with white oak detail that plays off the oak “X” endcaps at the island, as well as some of the couple’s existing white oak furniture. We also mixed metals with gold hardware and plumbing and matte black lighting that plays well with the unique black herringbone backsplash and metal barstools. New weathered oak flooring throughout the unit provides a nice soft backdrop for all the updates. We wanted to take the cabinets to the ceiling to obtain as much storage as possible, but an angled soffit on two of the walls provided a bit of a challenge. We asked our carpenter to field modify a few of the wall cabinets where necessary and now the space is truly custom.
Part of the project also included a new fireplace design including a custom mantle that houses a built-in sound bar and a Panasonic Frame TV, that doubles as hanging artwork when not in use. The TV is mounted flush to the wall, and there are different finishes for the frame available. The TV can display works of art or family photos while not in use. We repeated the black herringbone tile for the fireplace surround here and installed bookshelves on either side for storage and media components.
Designed by: Susan Klimala, CKD, CBD
Photography by: Michael Alan Kaskel
For more information on kitchen and bath design ideas go to: www.kitchenstudio-ge.com

In the kitchen looking toward the living room. Expansive window over kitchen sink. Custom stainless hood on soap stone. White marble counter tops. Combination of white painted and stained oak cabinets. Tin ceiling inlay above island.
Greg Premru

Компактная зона кухни оснащена все необходимым. Удалось даже организовать небольшую барную стойку.
Фотограф: Лена Швоева

Design by SAOTA
Architects in Association TKD Architects
Engineers Acor Consultants
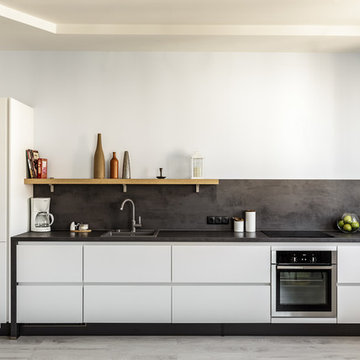
Один из реализованных нами проектов – кухня Nobilia Touch 332 в скандинавском стиле. Матовые фасады в оттенке альпийский белый изготовлены из ламината и сверху покрыты лаком с эффектом шелка. Для создания контраста столешницу и стеновые панели выбрали с фактурой бетона, оттенок серый шифер. Отсутствие навесных шкафов позволило визуально расширить пространство. Открытая полка, изготовленная с фактурой дуба прованс, сделала интерьер более уютным и жилым. Холодильник и посудомоечную машину встроили в шкафы с глухими фасадами. Безручечная система открывания ящиков и шкафов LINE N. Фотограф - Андрей Сорокин.

The existing kitchen was dated and did not offer sufficient and functional storage for a young family.
The colours and finishes specified created the contemporary / industrial feel the client was looking for and the earthy/ natural touches such as the timber shelves provide contrast and mirror the warmth of the flooring. Painting the back wall the same colour as the splash back and cabinetry, create a functional kitchen with a ‘wow’ factor.
This kitchen flips the standard model in contemporary kitchens with blonde wood cabinets and dark marble countertops. This fresh take keeps with the flow of the other rooms in this open concept floor home but use the black accents to set it apart. The kitchen island seating also gives a unique twist to the standard barstool making it a true eat in kitchen.

Кухня на заказ в отделке под бетон, столешница искусственный камень, барная стойка массив дерева.
Диван, барные стулья, столик, постер на стене My America.
Подвесные светильники и бра на стене Cosmorelax.
Керамогранит на полу Ascot Ceramiche.
Декор Crate&Barrel.
44.389 Billeder af køkken med sort stænkplade og rød stænkplade
5
