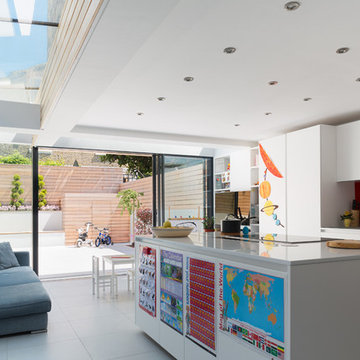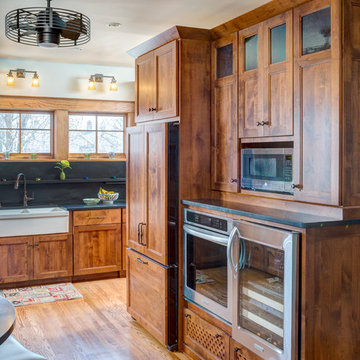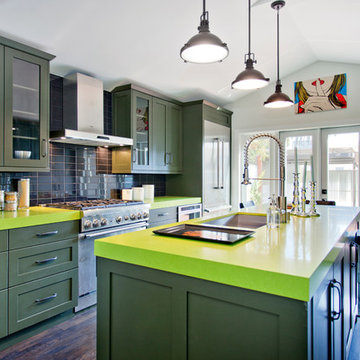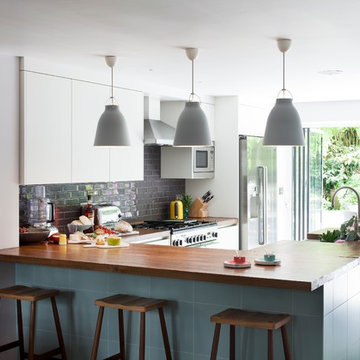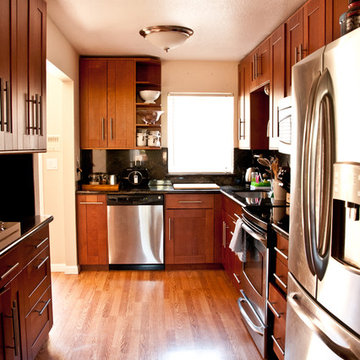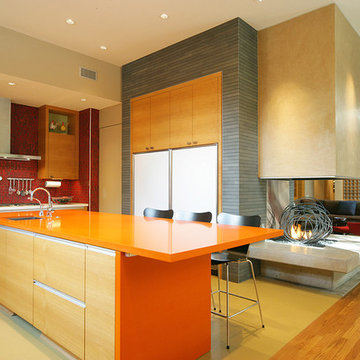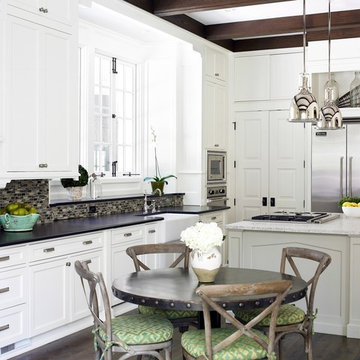44.389 Billeder af køkken med sort stænkplade og rød stænkplade
Sorteret efter:
Budget
Sorter efter:Populær i dag
121 - 140 af 44.389 billeder
Item 1 ud af 3

Photo by: Lucas Finlay
A successful entrepreneur and self-proclaimed bachelor, the owner of this 1,100-square-foot Yaletown property sought a complete renovation in time for Vancouver Winter Olympic Games. The goal: make it party central and keep the neighbours happy. For the latter, we added acoustical insulation to walls, ceilings, floors and doors. For the former, we designed the kitchen to provide ample catering space and keep guests oriented around the bar top and living area. Concrete counters, stainless steel cabinets, tin doors and concrete floors were chosen for durability and easy cleaning. The black, high-gloss lacquered pantry cabinets reflect light from the single window, and amplify the industrial space’s masculinity.
To add depth and highlight the history of the 100-year-old garment factory building, the original brick and concrete walls were exposed. In the living room, a drywall ceiling and steel beams were clad in Douglas Fir to reference the old, original post and beam structure.
We juxtaposed these raw elements with clean lines and bold statements with a nod to overnight guests. In the ensuite, the sculptural Spoon XL tub provides room for two; the vanity has a pop-up make-up mirror and extra storage; and, LED lighting in the steam shower to shift the mood from refreshing to sensual.

The serving bar is away from the cooking area so people using it won't get in the way of other people (who may be cooking). It combines wine storage and a coffee/expresso maker. Where the kitchen cabinets are white, these are dark as an accent to the kitchen...
John Barton
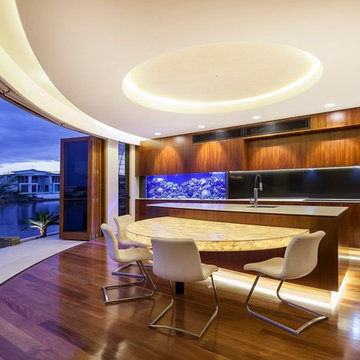
The kitchen and inbuilt dining tabl.
Interior Design by Mark Gacesa from Ultraspace
photo by David Kekwick

Layout to improve form and function with goal of entertaining and raising 3 children.

Tom Sullam Photography
Schiffini kitchen
Saarinen Tulip table
Vitra Vegetal Chair

Kitchen towards sink and window.
Photography by Sharon Risedorph;
In Collaboration with designer and client Stacy Eisenmann.
For questions on this project please contact Stacy at Eisenmann Architecture. (www.eisenmannarchitecture.com)
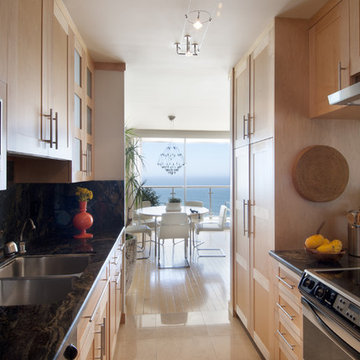
Natural wood, rattan and stone accessories make this modern kitchen lively and fun.
Photo by: Brad Nicol
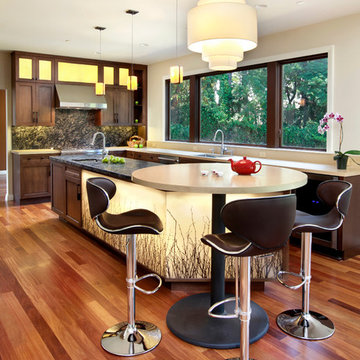
Remodeled kitchen - designed during my employment w/TRG Architects. Builder: JP Lindstrom Builders. Architecture/Interior Design: TRG Architects. First place winner of the Northern California NKBA Design Awards, medium kitchen category. Island incorporates 3-Form 'Birch' Varia Eco-Resin panels that are back lit w/ accessible LED lighting. Rice-paper resin panels in upper cabinets. Granite countertops & backsplash, Alder wood custom cabinets, & pendants by Tech lighting. Mobile round ceasarstone bar-table can stagger on top of Island or off to the side. Photos: Bernard Andre Photography

Photography by Eduard Hueber / archphoto
North and south exposures in this 3000 square foot loft in Tribeca allowed us to line the south facing wall with two guest bedrooms and a 900 sf master suite. The trapezoid shaped plan creates an exaggerated perspective as one looks through the main living space space to the kitchen. The ceilings and columns are stripped to bring the industrial space back to its most elemental state. The blackened steel canopy and blackened steel doors were designed to complement the raw wood and wrought iron columns of the stripped space. Salvaged materials such as reclaimed barn wood for the counters and reclaimed marble slabs in the master bathroom were used to enhance the industrial feel of the space.
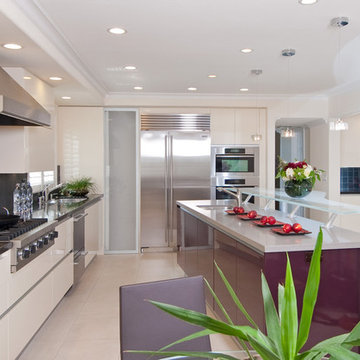
This was one of our most dramatic kitchen transformations yet. The old kitchen was poorly configured and very outdated. During the remodel, the kitchen and family room were opened up and reconfigured to give the homeowners a delightful, very modern kitchen and eat-in area. This kitchen renovation features high gloss cabinets in white and plum, glass bar top with stainless steel supports, black and gray counters, black tile backsplash behind the Viking range, black glass tiles in the wet bar area and limestone floor.
44.389 Billeder af køkken med sort stænkplade og rød stænkplade
7
