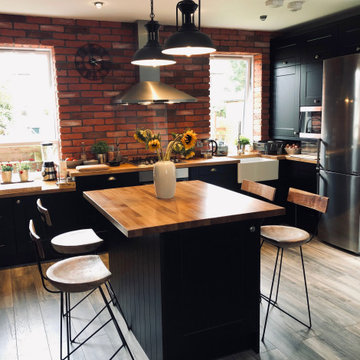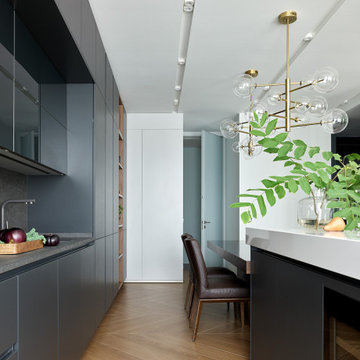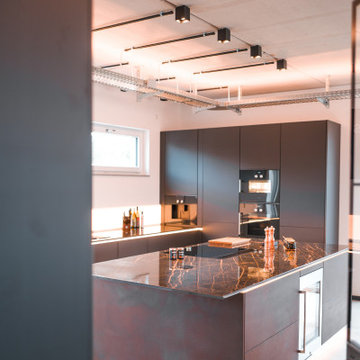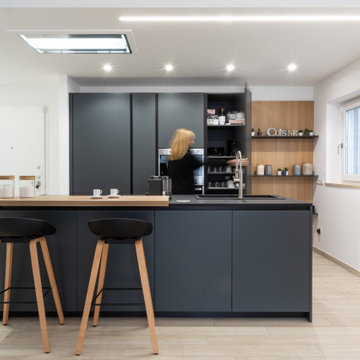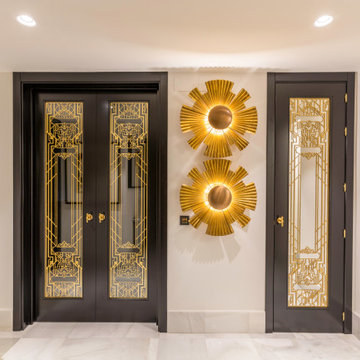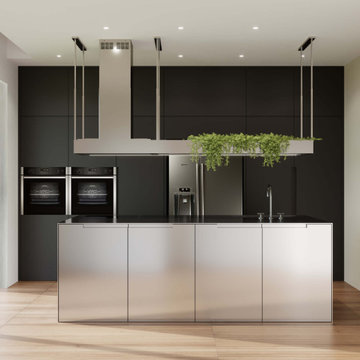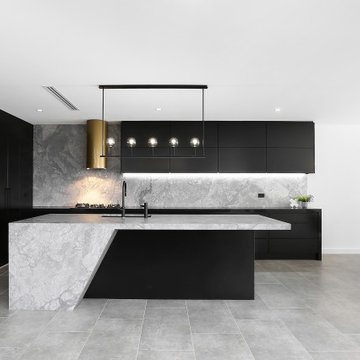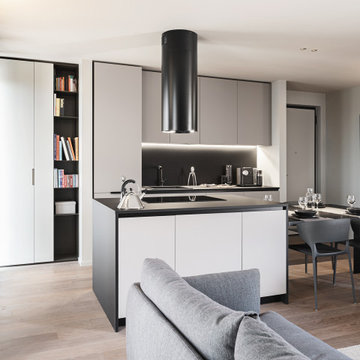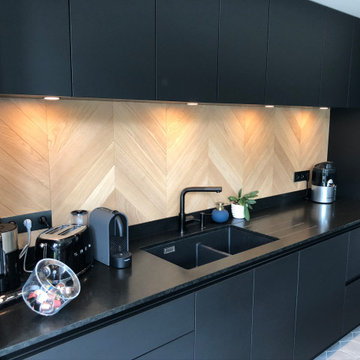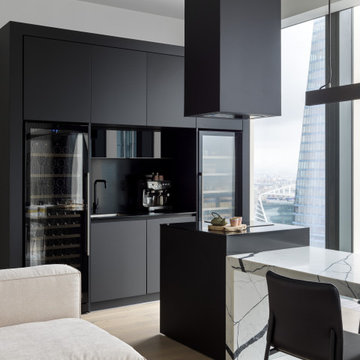692 Billeder af køkken med sorte skabe og bakkeloft
Sorteret efter:
Budget
Sorter efter:Populær i dag
121 - 140 af 692 billeder
Item 1 ud af 3

La Cucina è composta da un lato con Isola operativa con lavello e piano cottura + snack + tavolo in appoggio, l'altro lato da colonne con vari utilizzi, nella prossima foto li vedremo....
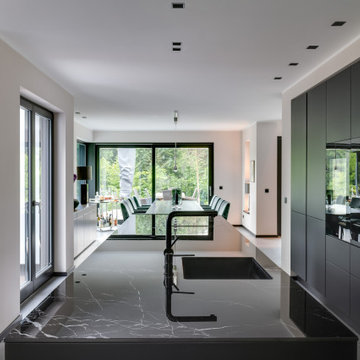
Die Raumgestaltung mit klarer Linienführung beginnt in der SieMatic-Küche und wird in einer Flucht mit dem Esszimmer weitergeführt. Der breite und offene Übergang gibt der Räumlichkeit eine einladende Wirkung, die den Arbeitsraum Küche stilvoll in das moderne Wohnambiente eines Lebensmittelpunktes für den Familienalltag verwandelt.
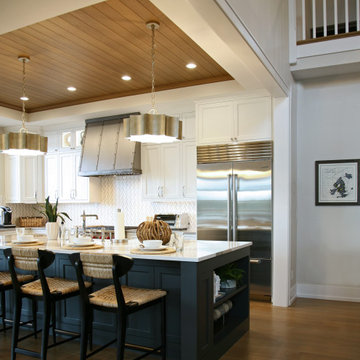
The stained wood ceiling in the recessed tray does a great job of creating a room within a room in the open concept space. This is something that warms up all the white and keeps a good balance of fresh and earthy at the same time.
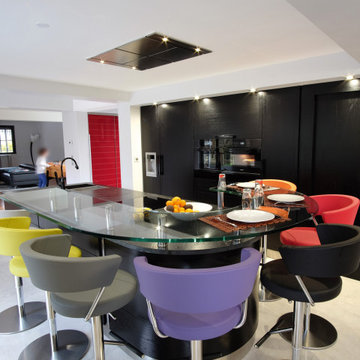
Un îlot spectaculaire
Pour cette cuisine aménagée, Lanef Passion donne le ton avec un îlot ovale, véritable pièce maîtresse sur mesure
Un mural graphique
Le mural entièrement revêtu de façades en chêne laqué noir accueille l’électroménager haut de gamme de cette cuisine intégrée: réfrigérateur et congélateur Mastercool de Miele, four combiné vapeur, four combiné micro-ondes, tiroir culinaire et tiroir de mise sous vide, ainsi que de nombreux rangements sur mesure. Nous avons également dissimulé l’accès à l’arrière cuisine par une porte de la même finition.
Un îlot de réception
L’îlot est ici la pièce majestueuse, servant de zone de préparation, cuisson et lavage.
L’évier a été façonné en granit et accompagné d’un mitigeur KWC, la plaque de cuisson Fullflex de Miele est affleurante au plan de travail en granit et surmontée d’un plafond filtrant intégré au faux-plafond.
Cet îlot devient espace de réception grâce au bar en verre, fixé par des supports inox au granit.
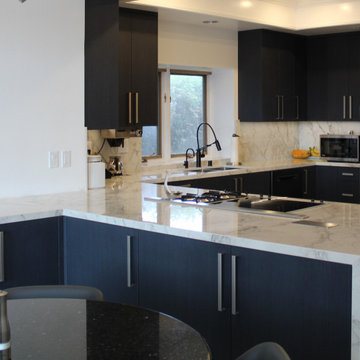
Complete remodel job from design, to demolition, to finish construction. Custom flat panel kitchen cabinets. Porcelain slab counter and back splash. Large format 48x48 porcelain tile floors. Down draft exhaust system and pop-up outlet in peninsula.
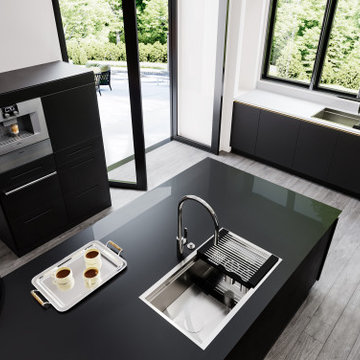
The minimalistic design and perfectly matched combinations of finishes allow creating interiors that are unique in style.
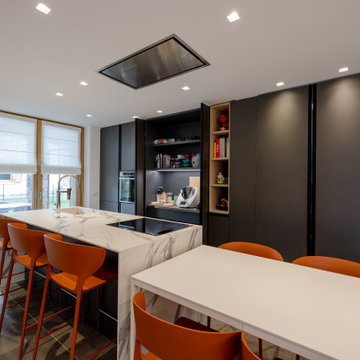
La colonna con le ante rientranti, invece, è un elemento di serie dell'azienda della cucina. Permette di aprire e nascondere le ante nei fianchi della colonna, per non avere l'ostacolo delle stesse durante l'operatività in cucina
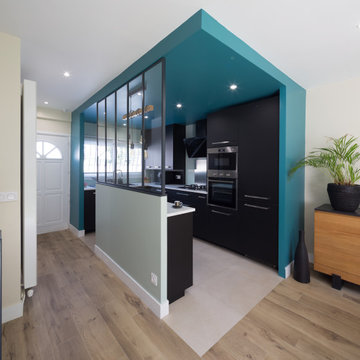
CUISINE/SEJOUR - Cuisine IKEA noire ouverte, délimitée par le faux-plafond bleu canard dont la couleur se déroule comme un ruban, partant du mur de l'entrée vers celui du séjour. Ici, le carrelage cuisine est en alignement avec le faux-plafond pour donner du graphisme à la pièce sans la cloisonner physiquement. © Hugo Hébrard
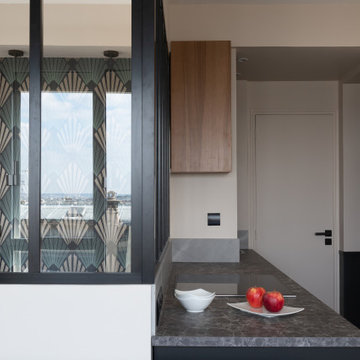
Création d’un studio indépendant d'un appartement familial, suite à la réunion de deux lots. Une rénovation importante est effectuée et l’ensemble des espaces est restructuré et optimisé avec de nombreux rangements sur mesure. Les espaces sont ouverts au maximum pour favoriser la vue vers l’extérieur.
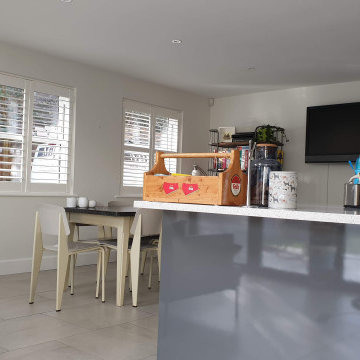
This kitchen was fully decorated - spray ceiling, brush and roll woodwork, and walls. Also, specialist magnetic paint was used on walls and wood around the kitchen units all painted in chalkboard paint. Dust-free systems and dust extractor was used all the time to keep the air clean and make work immaculate
692 Billeder af køkken med sorte skabe og bakkeloft
7
