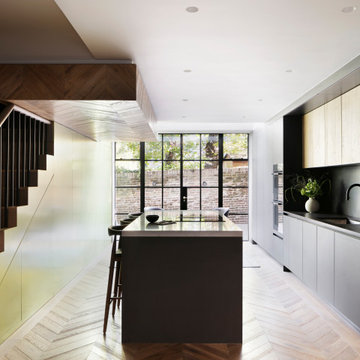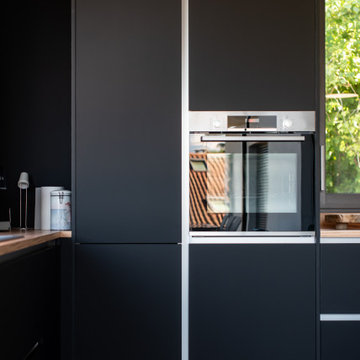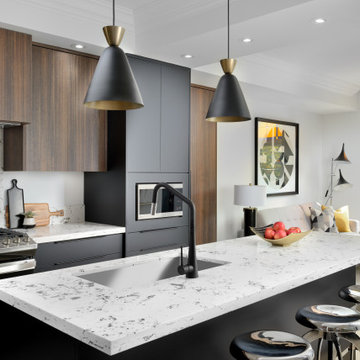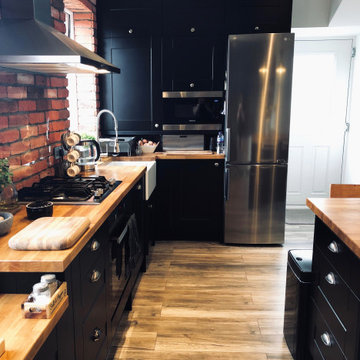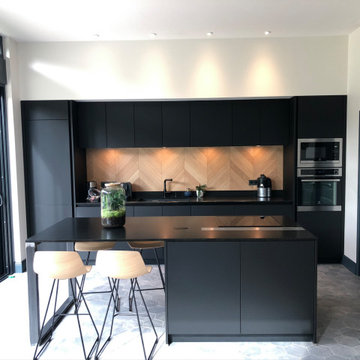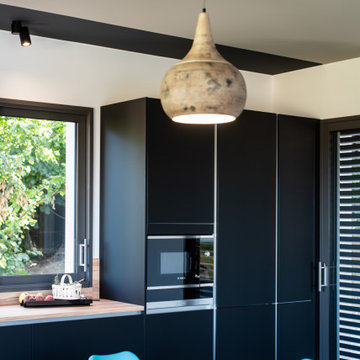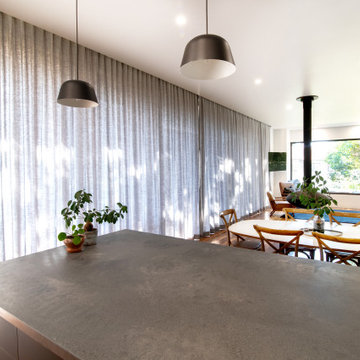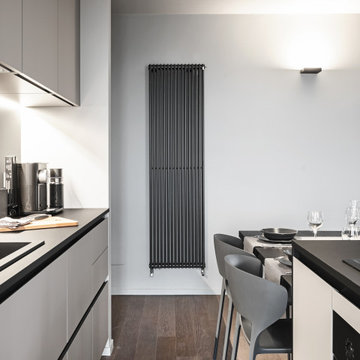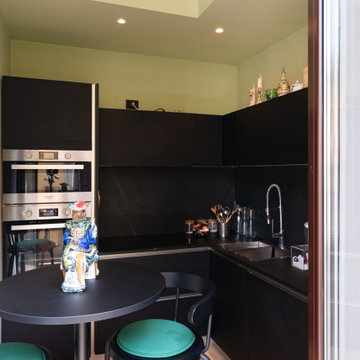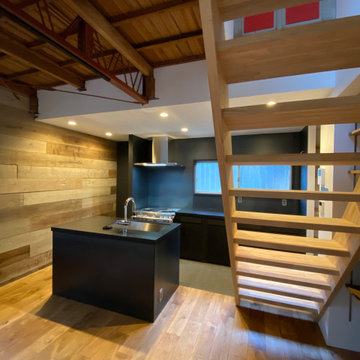692 Billeder af køkken med sorte skabe og bakkeloft
Sorteret efter:
Budget
Sorter efter:Populær i dag
141 - 160 af 692 billeder
Item 1 ud af 3
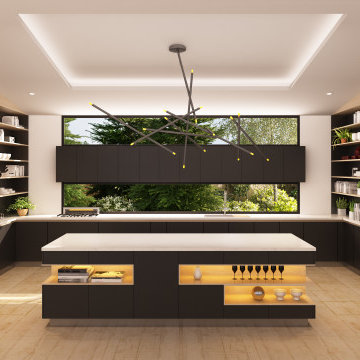
Large windows and bright space allows you to add black finishes and appliances to your modern kitchen. White walls that reflect sunlight can add contrast. Make your kitchen more modern looking by adding matching light fixtures. Our team can create modern and fun kitchen for you, based on your ideas and needs.
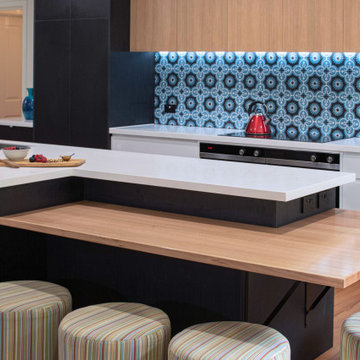
Three small rooms were demolished to enable a new kitchen and open plan living space to be designed. The kitchen has a drop-down ceiling to delineate the space. A window became french doors to the garden. The former kitchen was re-designed as a mudroom. The laundry had new cabinetry. New flooring throughout. A linen cupboard was opened to become a study nook with dramatic wallpaper. Custom ottoman were designed and upholstered for the drop-down dining and study nook. A family of five now has a fantastically functional open plan kitchen/living space, family study area, and a mudroom for wet weather gear and lots of storage.
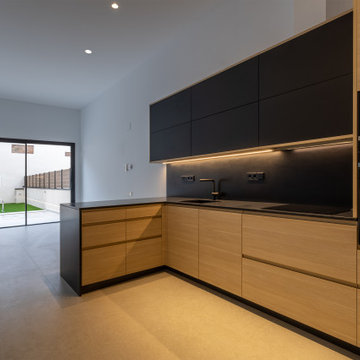
Nueva promocion de viviendas a cargo de TECN Rehabilitaciones S.L. en el barrio de el Clot, Barcelona.
Fotografias: Julen Esnal
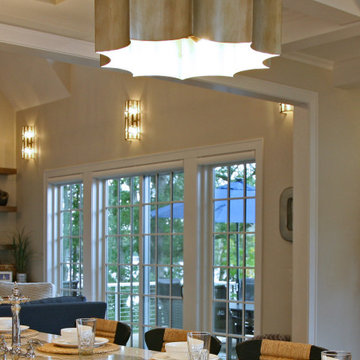
Pendant lighting over the 10' island is sassy and spectacular.
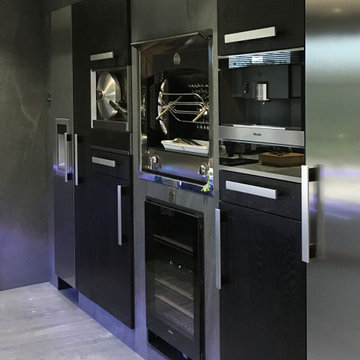
Un électroménager à la pointe de la technologie
Une cuisine high-tech entièrement sur-mesure avec son îlot central et pensée dans tous les détails de la conception.
Le décor
Dans cette cuisine aménagée, l'on joue de nuances de noir, gris et blanc afin d'apporter une atmosphère chic et intemporelle.
La vue sur le jardin arboré est mise en avant par cet îlot qui lui fait face. Une céramique sombre recouvre le sol et les murs, contrastant avec le plan de travail en quartzite claire.
L’îlot central
On tourne dans cette cuisine autour d'une pièce maîtresse multifonction : l'îlot est plan de travail, espace de repas, zone de lavage et de cuisson.
Entièrement sur-mesure, il est composé d'un châssis inox – notre signature – habillé de façades en chêne laqué noir, une finition subtile qui laisse voir le fil du bois. Un plan de travail en quartzite vient contraster ce volume sombre.
L’électroménager
L’électroménager haut de gamme est pensé avec soin :
Une table de cuisson blanche afin de mettre en valeur la matière minérale, un large four de 90cm pour recevoir de grandes tablées, un évier qui se fait discret par ses accessoires (planche à découper et égouttoir), un mitigeur élégant.
Un mural complète cet îlot en intégrant le froid (réfrigérateur, congélateur, cave à vin), ainsi qu'un complément de cuisson : four haute pression, salamandre et machine à café.
Un tel équipement requiert une aspiration sans faille : un plafond filtrant a été réalisé sur mesure, tout en inox.
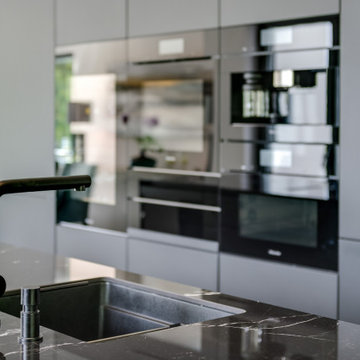
Statt einer Aufsatzspüle wurde das Spülbecken in der SieMatic-Küche als eingelassenes Becken gewählt, über dem in der dunkel marmorierten Arbeitsplatte eine Design-Einhebelmischgarnitur in mattem Schwarz angebracht wurde. Auch der Abfluss wird komfortabel über einen kleinen Hebel über dem Becken betätigt.
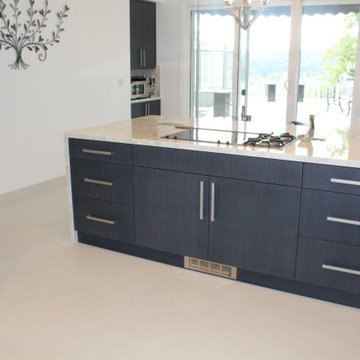
Complete remodel job from design, to demolition, to finish construction. Custom flat panel kitchen cabinets. Porcelain slab counter and back splash. Large format 48x48 porcelain tile floors. Down draft exhaust system and pop-up outlet in peninsula.
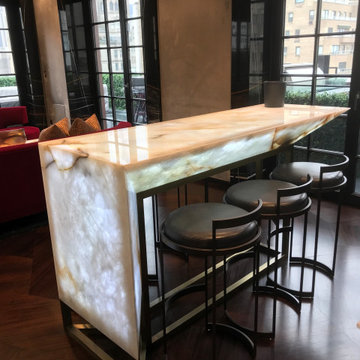
A unique backlit Cristallo quartzite kitchen. An island with a waterfall panel and a countertop featuring a fully integrated sink.
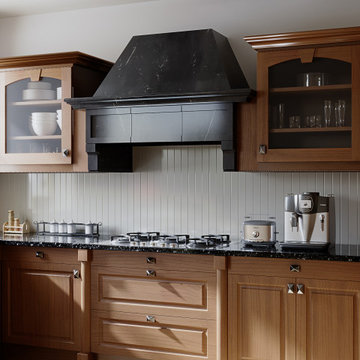
Yantram 3D Architectural Rendering Company Offers, 3d interior visualization, 3d architectural rendering services for Kitchen in New York City. The 3d Interior Designers team from Yantram creates realistic 3d Kitchen Interior Design images, and 3d Floor Plans for USA clients.
3D Interior Rendering services of Kitchen design are an important part of any project to gain insights into how the finished product will look and feel. It is also a powerful marketing tool for pre-selling or showing the progress of the project to the relevant stakeholders.
For More Visit: https://www.yantramstudio.com/3d-interior-rendering-cgi-animation.html
692 Billeder af køkken med sorte skabe og bakkeloft
8
