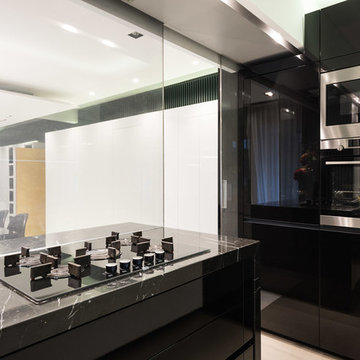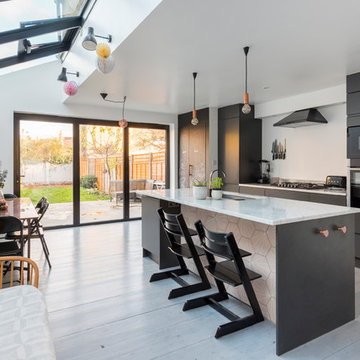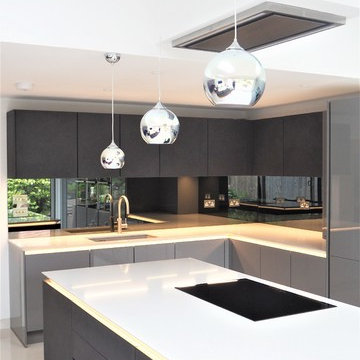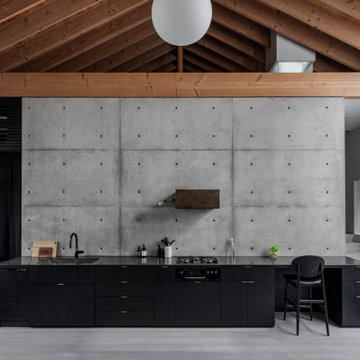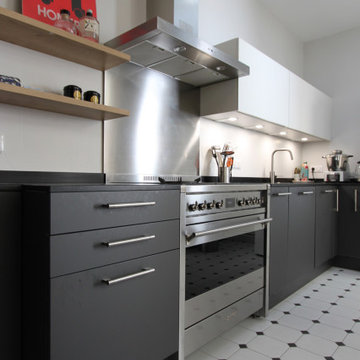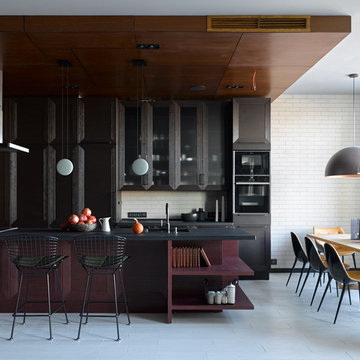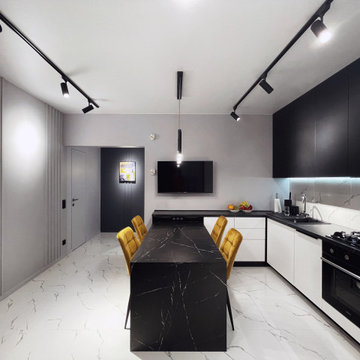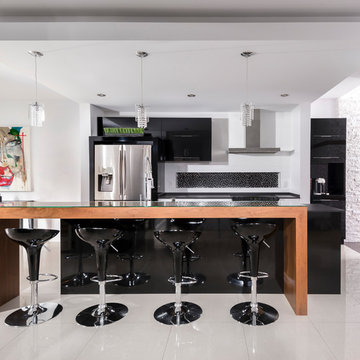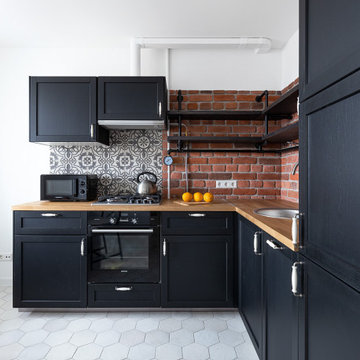1.270 Billeder af køkken med sorte skabe og hvidt gulv
Sorteret efter:
Budget
Sorter efter:Populær i dag
41 - 60 af 1.270 billeder
Item 1 ud af 3
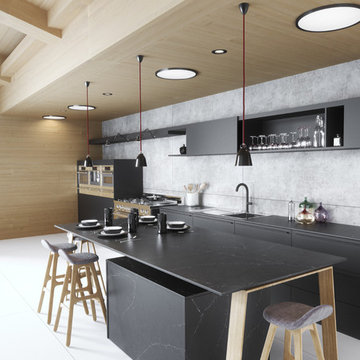
Dress your Home with Silestone® Eternal Collection & Williams Sonoma and get a $150 gift card: https://www.silestoneusa.com/silestone-eternal-williams-sonoma/
Eternal Charcoal Soapstone
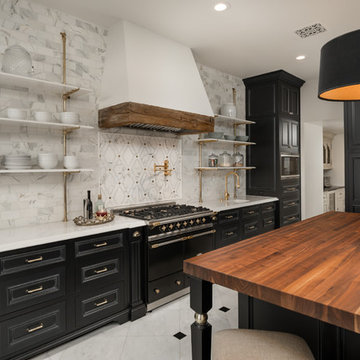
This French Country kitchen features a large island with butcher block countertops, black pendant lighting, and bar stool seating. Black cabinets with gold hardware surround the kitchen. Open shelving is on both sides of the gas-burning stove.
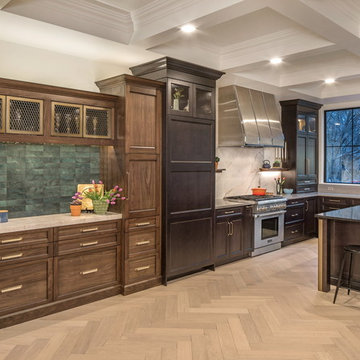
This kitchen was part of a 700sq ft addition that was added to the back of this home. The kitchen area features a large custom made Stainless steel hood, hidden built in refrigerator, two sinks, 36" duel fuel range, coffee bar and great island for prep and entertaining.
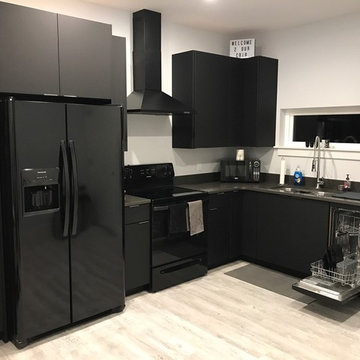
For modern living you can't go wrong with ultra-modern matte black finish cabinetry. Euro style flat panel doors with slim stainless steel handles for ease and clean lines for the busy millennial.

This family of four love to entertain and having friends and family over. Their 1970 Rambler was getting cramped after their two daughters moved back and that was their cry for help. They also wanted to have two door garages added into their home. They had a very modern theme in mind for both exterior and interior of their project. The project started as excavating and clearing 7-9 feet of dirt allowing the driveway and new garage space. All utilities were relocated to clear area. Above this new garage space, there was the home for brand new dream kitchen for them. Trading their 10’x7′ galley kitchen with this 13’x30′ gourmet kitchen with 48″ stark blue professional gas range, a 5’x14′ center island equipped with prep sink, wine cooler, ice maker, microwave and lots of storage space. Front and back windows, 13′ cathedral ceiling offers lots of daylight and sparks up this beautiful kitchen. Tall Espresso cabinetry complimented with contrasting island, and breathtaking stone counter tops stands off through large opening from old home to new kitchen. The big load bearing wall and old kitchen was removed and opened up old home to new kitchen, all partition walls between kitchen, dining and living room were gone and given a total open floor plan. Replacing old carpet steps and wood rails with dark wood and cable yarn railing system bringing this home into new era. Entire first floor was now covered with wide plank exotic wood floors and a large scale porcelain tiles in kitchen floor. The entire exterior was replaced with cement board red planks siding and contrasting flat panel of grey boards bordered in with chrome trim. New front door, new Architectural shingles spruced up into 21st century home that they desired. A wide flat Mahogany with vertical glass garage doors with very modern looking exterior lights made this home stand tall in this neighborhood. We used glass backsplash tiles and pendent lights to create a upscale and very different look for this project. Furnished with ductless heating system and heated floors giving this family high level of comfort to through endless parties.
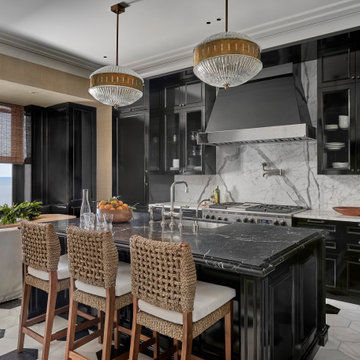
Having successfully designed the then bachelor’s penthouse residence at the Waldorf Astoria, Kadlec Architecture + Design was retained to combine 2 units into a full floor residence in the historic Palmolive building in Chicago. The couple was recently married and have five older kids between them all in their 20s. She has 2 girls and he has 3 boys (Think Brady bunch). Nate Berkus and Associates was the interior design firm, who is based in Chicago as well, so it was a fun collaborative process.
Details:
-Brass inlay in natural oak herringbone floors running the length of the hallway, which joins in the rotunda.
-Bronze metal and glass doors bring natural light into the interior of the residence and main hallway as well as highlight dramatic city and lake views.
-Billiards room is paneled in walnut with navy suede walls. The bar countertop is zinc.
-Kitchen is black lacquered with grass cloth walls and has two inset vintage brass vitrines.
-High gloss lacquered office
-Lots of vintage/antique lighting from Paris flea market (dining room fixture, over-scaled sconces in entry)
-World class art collection
Photography: Tony Soluri, Interior Design: Nate Berkus Interiors and Sasha Adler Design

This entire project has transformed this house into an open floor plan, with a modern look made to last throughout the years. All new stainless steel appliances, New Cermaic tile flooring and Quartz coutnertops should help our clients kitchen stay looking brand new for years to come.
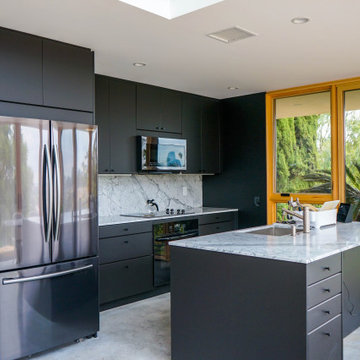
Echo Park, CA - Kitchenette in a Complete ADU Build
ADU Build; Framing of structure, drywall, insulation, all carpentry, and all electrical and plumbing needs per the projects needs.
Installation of flooring, cabinets, all plumbing and electrical, backsplash, kitchen appliances, lighting and a fresh paint to finish.

A steel building located in the southeast Wisconsin farming community of East Troy houses a small family-owned business with an international customer base. The guest restroom, conference room, and kitchen needed to reflect the warmth and personality of the owners. We choose to offset the cold steel architecture with extensive use of Alder Wood in the door casings, cabinetry, kitchen soffits, and toe kicks custom made by Graham Burbank of Lakeside Custom Cabinetry, LLC.
1.270 Billeder af køkken med sorte skabe og hvidt gulv
3
