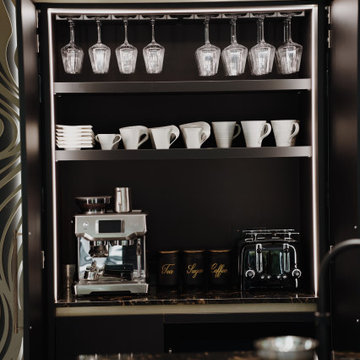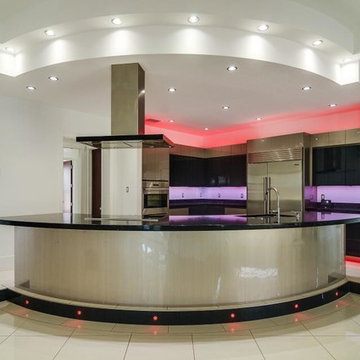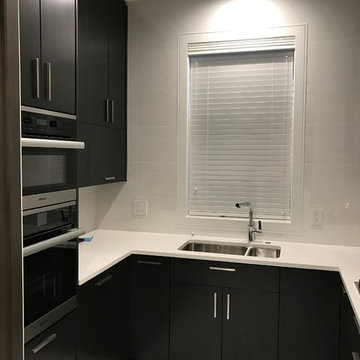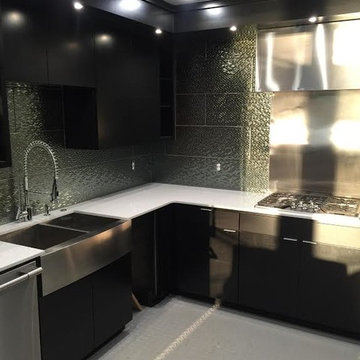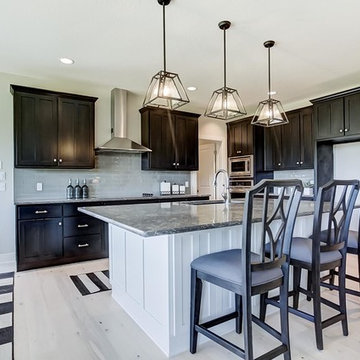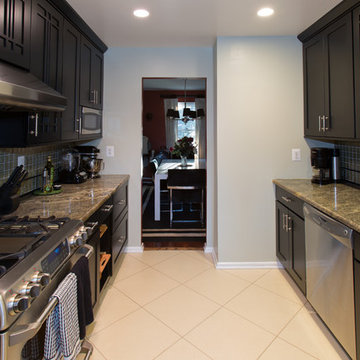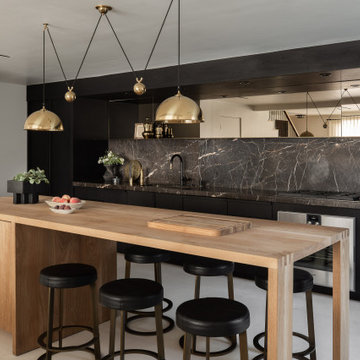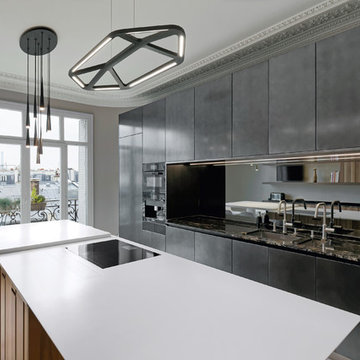1.270 Billeder af køkken med sorte skabe og hvidt gulv
Sorteret efter:
Budget
Sorter efter:Populær i dag
81 - 100 af 1.270 billeder
Item 1 ud af 3
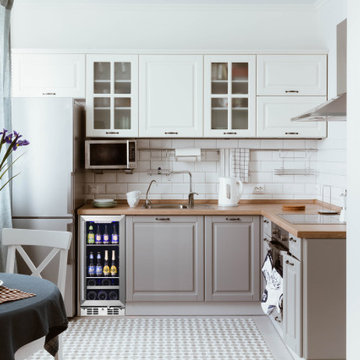
15inch wide wine and beverage cooler.
The TITAN stainless steel built-in wine cooler provides luxury, style and functionality. Elegantly adorned with a high-end stainless steel trimmed door and handle, the unit fits perfectly under standard counters. Its advanced compressor cooling system, which is controlled by a sleek touch panel, keeps your precious wine collection consistently cooled.
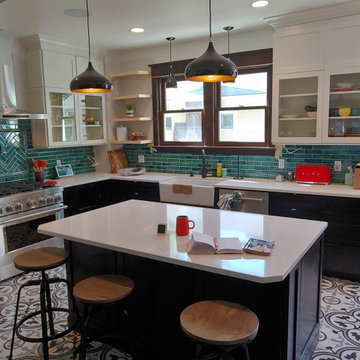
New archway from Dining to Kitchen where only a single door previously existed. Kitchen & Island, wall tile is handmade by Seneca Studio, Cabinets.com, Silestone quartzite solid surface counter. KitchenAid appliances. Livex Lighting shiny black mini-pendant teardrop. Signature Hardware farmhouse sink. Delta Faucets.
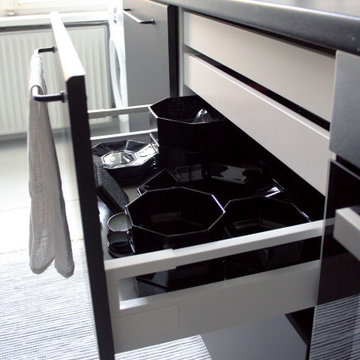
The careful orchestration of IKEA Metod units conceal culinary treasures and kitchenware collected from second-hand shops and eBay.
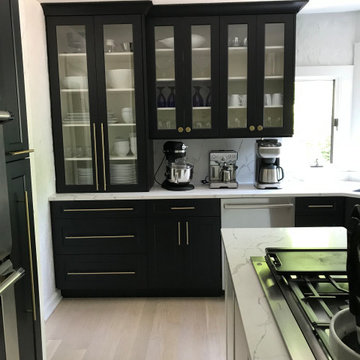
We created a generous storage area by utilizing the full height available for a tall wall cabinet and increased its depth. It captured a nostalgic feeling while maintaining the clean lines the homeowner craved
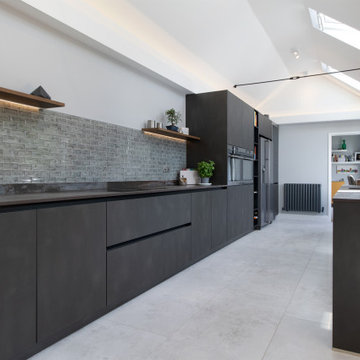
Targa door, finger print proof paint, handless kitchen design. The bora classic with Dekton worktop completes the design.
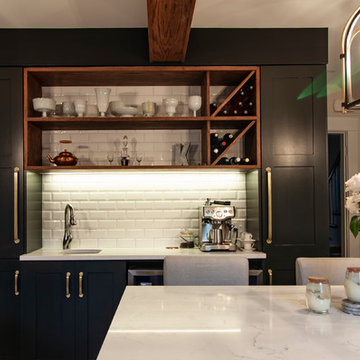
Older homes on the peninsula of Halifax are historic, charming, cozy, and small. Oh so small. This one in particular was proving too small for the clients comfort. So they recruited the good team at Solterre Design to design a much needed expansion to the kitchThe design ended up including not only the expansion of the kitchen by way of a small addition, but also the addition of a half-bath to the downstairs, as well as a laundry nook adjacent to the kitchen. And while we were at it, we might as well build them a much needed and much expanded deck as well.
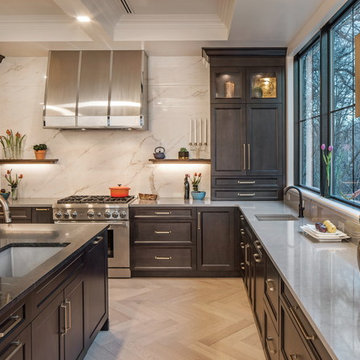
This kitchen was part of a 700sq ft addition that was added to the back of this home. The kitchen area features a large custom made Stainless steel hood, hidden built in refrigerator, two sinks, 36" duel fuel range, coffee bar and great island for prep and entertaining.
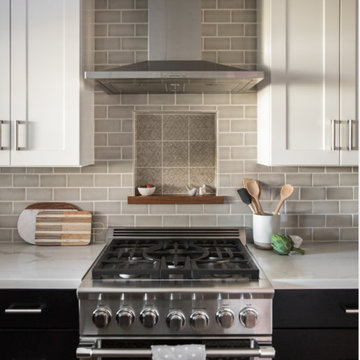
This Galley Kitchen was an absolute joy to design. Before it's transformation it was an old 1970's wood wall paneled, outdated eye sore. Black shaker base cabinets and upper white shaker cabinets immediately modernized the space. The gray crackle subway and calcutta counter tops also finish off this modern theme perfectly. Color accents and decor make this small kitchen come to life!

This unique and functional kitchen gives a new meaning to the phrase “Kitchen is the heart of a home”. Here, kitchen is the center of all attention and a conversation piece at every party.
Black glass cabinet fronts used in the design offer ease of maintenance, and the kaleidoscope stone countertops and backsplash contrast the cabinetry and always look clean. Color was very important to this Client and this kitchen is definitely not lacking life.
Designed for a client who loves to entertain, the centerpiece is an artistic interpretation of a kitchen island. This monolithic sculpture raises out of the white marble floor and glows in this open concept kitchen.
But this island isn’t just beautiful. It is also extremely practical. It is designed using two intercrossing parts creating two heights for different purposes. 36” high surface for prep work and 30” high surface for sit down dining. The height differences and location encourages use of the entire table top for preparations. Furthermore, storage cabinets are installed under part of this island closest to the working triangle.
For a client who loves to cook, appliances were very important, and sub-zero and wolf appliances we used give them the best product available.
Overhead energy efficient LED lighting was selected paying special attention to the lamp’s CRI to ensure proper color rendition of items below, especially important when working with meat. Under-cabinet task lighting offers illumination where it is most needed on the countertops.
Interior Design, Decorating & Project Management by Equilibrium Interior Design Inc
Photography by Craig Denis
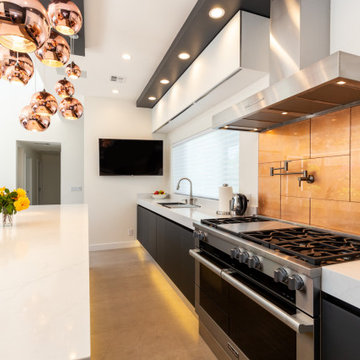
This Los Altos kitchen features cabinets from Aran Cucine’s Bijou collection in Gefilte matte glass, with upper wall cabinets in white matte glass. The massive island, with a white granite countertop fabricated by Bay StoneWorks, features large drawers with Blum Intivo custom interiors on the working side, and Stop Sol glass cabinets with an aluminum frame on the front of the island. A bronze glass tile backsplash and bronze lamps over the island add color and texture to the otherwise black and white kitchen. Appliances from Miele and a sink by TopZero complete the project.

Cucina Arrex- mod Urban.
Basi e pensili con ante rivestite in laminato HPL su entrambi i lati in finitura Dark Stone, con gola e zoccolo in metallo verniciato antracite.
Piano lavoro e schienale in Gres Laminam colore Nero Belfast sp. 12mm. con fianco in appoggio a terra su penisola.
La cucina è composta da una pratica zona snack che divide l'ambiente dalla zona pranzo e aumenta notevolmente l'area del piano lavoro.
La luce della barra led sottopensile è regolabile di intensità a seconda delle esigenze.
A completare il tutto abbiamo abbinato sgabelli e sedie in ecopelle nero nuvolato, e tavolo con struttura in acciaio verniciato e piano laminato HPL allungabile.
Nonostante i colori scuri, il tutto risulta essere molto luminoso, grazie ai finestroni e anche alle linee pulite e regolari della cucina.
1.270 Billeder af køkken med sorte skabe og hvidt gulv
5
