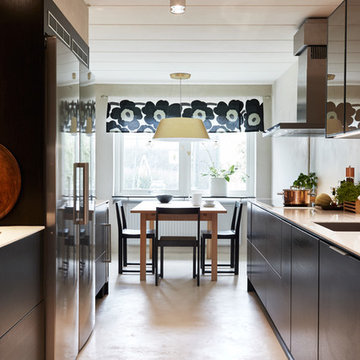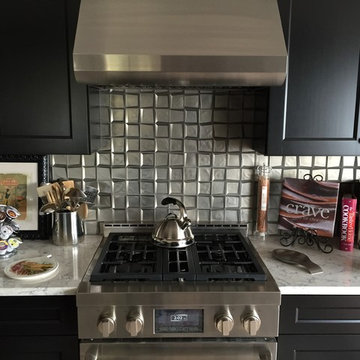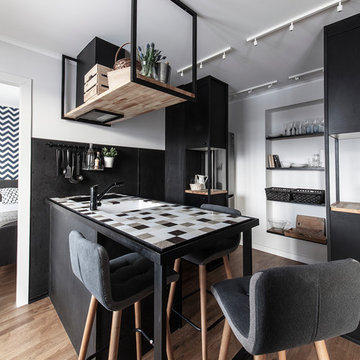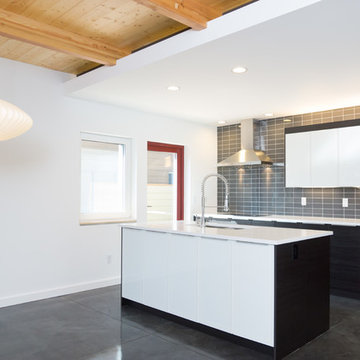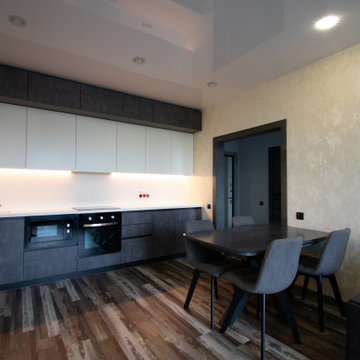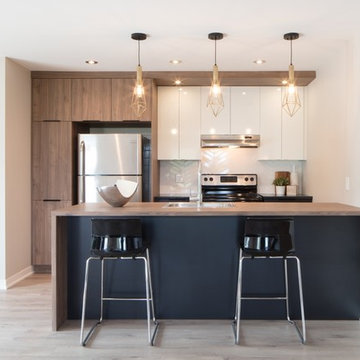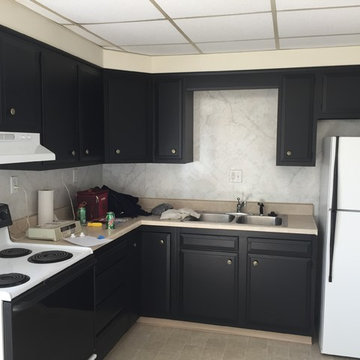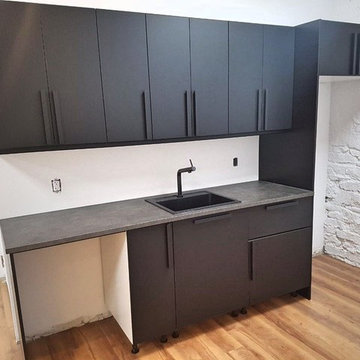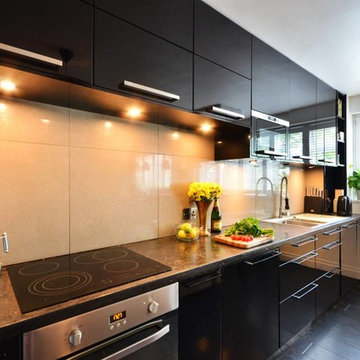693 Billeder af køkken med sorte skabe
Sorteret efter:
Budget
Sorter efter:Populær i dag
121 - 140 af 693 billeder
Item 1 ud af 3
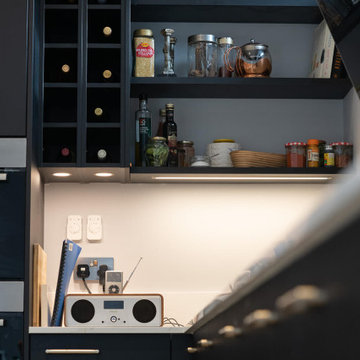
Details are what make the difference. The two-toned island is a statement of it’s own. We mix and match textures and colours to create aesthetically pleasing kitchens while maximizing the storage for a functional kitchen.
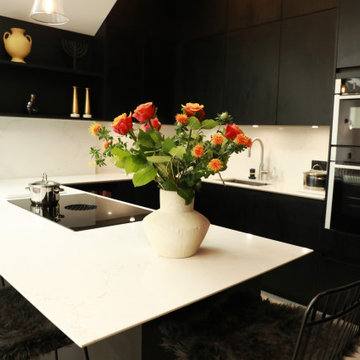
Open Plan Monochrome Kitchen in Friern Barnet
Monochrome Kitchen for Entertaining
The Client Brief
With high ceiling, stepped out walls and angled ceilings. The client wanted somebody who could understand their vision and create a space to entertain and utilise all corners of the room. They wanted a dramatic dark kitchen with light surfaces for hosting. With a bar being the feature of the Kitchen.
The Challenge
The walls in the client’s home were not perfectly square which meant we had some walls that stepped forward and created corners to work around which made fitting uneven. We also wanted to hide the fact that the wall stepped out, so we created a bespoke open shelf with a shallow depth but keeping it in line with the full depth wall units to the right. We also had another challenge with the uneven ceiling heights with angled slopes and skylights. We created bespoke sized wall units to maximise storage and mould around the different niches.
What we did
We installed a Pronorm kitchen from our X-Line handleless range in the Alba Oak Black finish coupled with the Matt Black handle rail and 20mm worktop with a Shark nose edge. The shark nose edge is a great way to elevate your kitchen design with minimal cost, this can give the illusion of a floating worktop when combined with an island or in this case, peninsula. Working height of 903mm we used bespoke base and wall units to fit around the angles. Added a bespoke drinks cabinet as a showstopper when entertaining, which can be hidden behind 155 degree hinging doors. We also incorporated a built under a wine cooler on the seating side of the peninsula which makes it easier for guests to grab a drink without disturbing the cook. Bespoke open shelving along the stepped-out wall to create clean lines and character and display their personal style.
Products used
Wall units: Pronorm X-Line – Alba Oak Black
Worktops: Unistone Carrara Misterio 20mm Shark nose edge
Bora X Pure Induction cooktop (venting hob)
Neff: Single pyrolytic oven, compact microwave combination oven, fully integrated dishwasher and single door under counter freezer
Blanco Claron sink and Quooker PRO3 Flex Tap – Stainless Steel
End result
Utilise all the space, with lots of storage and bespoke furniture to create drama and character to a kitchen where it is functional and for entertaining. Most importantly, we had a happy client and gave them what was important for their dream kitchen.
Project Year: 2022
Project Cost: 25-50k

Our clients wanted to create more space and re-configure the rooms they already had in this terraced house in London SW2. The property was just not big enough to accommodate their busy family life or for entertaining family and friends. They wanted a usable back garden too.
One of the main ambitions was to create enough space downstairs for an additional family room combined with a large kitchen dining area. It was essential to be able to divide the different activity spaces too.
The final part of the brief was to create something different. The design had to be more than the usual “box stuck on the back of a 1930s house.”
Our solution was to look at several ambitious designs to deliver under permitted development. This approach would reduce the cost and timescale of the project significantly. However, as a back-up, we also applied to Lambeth Council for full planning permission for the same design, but with different materials such as a roof clad with zinc.
Internally we extended to the rear of the property to create the large family-friendly kitchen, dining and living space our client wanted. The original front room has been divided off with steel framed doors that are double glazed to help with soundproofing. We used a hedgehog glazing system, which is very effective.
The extension has a stepped plan, which helps to create internal zoning and to separate the different rooms’ functions. There is a non-symmetrical pitched roof, which is open internally up to the roof planes to maximise the feeling of space.
The roof of the extension is clad in zinc with a concealed gutter and an overhang to provide shelter. Black bricks and dark grey mortar give the impression of one material, which ties into the colour of the glazing frames and roof. This palate brings all the elements of the design together, which complements a polished concrete internal floor and a stylish contemporary kitchen by Piqu.
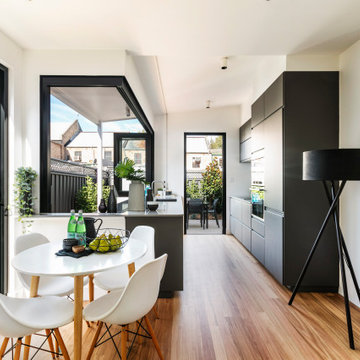
Kitchen with Bi-folding window with outdoor servery with open space to dining and living areas.
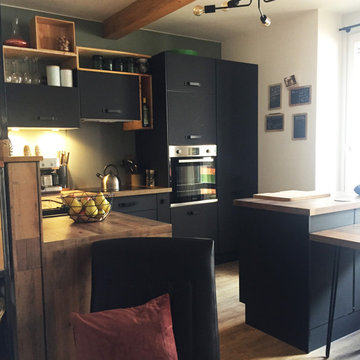
Les clients ont acheté cet appartement de 64 m² dans le but de faire des travaux pour le rénover !
Leur souhait : créer une pièce de vie ouverte accueillant la cuisine, la salle à manger, le salon ainsi qu'un coin bureau.
Pour permettre d'agrandir la pièce de vie : proposition de supprimer la cloison entre la cuisine et le salon.
Tons assez doux : blanc, vert Lichen de @farrowandball , lin.
Matériaux chaleureux : stratifié bois pour le plan de travail, parquet stratifié bois assez foncé, chêne pour le meuble sur mesure.
Les clients ont complètement respecté les différentes idées que je leur avais proposé en 3D.
Le meuble TV/bibliothèque/bureau a été conçu directement par le client lui même, selon les différents plans techniques que je leur avais fourni.
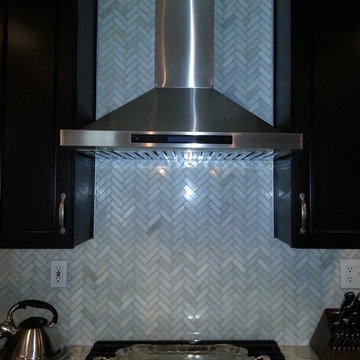
The backsplash is done in a herringbone chevron pattern using marble pieces. This adds some wonderful texture behind the chimney hood.
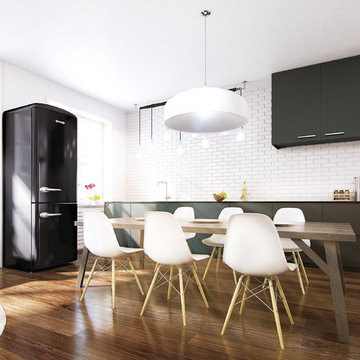
On est ici sur une cuisine ouverte lumineuse et chaleureuse grâce à l'apport de matières nobles comme le bois brun et le carrelage en céramique. Le réfrigérateur noir n'est pas en reste, il rentre dans l'esprit "classy", pour apporter ce "je ne sais quoi" à la pièce qui la rend encore plus stylée "qu'usuelle". Une touche de noire, dans une cuisine lumineuse et moderne, c'est tout de suite un gage de haut de gamme.
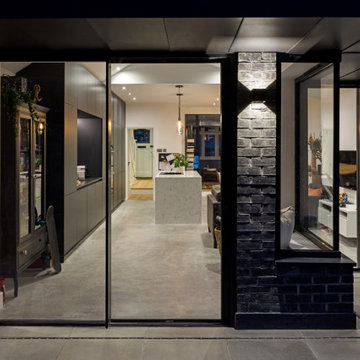
Our clients wanted to create more space and re-configure the rooms they already had in this terraced house in London SW2. The property was just not big enough to accommodate their busy family life or for entertaining family and friends. They wanted a usable back garden too.
One of the main ambitions was to create enough space downstairs for an additional family room combined with a large kitchen dining area. It was essential to be able to divide the different activity spaces too.
The final part of the brief was to create something different. The design had to be more than the usual “box stuck on the back of a 1930s house.”
Our solution was to look at several ambitious designs to deliver under permitted development. This approach would reduce the cost and timescale of the project significantly. However, as a back-up, we also applied to Lambeth Council for full planning permission for the same design, but with different materials such as a roof clad with zinc.
Internally we extended to the rear of the property to create the large family-friendly kitchen, dining and living space our client wanted. The original front room has been divided off with steel framed doors that are double glazed to help with soundproofing. We used a hedgehog glazing system, which is very effective.
The extension has a stepped plan, which helps to create internal zoning and to separate the different rooms’ functions. There is a non-symmetrical pitched roof, which is open internally up to the roof planes to maximise the feeling of space.
The roof of the extension is clad in zinc with a concealed gutter and an overhang to provide shelter. Black bricks and dark grey mortar give the impression of one material, which ties into the colour of the glazing frames and roof. This palate brings all the elements of the design together, which complements a polished concrete internal floor and a stylish contemporary kitchen by Piqu.
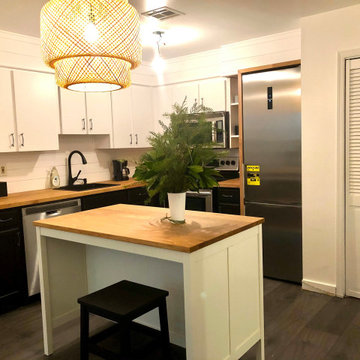
This is the after of a small condo renovation in Hackensack, NJ. The clients needed to have the work done in two weeks and we delivered.
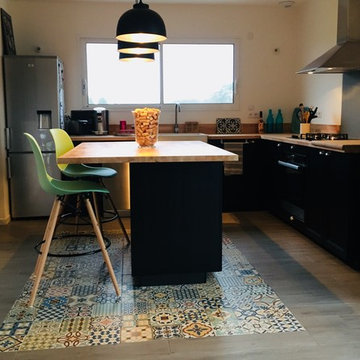
Pour avoir de l'originalité et de l'authenticité dans cet espace de travail, un carrelage imitation de ciment est allié avec un parquet en bois.
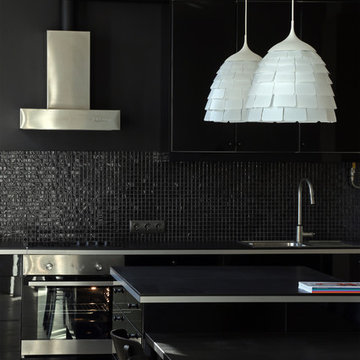
Кухня, плита, освещение: IKEA.
Плитка: Leroy Merlin.
Вытяжка: собственность заказчика.
Краска: Tikkurila Наrmony.
Бюджет:
Кухня с техникой - 150 000 руб.
Стол – 15 000 руб.
Стулья 1500х4= 6 000 руб.
Плитка 1100 руб/кв.м.
693 Billeder af køkken med sorte skabe
7
