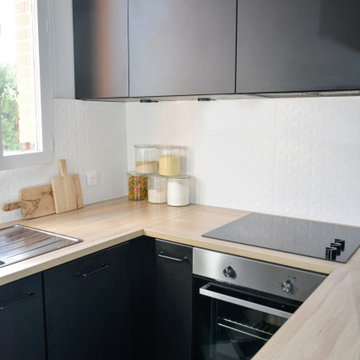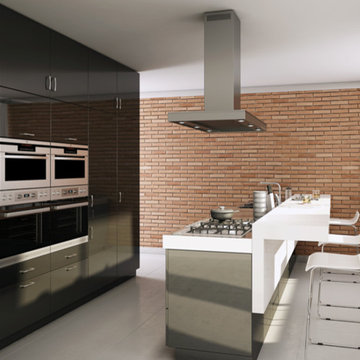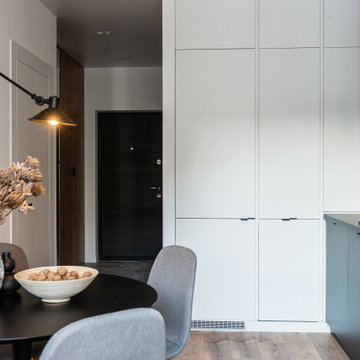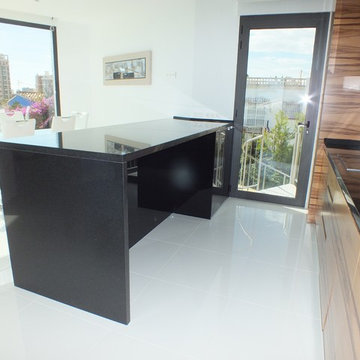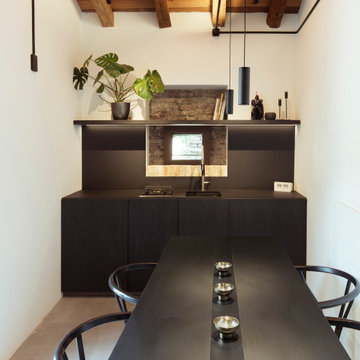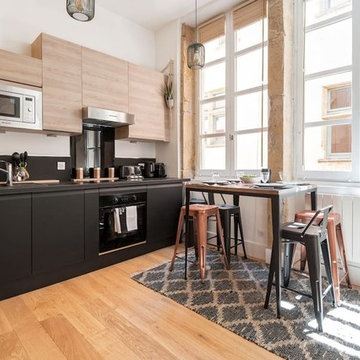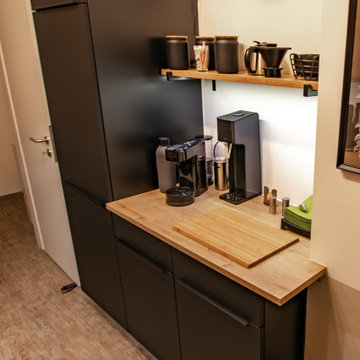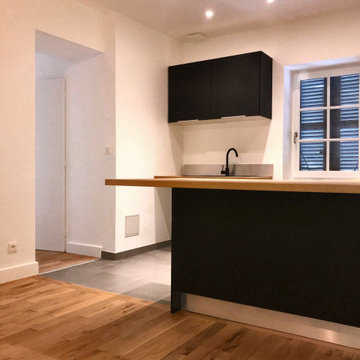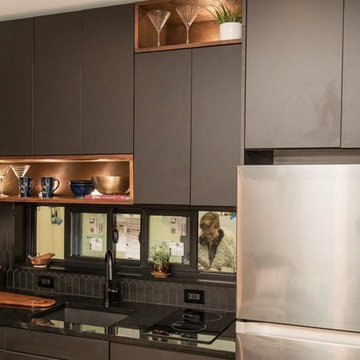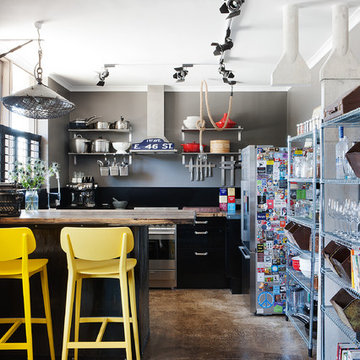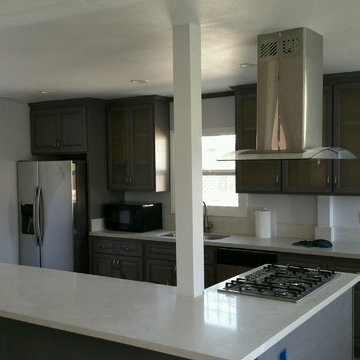693 Billeder af køkken med sorte skabe
Sorteret efter:
Budget
Sorter efter:Populær i dag
161 - 180 af 693 billeder
Item 1 ud af 3
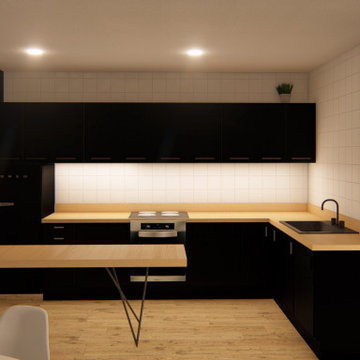
Dar una nueva vida a este edificio y convertirlo en una vivienda para estudiantes es la premisa de partida para este proyecto, a partir de ahí, se proyecta una vivienda con 4 dormitorios y grandes zonas comunes en el centro, donde se puedan reunir usos como el salón, el comedor, zona de trabajo y cocina.
De este modo, se plantea una casa para una forma de vida muy particular consiguiendo así que la vida social vaya siempre de la mano con la privacidad de cada individuo en su habitación.
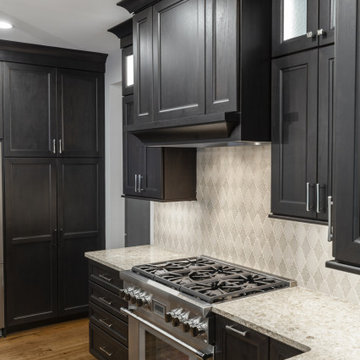
This kitchen remodel included opening up the wall behind the sink to create a more free flowing space. The island provides additional cooking and storage space. The dark cabinets contrasted with the lighter tile backsplash create an element of drama in this design.
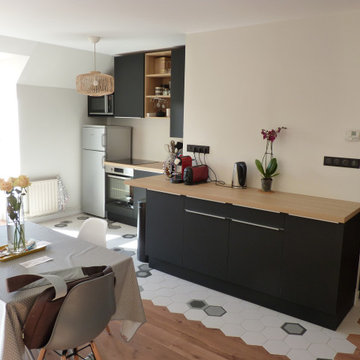
Le sol en carrelage hexagonal appuie la séparation entre la cuisine et le reste du séjour. Il permet aussi de cacher la trace d'une cloison démolie dans le parquet existant. La porte des WC qui donnait sur l'ancienne buanderie a été déplacée vers l'entrée, pour ne pas avoir la porte donnant directement sur l'espace de vie.
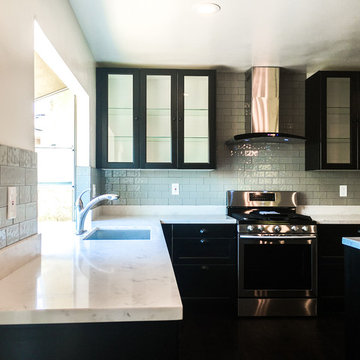
The existing garden window brings in ample natural sunlight to this open-concept kitchen. The texture of the hand-made ceramic glazed tiles makes this affordable kitchen look like a million bucks!
Photo: Rebecca Quandt
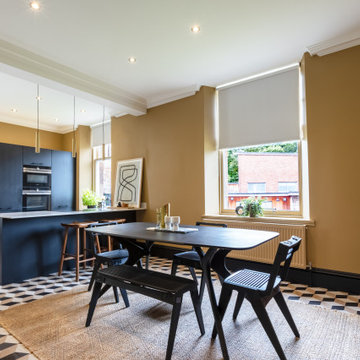
Wall colour | My Chai, Valspar
Kitchen Cabinets painted using Frenchic furniture paint, in Black Jack.
Accessories | www.iamnomad.co.uk
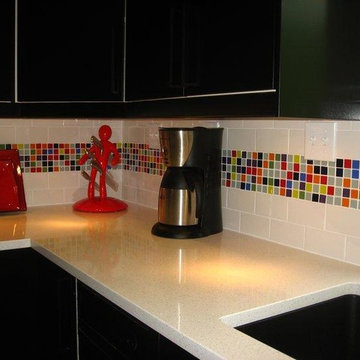
ACCENT COLORS ARE EASY
It is incredibly simple to add accent colors to any boring kitchen backsplash using glass tile. This installation uses 1 inch square tiles, and placed in a horizontal stripe around the kitchen. The customer used standard ceramic tiles for the other areas, but with just a bit of glass tile, this kitchen as a whole new look. You can mix colors easily in the Tile Designer.
www.susanjablon.com
1-866-939-1033
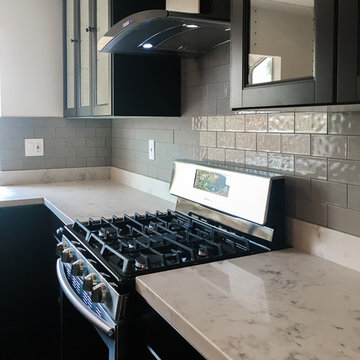
This savvy saver spent a fraction of the cost on her quartz countertops that look just like granite. Paired with a hand-made ceramic tile backsplash, this kitchen looks far more luxurious than the price tag.
Photo: Rebecca Quandt
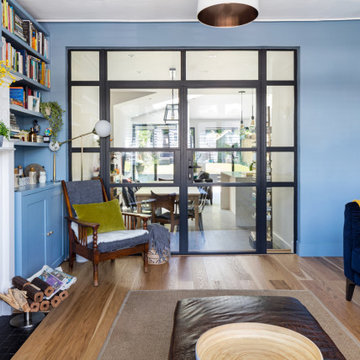
Our clients wanted to create more space and re-configure the rooms they already had in this terraced house in London SW2. The property was just not big enough to accommodate their busy family life or for entertaining family and friends. They wanted a usable back garden too.
One of the main ambitions was to create enough space downstairs for an additional family room combined with a large kitchen dining area. It was essential to be able to divide the different activity spaces too.
The final part of the brief was to create something different. The design had to be more than the usual “box stuck on the back of a 1930s house.”
Our solution was to look at several ambitious designs to deliver under permitted development. This approach would reduce the cost and timescale of the project significantly. However, as a back-up, we also applied to Lambeth Council for full planning permission for the same design, but with different materials such as a roof clad with zinc.
Internally we extended to the rear of the property to create the large family-friendly kitchen, dining and living space our client wanted. The original front room has been divided off with steel framed doors that are double glazed to help with soundproofing. We used a hedgehog glazing system, which is very effective.
The extension has a stepped plan, which helps to create internal zoning and to separate the different rooms’ functions. There is a non-symmetrical pitched roof, which is open internally up to the roof planes to maximise the feeling of space.
The roof of the extension is clad in zinc with a concealed gutter and an overhang to provide shelter. Black bricks and dark grey mortar give the impression of one material, which ties into the colour of the glazing frames and roof. This palate brings all the elements of the design together, which complements a polished concrete internal floor and a stylish contemporary kitchen by Piqu.
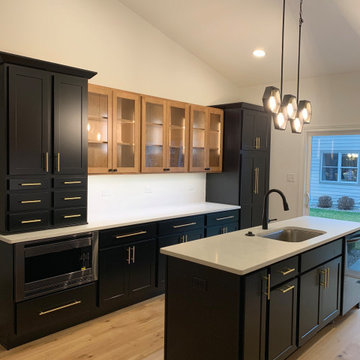
Andy Zeman from @VonTobelSchereville designed this modern kitchen using contrasting Kemper Echo cabinets in Black & Sahara, white quartz counters, a stainless steel undermount sink, & vinyl plank flooring in Light Brown. Gold & black hardware stand out against their respective cabinet colors.
693 Billeder af køkken med sorte skabe
9
