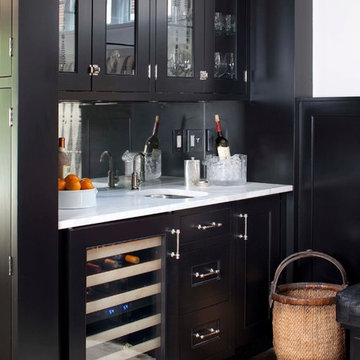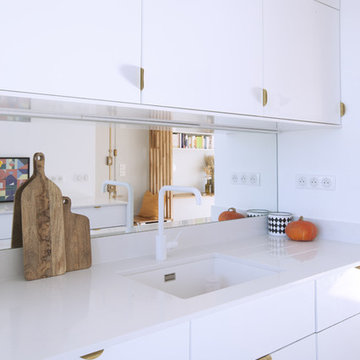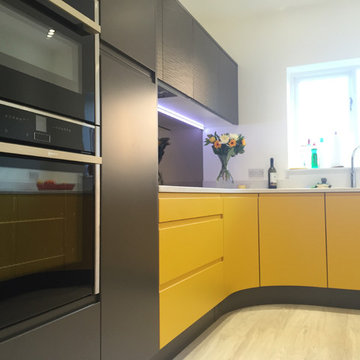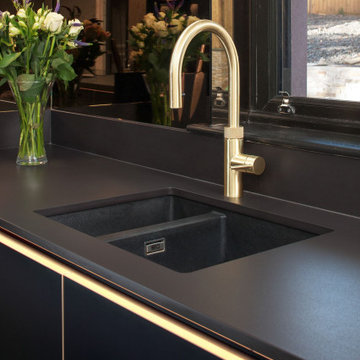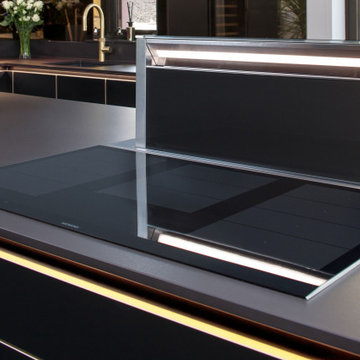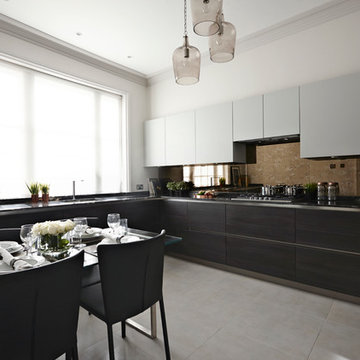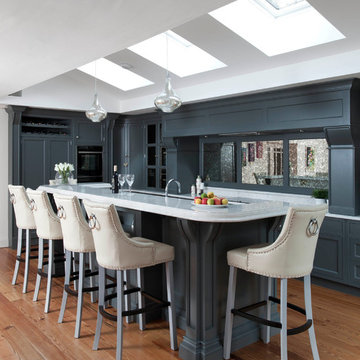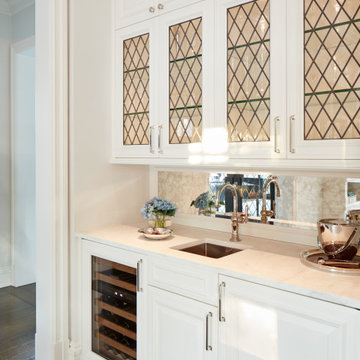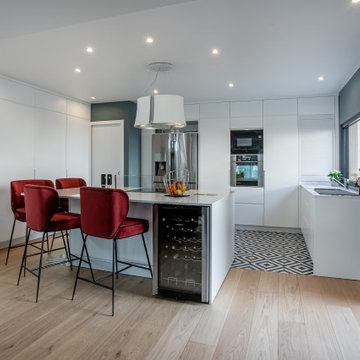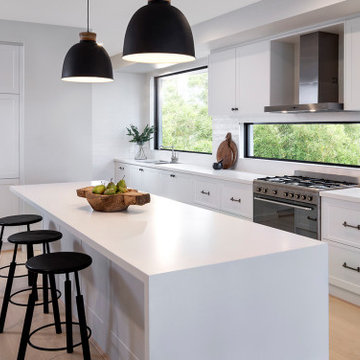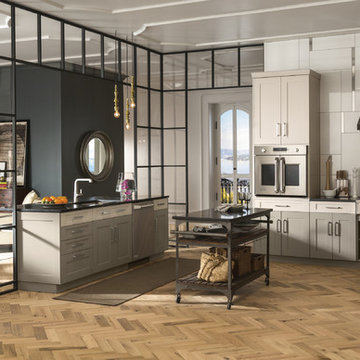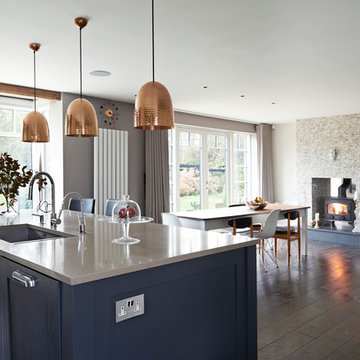1.111 Billeder af køkken med spejl som stænkplade og integrerede hvidevarer
Sorteret efter:
Budget
Sorter efter:Populær i dag
101 - 120 af 1.111 billeder
Item 1 ud af 3
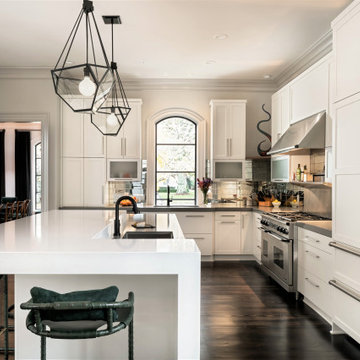
Placing the main sink in front of the window presented a whole host of design challenges. The cabinet was pulled forward to allow the casing to continue uninterrupted and the back of the cabinet was finished for a clean appearance from the street.
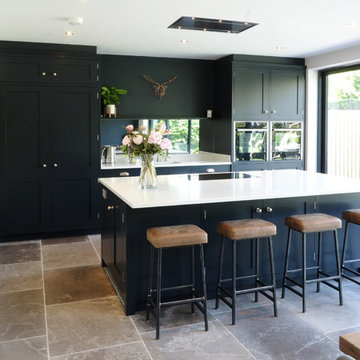
A full width contemporary extension to the rear of this period property in Quorn, Leicestershire was the starting point for this delightfully light open plan family kitchen. Our clients' where looking to use the project as a catalyst for a lifestyle change, with the large open plan space providing kitchen, dining and seating areas, allowing the original ding room to be used as a children' play room / den. Full width glazed doors admit sumptuous light levels which are reflected upwards by the white Quartz worktops and grey limestone floor, and allow the bold choice of Farrow&Ball Downpipe for the cabinetry colour. Sleek modern appliances are carefully integrated, together with a concealed extractor and ducting which sit flush with the ceiling plasterwork. The completed project has brought about the desired change in how the whole ground floor of the home is utilised.
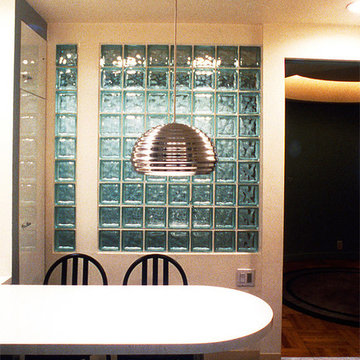
The kitchen, directly to the right of the Entry foyer, includes an informal breakfast area with enough room for four chairs. The custom designed table comes out from the side wall and is flanked by four black Mallet Stevens chairs. A single polished chrome pendent hangs above the table from a partially dropped ceiling to emphasize the dining area.
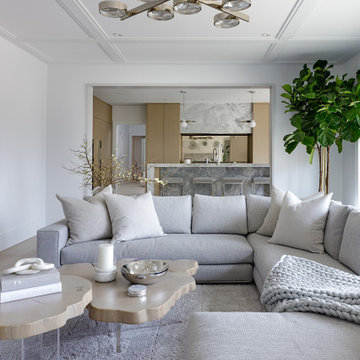
Innovation and esthetics merge in this stunning cutting edge kitchen. White oak floors and custom-stained rift cut white oak cabinets establish the airy scheme. A variety of closure devices were chosen: touch latches on the tall cabinets except for the polished chrome handles on the refrigeration columns; beveled top edges with black backing for contrast on the pot drawers; and low-profile chrome edge pulls for cabinets on the island.
The first technology update is the cooktop: the knobs are separate, and are set into the oversized marble counter edge. Another surprise is the marble countertop fronts on either side of the cooktop: they’re actually drawers with beveled top edges that disappear when closed. An additional upgrade is the electrical sockets (without switch plates) that are set flush into the tall cabinet sides.
Both tall sections flanking the cooktop have retractable doors: at left is a coffee station; at right is storage for serving pieces and pantry items.
Boldly veined marble adds organic pattern in several applications: countertops; the double-waterfall island; the back of the island; and the recessed vent hood front. Polished stainless steel is the cooktop alcove’s backsplash, reflecting the entire kitchen when viewed from the adjoining family room.
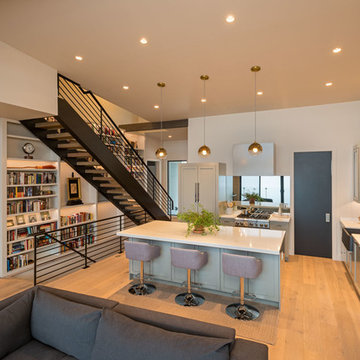
The floating black metal staircase with wood treads and built-in bookshelves holding favorites and memorabilia, bring warmth to the clean lines and open space of this modern home. The mirrored back splash reflects light from the wall of windows opposite the mirror and brings even more openness to the kitchen.
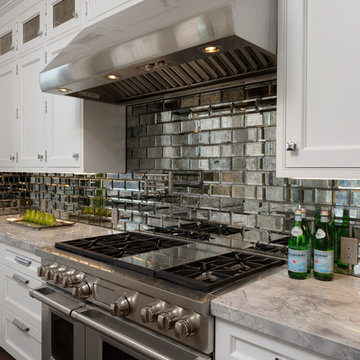
Design by #PaulBentham4JenniferGilmer in Baltimore, Maryland. Photography by Bob Narod. http://www.gilmerkitchens.com/
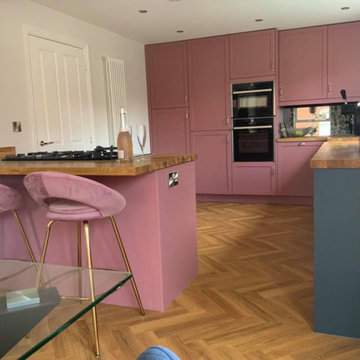
When our customer came to us saying they wanted a pink and blue kitchen, we took this on board and ran with it, making sure their personal style came across throughout the whole space. The room is warm and inviting, and is a wonderful space for entertaining. It really is a kitchen you would want to spend a lot of time in. It is stylish yet functional, with plenty of internal storage solutions added in for ease and accessibility. They couldn't be happier with the transformation.
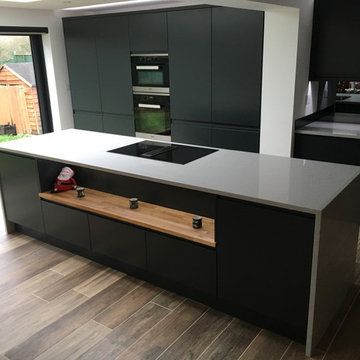
Matt aluminium kitchen finished with Silestone Aluminio Nube worktops. The island houses the Miele hob with integrated cooktop extractor. Full height fridge and freezer units are integrated in the wall units either side of the ovens.
1.111 Billeder af køkken med spejl som stænkplade og integrerede hvidevarer
6
