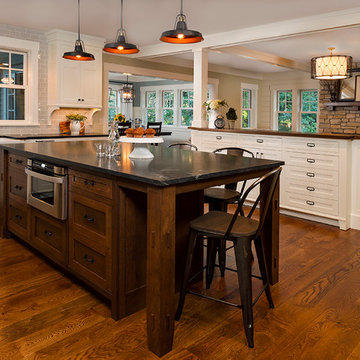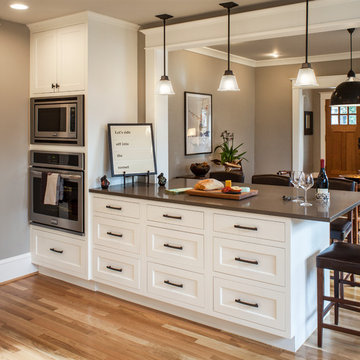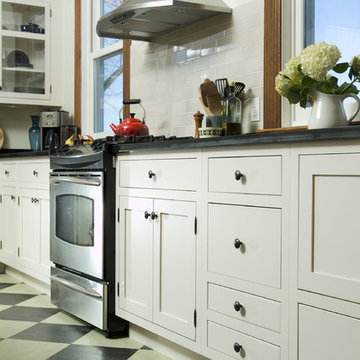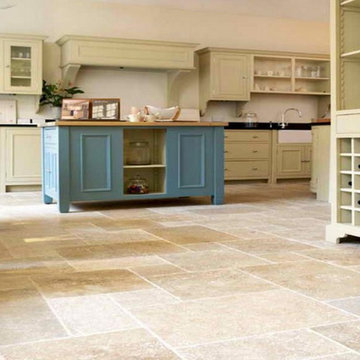8.701 Billeder af køkken med spiseplads med bordplade i sæbesten
Sorteret efter:
Budget
Sorter efter:Populær i dag
1 - 20 af 8.701 billeder
Item 1 ud af 3

beautifully handcrafted, painted and glazed custom Amish cabinets.
Nothing says organized like a spice cabinet.

Experience an island that blends style and function. This open-ended island is perfect for displaying cookbooks, storing dishware, and brightening the space with natural light.

A special touch at the end of the pantry unit. Personalized walnut mail slots for each family member. Each slot has the users initials etched in. A sweet way to create a personalized touch and help with everyday organization.
Photography by Eric Roth

This light and airy kitchen invites entertaining and features multiple seating areas. The cluster of light fixtures over the island adds a special touch

Kitchen is Center
In our design to combine the apartments, we centered the kitchen - making it a dividing line between private and public space; vastly expanding the storage and work surface area. We discovered an existing unused roof penetration to run a duct to vent out a powerful kitchen hood.
The original bathroom skylight now illuminates the central kitchen space. Without changing the standard skylight size, we gave it architectural scale by carving out the ceiling to maximize daylight.
Light now dances off the vaulted, sculptural angles of the ceiling to bathe the entire space in natural light.

This kitchen was designed by Bilotta senior designer, Randy O’Kane, CKD with (and for) interior designer Blair Harris. The apartment is located in a turn-of-the-20th-century Manhattan brownstone and the kitchen (which was originally at the back of the apartment) was relocated to the front in order to gain more light in the heart of the home. Blair really wanted the cabinets to be a dark blue color and opted for Farrow & Ball’s “Railings”. In order to make sure the space wasn’t too dark, Randy suggested open shelves in natural walnut vs. traditional wall cabinets along the back wall. She complemented this with white crackled ceramic tiles and strips of LED lights hidden under the shelves, illuminating the space even more. The cabinets are Bilotta’s private label line, the Bilotta Collection, in a 1” thick, Shaker-style door with walnut interiors. The flooring is oak in a herringbone pattern and the countertops are Vermont soapstone. The apron-style sink is also made of soapstone and is integrated with the countertop. Blair opted for the trending unlacquered brass hardware from Rejuvenation’s “Massey” collection which beautifully accents the blue cabinetry and is then repeated on both the “Chagny” Lacanche range and the bridge-style Waterworks faucet.
The space was designed in such a way as to use the island to separate the primary cooking space from the living and dining areas. The island could be used for enjoying a less formal meal or as a plating area to pass food into the dining area.

Building Design, Plans, and Interior Finishes by: Fluidesign Studio I Builder: Structural Dimensions Inc. I Photographer: Seth Benn Photography

Working within a set of constraints, whether of space or budget, challenges my creativity and leads to a beautiful end result. The old kitchen used the space very poorly. The intent was just to replace the countertop. But once we investigated, the inferior cabinets needed replacing, too, so a rethink of space usage created a small and stylish kitchen of lasting quality.
8.701 Billeder af køkken med spiseplads med bordplade i sæbesten
1











