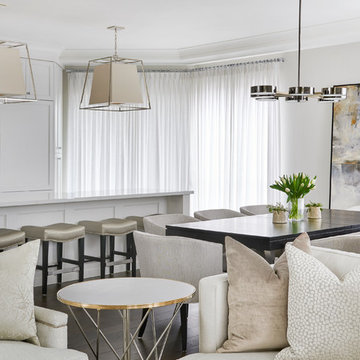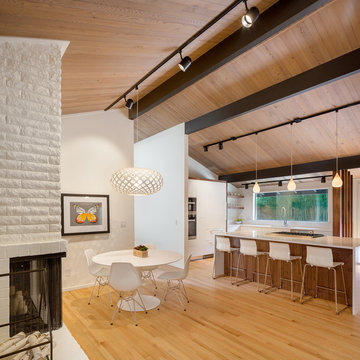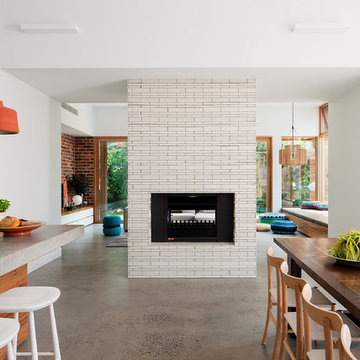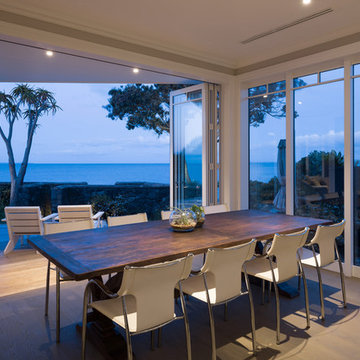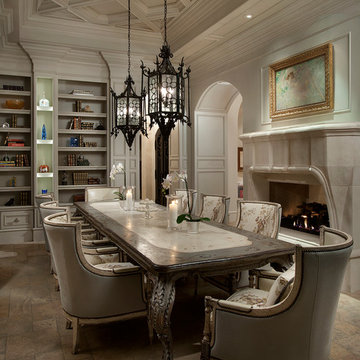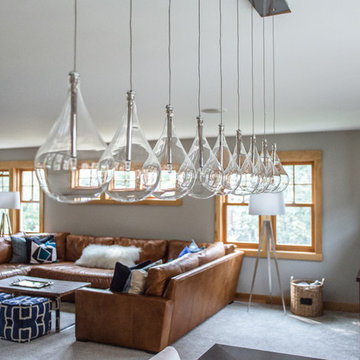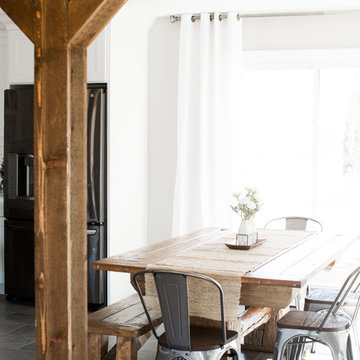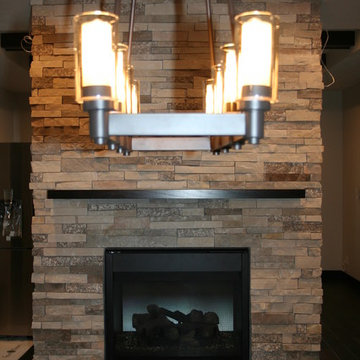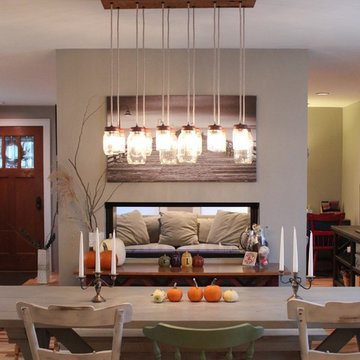1.147 Billeder af køkken med spiseplads med fritstående pejs
Sorteret efter:
Budget
Sorter efter:Populær i dag
81 - 100 af 1.147 billeder
Item 1 ud af 3
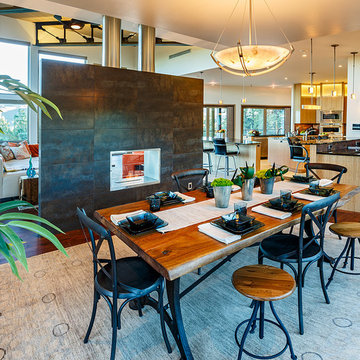
Casual dining at its best with lighting for every occasion. Romantic dinner by the fireplace or entertaining guests with connecting bar in the kitchen. Durango, CO | Marona Photography
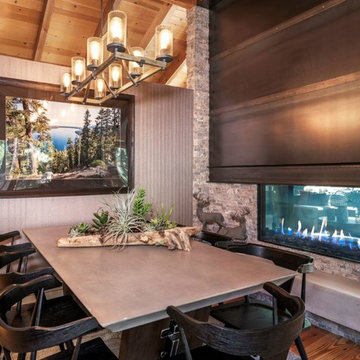
Major remodel of first floor including dining room. Replaced existing fireplace with three-sided gas unit surrounded by stacked stone, metal and concrete. This acts as a fabulous backdrop for the dining room, adjacent to a wallpaper-adorned wall and dining seating for 8 (when pulled out from the wall).
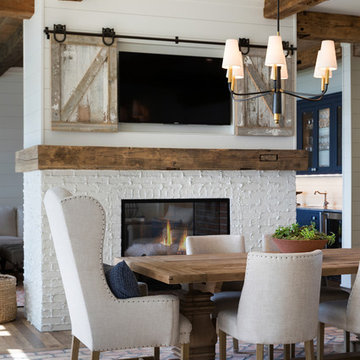
The Entire Main Level, Stairwell and Upper Level Hall are wrapped in Shiplap, Painted in Benjamin Moore White Dove. The Flooring, Beams, Mantel and Fireplace TV Doors are all reclaimed barnwood. The inset floor in the dining room is brick veneer. The Fireplace is brick on all sides. The lighting is by Visual Comfort. Photo by Spacecrafting
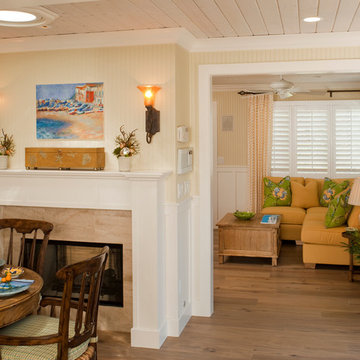
Guy Chaddick table and chairs, French Limestone two-sided fireplace, plank ceiling, Siberian Oak flooring, Dutch Door, custom corner sectional and custom fabrics, local artist's picture of Positano, Italy above the fireplace, built-in Jay Rambo desk, Rocky Mountain Hardware and Laguna Beach accessories dress up this kitchen and living room area.
John Durant Photography
Chereskin Architecture
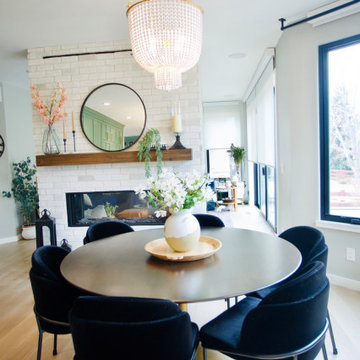
An oversized bay window makes the perfect space for a brand new large round table and chairs both from Rove Concepts, sitting in front of a gorgeous, 2 sided fireplace. Walls are our favorite color, Sherwin Williams Mindful Gray, and floors throughout the house are a lovely wide plank White Oak. There's no shortage of sunshine in this glam farmhouse space!
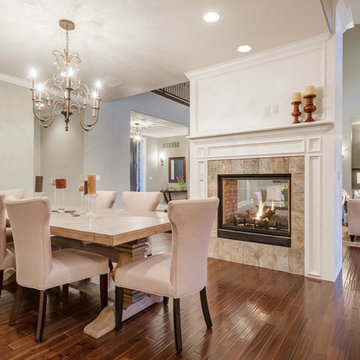
Remodel and pop-top in Denver, CO. French country. Dining Room. Hardwood floors. White trim floors and windows. 2-Sided fireplace. French country style chandelier.
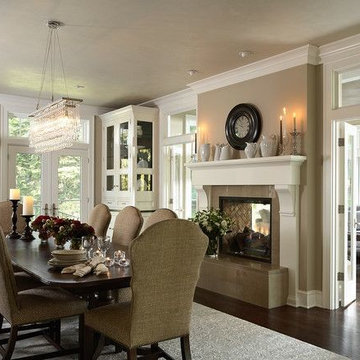
This new construction home has a 2 sided fireplace that separates the sunporch from the dining room. We added a custom built in china cabinet and dining room furniture that will go with the neutral wall palette.
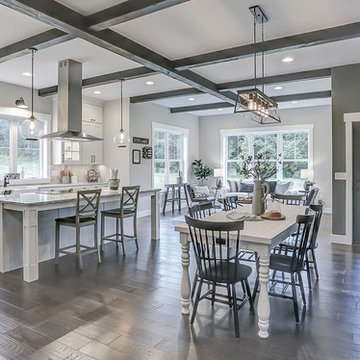
This grand 2-story home with first-floor owner’s suite includes a 3-car garage with spacious mudroom entry complete with built-in lockers. A stamped concrete walkway leads to the inviting front porch. Double doors open to the foyer with beautiful hardwood flooring that flows throughout the main living areas on the 1st floor. Sophisticated details throughout the home include lofty 10’ ceilings on the first floor and farmhouse door and window trim and baseboard. To the front of the home is the formal dining room featuring craftsman style wainscoting with chair rail and elegant tray ceiling. Decorative wooden beams adorn the ceiling in the kitchen, sitting area, and the breakfast area. The well-appointed kitchen features stainless steel appliances, attractive cabinetry with decorative crown molding, Hanstone countertops with tile backsplash, and an island with Cambria countertop. The breakfast area provides access to the spacious covered patio. A see-thru, stone surround fireplace connects the breakfast area and the airy living room. The owner’s suite, tucked to the back of the home, features a tray ceiling, stylish shiplap accent wall, and an expansive closet with custom shelving. The owner’s bathroom with cathedral ceiling includes a freestanding tub and custom tile shower. Additional rooms include a study with cathedral ceiling and rustic barn wood accent wall and a convenient bonus room for additional flexible living space. The 2nd floor boasts 3 additional bedrooms, 2 full bathrooms, and a loft that overlooks the living room.
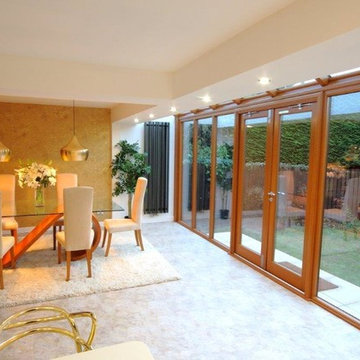
Viewed from the kitchen area. A lovely spacious room created by extending with a simple lean-to glazed frontage transforms the back of this house dramatically. By creating a open plan kitchen dining room with utility area off to the side and extending out just a small way, we bring the light into the now larger room, achieving a WOW factor to the back of this 1970's house.
Photos by Amy Hooton
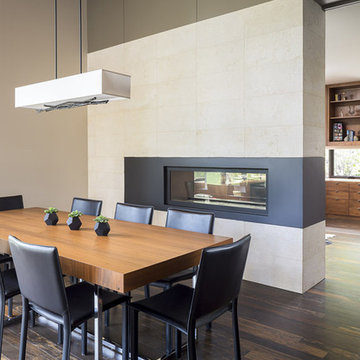
The two sided fireplace between the dining room and office separate the spaces while providing visual continuity. A hidden door slides to separate the office when privacy is desired.
© Andrew Pogue
1.147 Billeder af køkken med spiseplads med fritstående pejs
5
