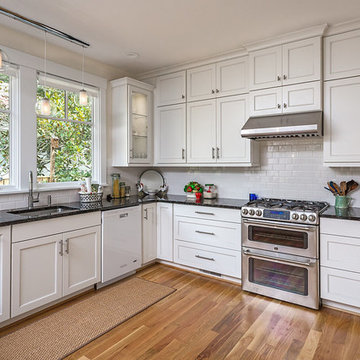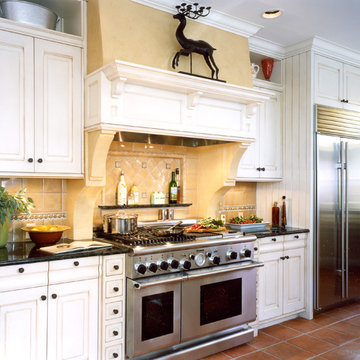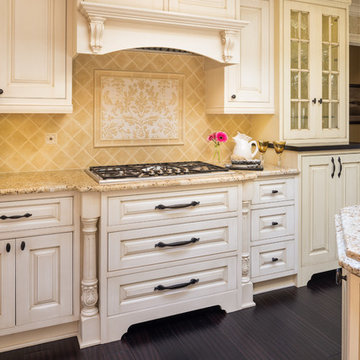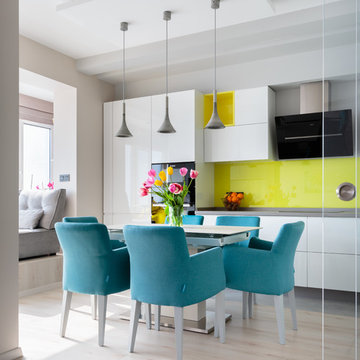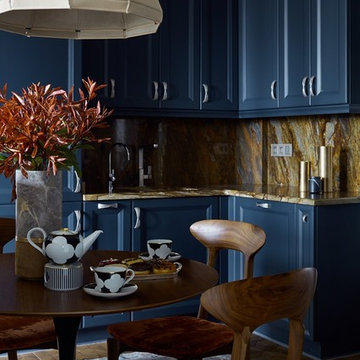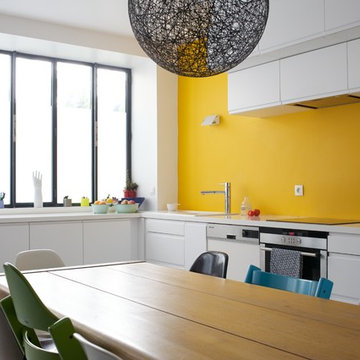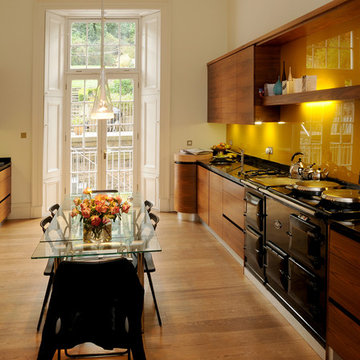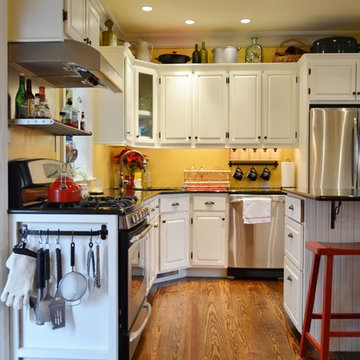3.614 Billeder af køkken med spiseplads med gul stænkplade
Sorteret efter:
Budget
Sorter efter:Populær i dag
121 - 140 af 3.614 billeder
Item 1 ud af 3

All custom made cabinetry that was color matched to the entire suite of GE Cafe matte white appliances paired with champagne bronze hardware that coordinates beautifully with the Delta faucet and cabinet / drawer hardware. The counter surfaces are Artic White quartz with custom hand painted clay tiles for the entire range wall with custom floating shelves and backsplash. We used my favorite farrow & ball Babouche 223 (yellow) paint for the island and Sherwin Williams 7036 Accessible Beige on the walls. Hanging over the island is a pair of glazed clay pots that I customized into light pendants. We also replaced the builder grade hollow core back door with a custom designed iron and glass security door. The barstools were a fabulous find on Craigslist that we became mixologists with a selection of transparent stains to come up with the perfect shade of teal and we installed brand new bamboo flooring!
This was such a fun project to do, even amidst Covid with all that the pandemic delayed, and a much needed burst of cheer as a daily result.
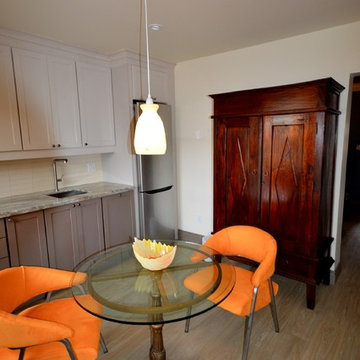
A glass table and 2 bright orange post-modern chairs do double duty as an eating area and also as a small island. A large painting by Matt Beasant covers one wall. Extra serving space is provided by a pale blue vintage telephone table. An antique Chinese armoire adds storage space.

The Break Room Remodeling Project for Emerson Company aimed to transform the existing break room into a modern, functional, and aesthetically pleasing space. The comprehensive renovation included countertop replacement, flooring installation, cabinet refurbishment, and a fresh coat of paint. The goal was to create an inviting and comfortable environment that enhanced employee well-being, fostered collaboration, and aligned with Emerson Company's image.
Scope of Work:
Countertop Replacement, Flooring Installation, Cabinet Refurbishment, Painting, Lighting Enhancement, Furniture and Fixtures, Design and Layout, Timeline and Project Management
Benefits and Outcomes:
Enhanced Employee Experience, Improved Productivity, Enhanced Company Image, Higher Retention Rates
The Break Room Remodeling Project at Emerson Company successfully elevated the break room into a modern and functional space that aligned with the company's values and enhanced the overall work environment.
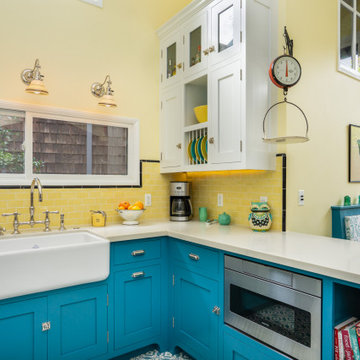
This small kitchen and dining nook is packed full of character and charm (just like it's owner). Custom cabinets utilize every available inch of space with internal accessories
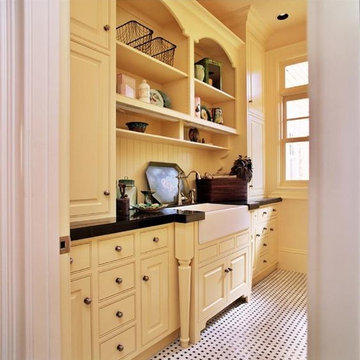
A beautiful representation of a true farmhouse style kitchen. The yellow cabinetry, black and white checkered floor, and open shelving are all typical of what one might find in an old farmhouse. The Barclay Design Group nailed it with this design!
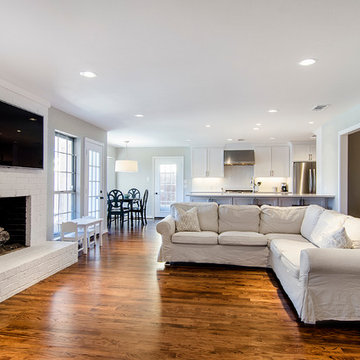
This once closed and cramped space received a major update and was transformed into a beautiful open and spacious kitchen/living to represent this family's lifestyle and taste. The unique herringbone pattern in the pantry and kitchen add a touch of class and the bathroom was given a facelift to update its look. Floorplan design by Chad Hatfield, CR, CKBR. Interior Design by Lindy Jo Crutchfield, Allied ASID, our on staff designer. Photography by Lauren Brown of Versatile Imaging.
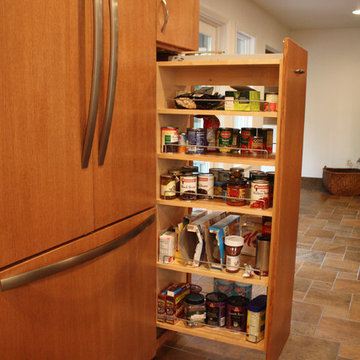
We opened up this kitchen into the dining area which added more natural light. The family wanted to make sure the kitchen was handicap accessible for their son. We made sure that the aisle were wide enough for the wheelchair. The open shelf island was made specifically for the customer's son. This is his place that he can store his belonging with easy access. The customer fell in love with the Typhoon Bordeaux granite and we helped him select cabinets that would compliment the granite. We selected the flat panel cabinets in oak for a modern look but also for durability. Photographer: Ilona Kalimov

Inspiration came from hand paint French tiles from the wife's mother. Dress Blues by Sherwin Willaims was chosen for the island and the window trim as the focal point of the kitchen. The home owner had collected many antique copper pieces, so copper finishes were incorporated from the lighting, to the hood panels to the rub-through on the bronze cabinet hardware.
Photo by Spacecrafting
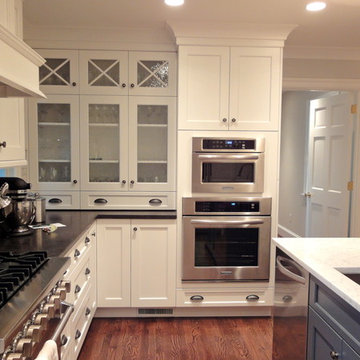
This family needed a family kitchen. With one young son and another on the way they needed a space that would allow views to the rest of the house and space to move around 2 active children. A fresh color scheme and classic choices were implemented to create a fresh space for them. Sarah worked with both husband and wife to create a workable space that had plenty of storage and appealed to their design aesthetic.
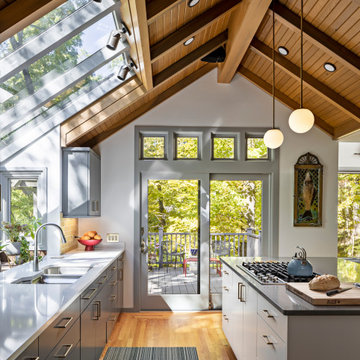
For this mid-century modern kitchen our team came up with a design plan that gave the space a completely new look. We went with grey and white tones to balance with the existing wood flooring and wood vaulted ceiling. Flush panel cabinets with linear hardware provided a clean look, while the handmade yellow subway tile backsplash brought warmth to the space without adding another wood feature. Replacing the swinging exterior door with a sliding door made for better circulation, perfect for when the client entertains. We replaced the skylight and the windows in the eat-in area and also repainted the windows and casing in the kitchen to match the new windows. The final look seamlessly blends with the mid-century modern style in the rest of the home, and and now these homeowners can really enjoy the view!
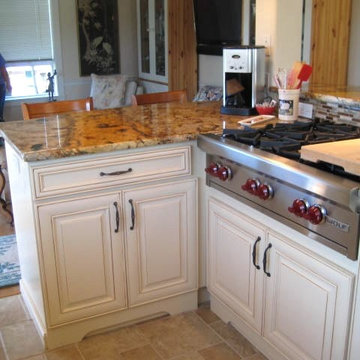
With this island, we installed Showplace Wood Product-Fine Cabinets. Featured with Showplaces Cambridge door style, in painted maple wood, with Carmel glaze. This cabinet on the end has two roll-out trays for pots and pans.
3.614 Billeder af køkken med spiseplads med gul stænkplade
7
