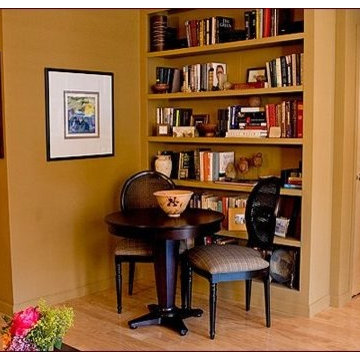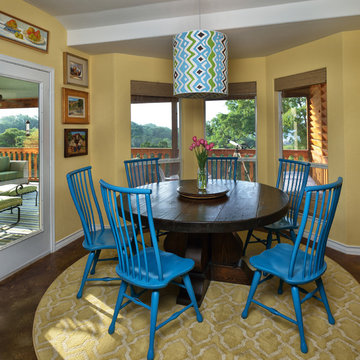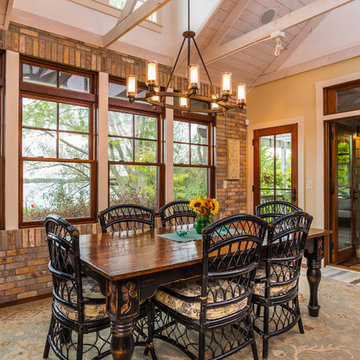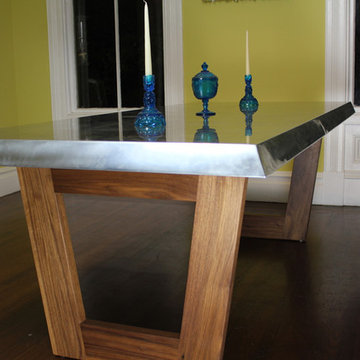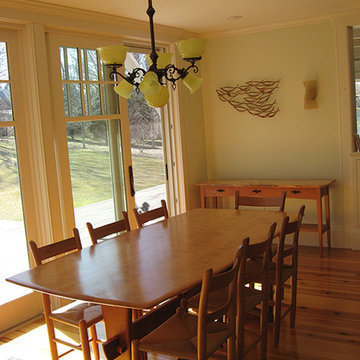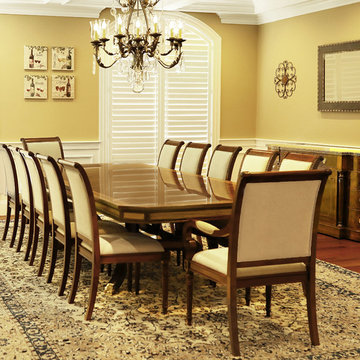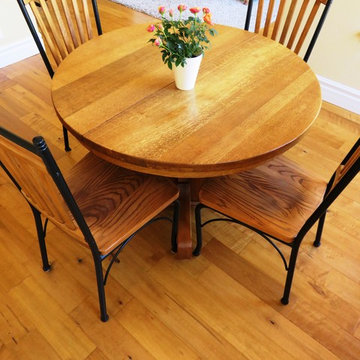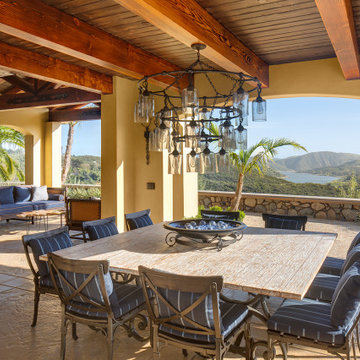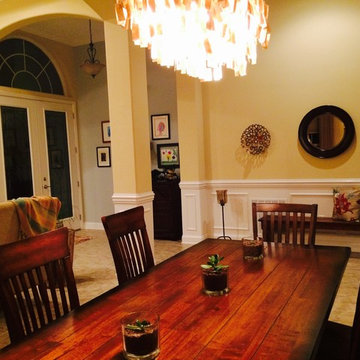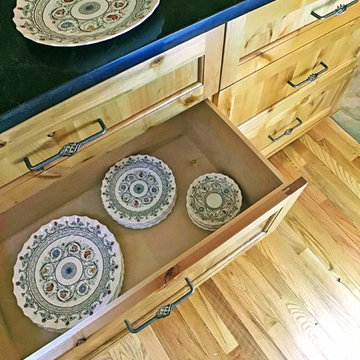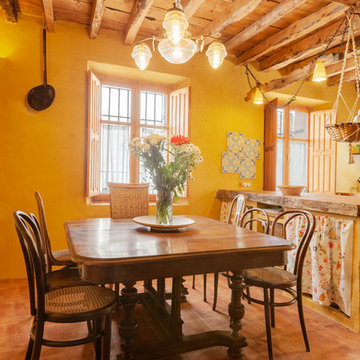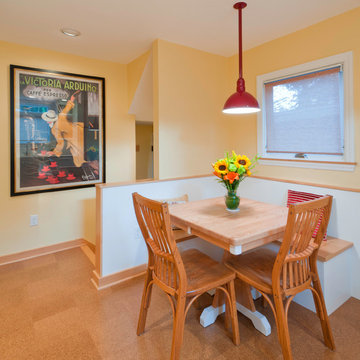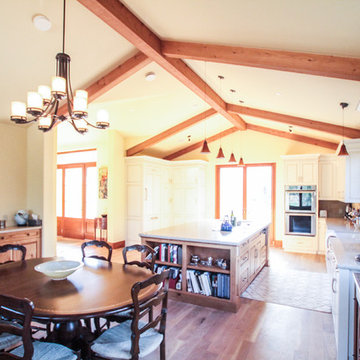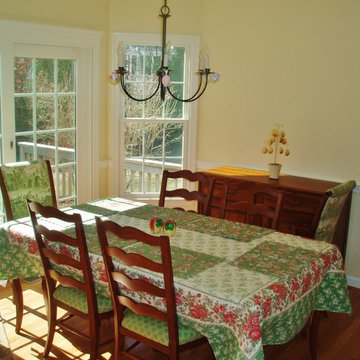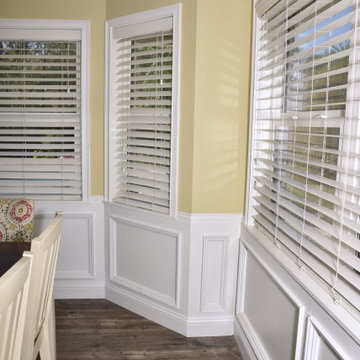1.540 Billeder af køkken med spiseplads med gule vægge
Sorteret efter:
Budget
Sorter efter:Populær i dag
201 - 220 af 1.540 billeder
Item 1 ud af 3
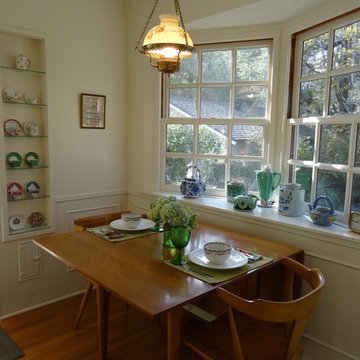
This home was built in 1947 and the client wanted the style of the kitchen to reflect the same vintage. We installed wood floors to match the existing floors throughout the rest of the home. The tile counter tops reflect the era as well as the painted cabinets with shaker doors.
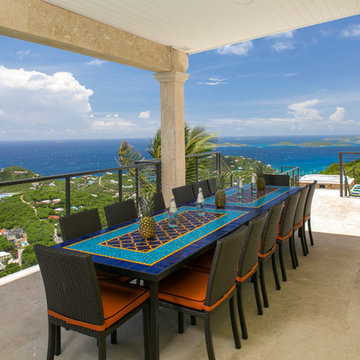
Outdoor dining at it's best at this Caribbean vacation rental villa, Deja View, in St. John USVI. This custom tile dining table, by Furthur Mosaics, takes in view of the Caribbean and St. Thomas. The dining deck drops down to the Pool deck where a Jacuzzi is perched on the corner with the perfect view.
www.dejaviewvilla.com
www.furthurla.com
www.aluminumrailing.com
Steve Simonsen Photography

Уютная столовая с видом на сад и камин. Справа летняя кухня и печь.
Архитекторы:
Дмитрий Глушков
Фёдор Селенин
фото:
Андрей Лысиков
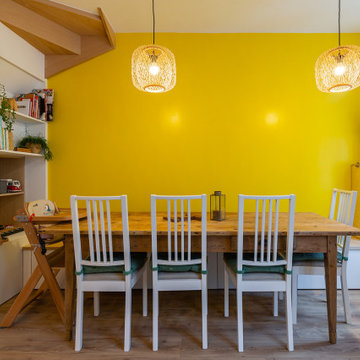
Nos clients ont fait l’acquisition de deux biens sur deux étages, et nous ont confié ce projet pour créer un seul cocon chaleureux pour toute la famille. ????
Dans l’appartement du bas situé au premier étage, le défi était de créer un espace de vie convivial avec beaucoup de rangements. Nous avons donc agrandi l’entrée sur le palier, créé un escalier avec de nombreux rangements intégrés et un claustra en bois sur mesure servant de garde-corps.
Pour prolonger l’espace familial à l’extérieur, une terrasse a également vu le jour. Le salon, entièrement ouvert, fait le lien entre cette terrasse et le reste du séjour. Ce dernier est composé d’un espace repas pouvant accueillir 8 personnes et d’une cuisine ouverte avec un grand plan de travail et de nombreux rangements.
A l’étage, on retrouve les chambres ainsi qu’une belle salle de bain que nos clients souhaitaient lumineuse et complète avec douche, baignoire et toilettes. ✨
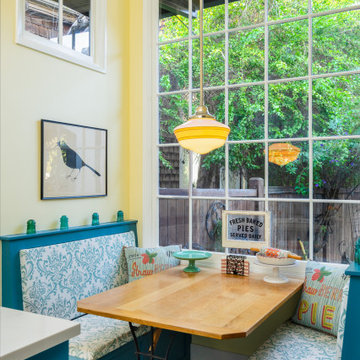
This small kitchen and dining nook is packed full of character and charm (just like it's owner). Custom cabinets utilize every available inch of space with internal accessories
1.540 Billeder af køkken med spiseplads med gule vægge
11
