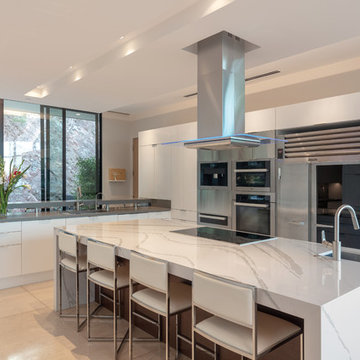10.723 Billeder af køkken med spiseplads med hvidt gulv
Sorteret efter:
Budget
Sorter efter:Populær i dag
21 - 40 af 10.723 billeder
Item 1 ud af 3

Custom, rift white oak, slab door cabinets. All cabinets were book matched, hand selected and built in-house by Castor Cabinets.
Contractor: Robert Holsopple Construction
Counter Tops by West Central Granite

The stylish and generous Kitchen island bench is at the heart of the Springvale living space.
The Gourmet Kitchen lives at the heart of the home, overlooking the Family/Living to one side, the Dining and Home Theatre to the other, and the Alfresco in front of the stylish island bench.
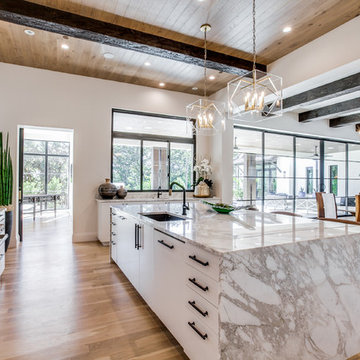
A contemporary kitchen with touches of modern. The contrast of the stained dark wood beams with the light engineered wood on the ceiling is a stunning feature. The hardware is large and strong- black in the main area and brass in the secondary kitchen. The butler's kitchen has black cabinets with brass hardware for contrast. Black venti hood with gold brass accents. Island Pendants from Hudson Valley Lighting.

vaulted ceilings and clean finishes highlight the mix of contemporary design and cottage details in this light filled kitchen and dining space
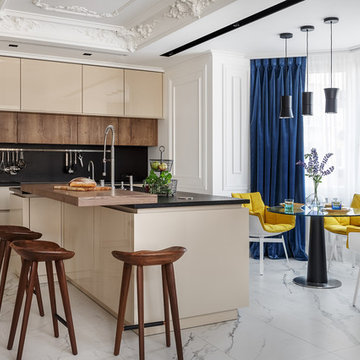
Один из реализованных нами проектов – кухня LEICHT LARGO-FG-C | SYNTHIA-C, интегрированная в жилое пространство. Глянцевые лакированные фасады выполнены в цвете Сахара. Фасады с фактурой дуба лайма произведены из ламината. Угловая планировка и два ряда антресольных шкафов позволили увеличить место для хранения. Над варочной панелью разместили рейлинговую систему с крючками и держателями, чтобы во время готовки все необходимое всегда было под рукой. Посадочную зону на островном блоке реализовали за счет асимметричного расположения шкафов и накладной барной столешницы. Дизайнер проекта – Оксана Сальберг-Вачнадзе, студия O2designmoscow. Фотограф - Сергей Красюк. Стилист - Дарья Соболева.
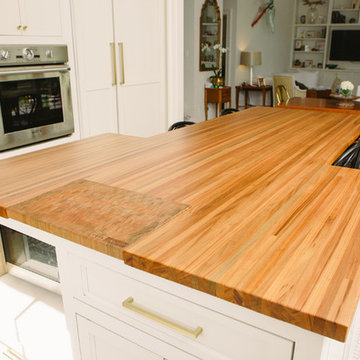
Featuring hand turned legs and an integrated, inset end grain sinker cypress cutting board.
Photos by Jason Kruppe

The raw exposed brick contrasts with the beautifully made cabinetry to create a warm look to this kitchen, a perfect place to entertain family and friends. The wire scroll handle in burnished brass with matching hinges is the final flourish that perfects the design.
The Kavanagh has a stunning central showpiece in its island. Well-considered and full of practical details, the island features impeccable carpentry with high-end appliances and ample storage. The shark tooth edge worktop in Lapitec (REG) Arabescato Michelangelo is in stunning relief to the dark nightshade finish of the cabinets.
Whether you treat cooking as an art form or as a necessary evil, the integrated Pro Appliances will help you to make the most of your kitchen. The Kavanagh includes’ Wolf M Series Professional Single Oven, Wolf Transitional Induction Hob, Miele Integrated Dishwasher and a Sub-Zero Integrated Wine Fridge.
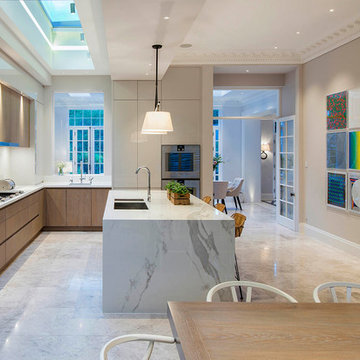
Light House Designs were able to come up with some fun lighting solutions for the home bar, gym and indoor basket ball court in this property.
Photos by Tom St Aubyn

The cellar door closed, from the previous photo, showing how subtle the opening and closing can be. A dinner party in this kitchen wont have a restriction of win, being so convenient to the spiral cellar.

Expanding the island gave the family more space to relax, work or entertain. The original island was less than half the size and housed the stove top, leaving little space for much else.

This gray and white family kitchen has touches of gold and warm accents. The Diamond Cabinets that were purchased from Lowes are a warm grey and are accented with champagne gold Atlas cabinet hardware. The Taj Mahal quartzite countertops have a nice cream tone with veins of gold and gray. The mother or pearl diamond mosaic tile backsplash by Jeffery Court adds a little sparkle to the small kitchen layout. The island houses the glass cook top with a stainless steel hood above the island. The white appliances are not the typical thing you see in kitchens these days but works beautifully.
Designed by Danielle Perkins @ DANIELLE Interior Design & Decor
Taylor Abeel Photography

Burlanes were commissioned to design, create and install a fresh and contemporary kitchen for a brand new extension on a beautiful family home in Crystal Palace, London. The main objective was to maximise the use of space and achieve a clean looking, clutter free kitchen, with lots of storage and a dedicated dining area.
We are delighted with the outcome of this kitchen, but more importantly so is the client who says it is where her family now spend all their time.
“I can safely say that everything I ever wanted in a kitchen is in my kitchen, brilliant larder cupboards, great pull out shelves for the toaster etc and all expertly hand built. After our initial visit from our designer Lindsey Durrant, I was confident that she knew exactly what I wanted even from my garbled ramblings, and I got exactly what I wanted! I honestly would not hesitate in recommending Burlanes to anyone.”

The living room side of the peninsula was initially designed to be a desk area. During construction, the client decided that installing shelves in the leg area of the desk would be more useful. The cabinet finish was applied underneath the shelves to achieve a finished-furniture look on this side of the peninsula.
10.723 Billeder af køkken med spiseplads med hvidt gulv
2


