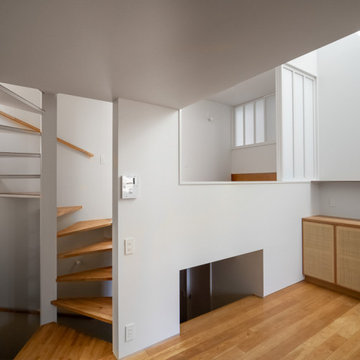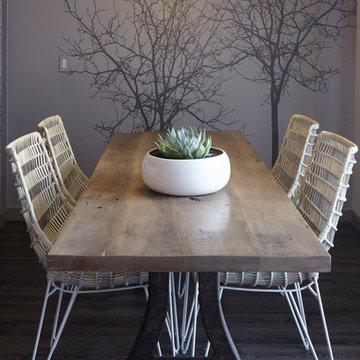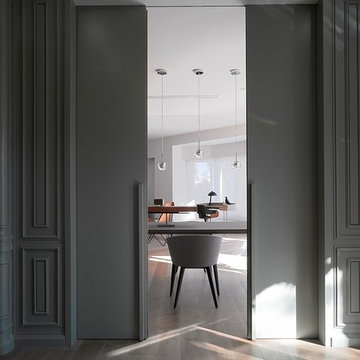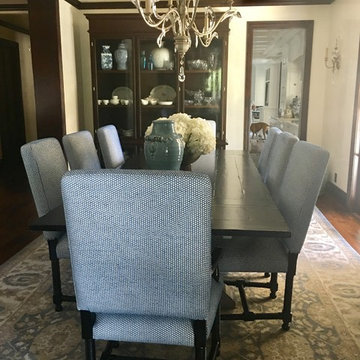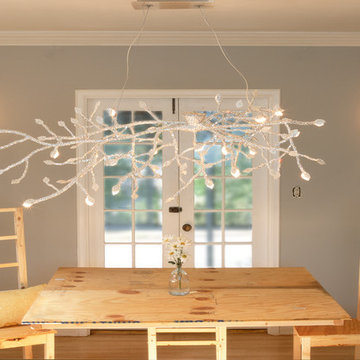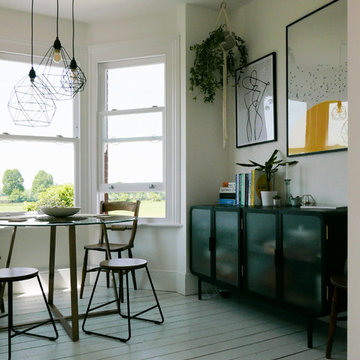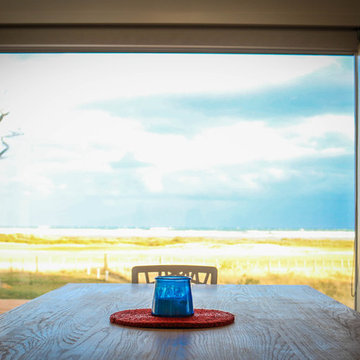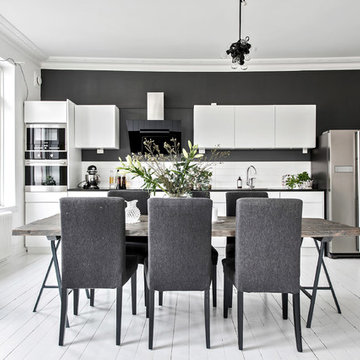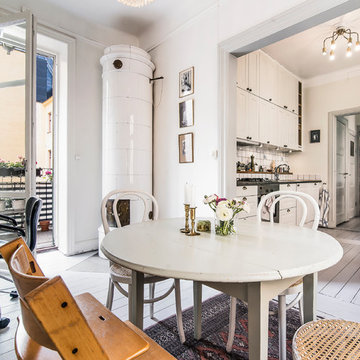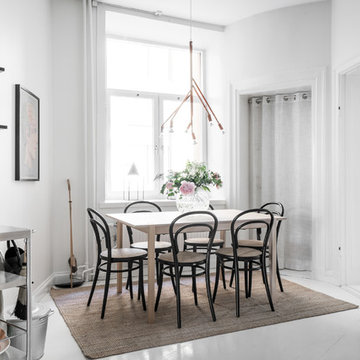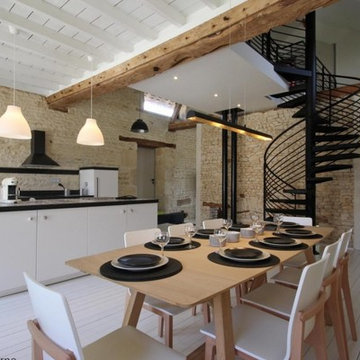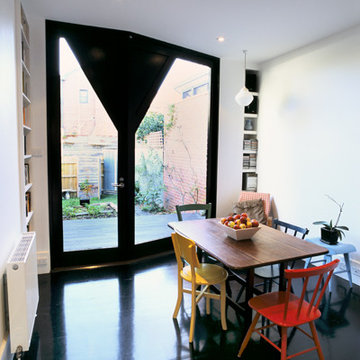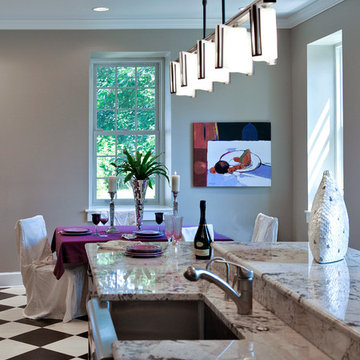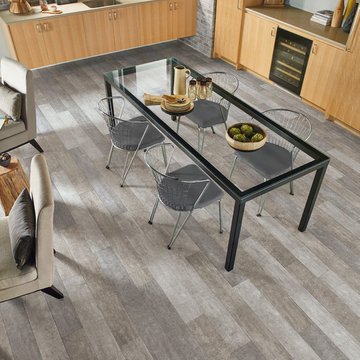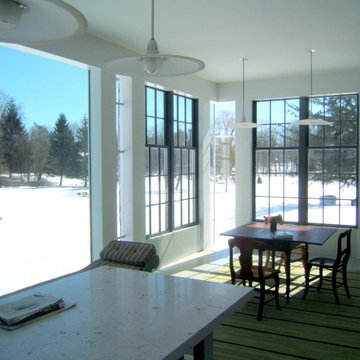365 Billeder af køkken med spiseplads med malet trægulv
Sorteret efter:
Budget
Sorter efter:Populær i dag
161 - 180 af 365 billeder
Item 1 ud af 3
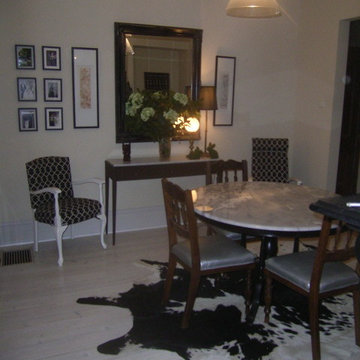
The dining space adjoins the kitchen not a large space by any means, so I went for a round table which works best, and can accomodate 6 if needs be. I got the table for a song on EBay - painted the base black and used the dining chairs I've had for years. Edwardian Walnut dining chairs, which I had covered years back in a very modern silver lattice work vinyl upholstery. This is super practical and fun too. I restored and recovered both of the occasional chairs to each side of the console table myself. I also lucked it finding the very narrow console table with matching marble inset top to create some interest in the room. The mirror was a give away from a client who no longer wanted it. It was gold, so I painted it black. The artwork I purchased years ago directly from the artist - as the Rose St Artist Market, in Fitzroy Melbourne. The floors right through the house have been sanded and I have used a Porters Paint product, topped with a protective polyurethane, I wanted something different to standard polished boards in this house. The calf skin adds a bit of pizazz and again I've had this for years.
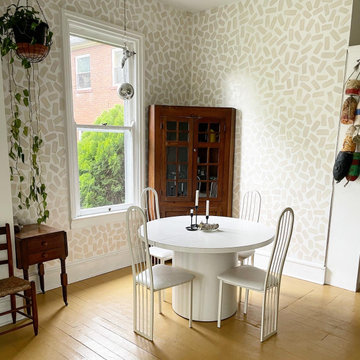
Dining nook off of kitchen painted with a patterned mural. 80s custom pedestal table and chairs, 19th century American cherry corner hutch, antique drop leaf end table, disco ball, vintage bouys, and pathos plant suspended by pully.
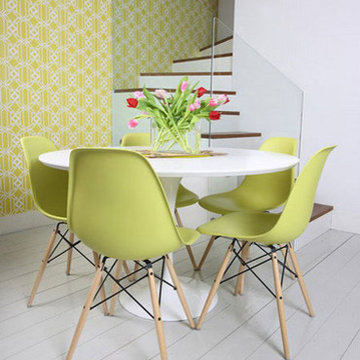
Green plastic chair with solid wood legs from homedotdot / 2xhome. Inspiration for white painted wood floor with white plastic table for dining room, remodel with white painted walls with green wall paper with patterns.
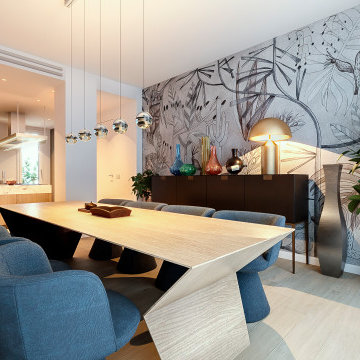
Progetto d’interni di un’abitazione di circa 240 mq all’ultimo piano di un edificio moderno in zona City Life a Milano. La zona giorno è composta da un ampio living con accesso al terrazzo e una zona pranzo con cucina a vista con isola isola centrale, colonne attrezzate ed espositori. La zona notte consta di una camera da letto master con bagno en-suite, armadiatura walk-in e a parete, una camera da letto doppia con sala da bagno e una camera singola con un ulteriore bagno.
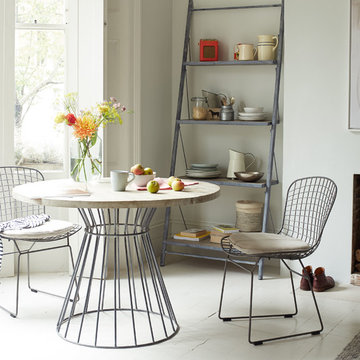
Top is made from solid reclaimed fir recovered from old buildings
Beautiful beached timber finish
Sturdy metal pedestal base in a gunmetal finish
365 Billeder af køkken med spiseplads med malet trægulv
9
