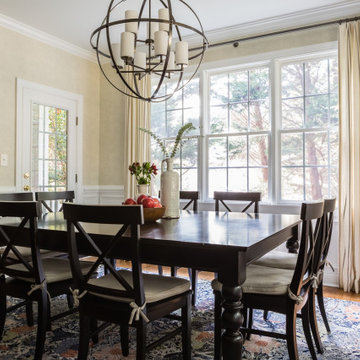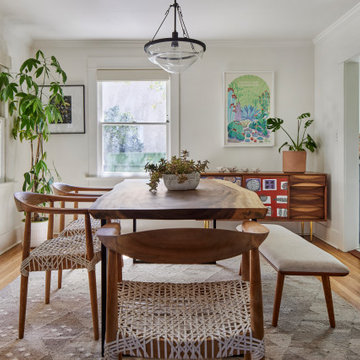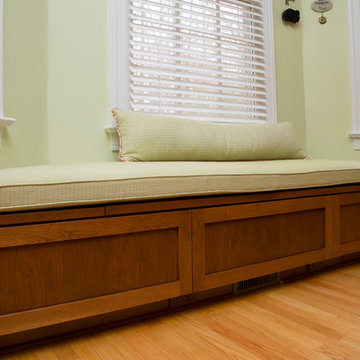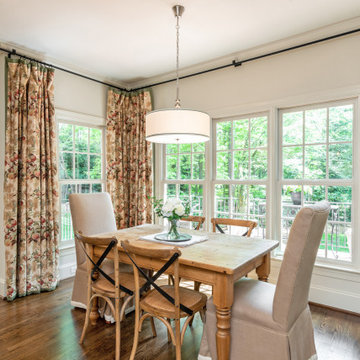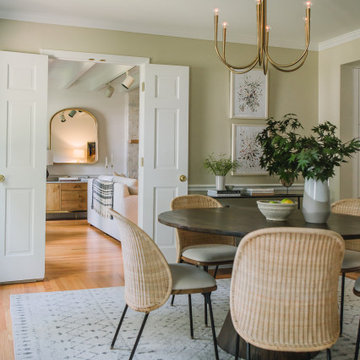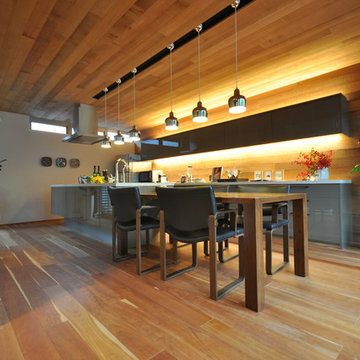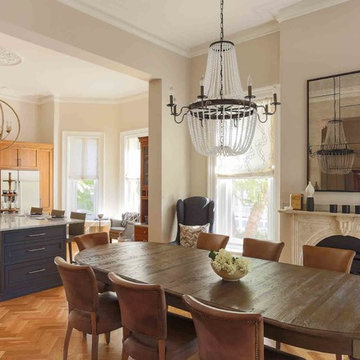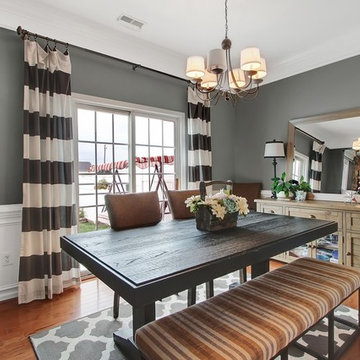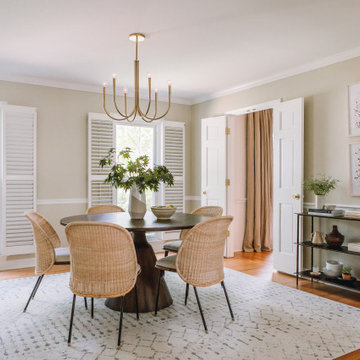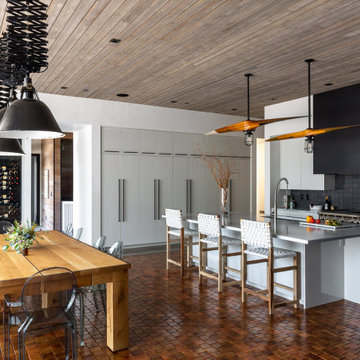180 Billeder af køkken med spiseplads med orange gulv
Sorteret efter:
Budget
Sorter efter:Populær i dag
21 - 40 af 180 billeder
Item 1 ud af 3
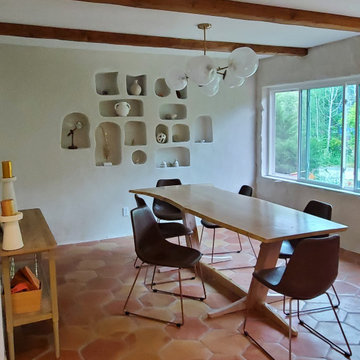
this home lacked a dining room, which was really important to this family, so we removed a couple of walls and turned a bedroom into a beautiful, simple dining room. A custom wall feature with inset shelving creates a unique work of art as the focal point.
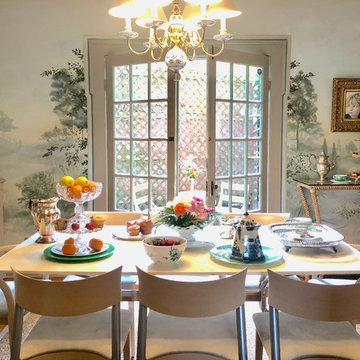
This view shows the custom gold, silver, and green border created to tie into the original art deco detail architecture.
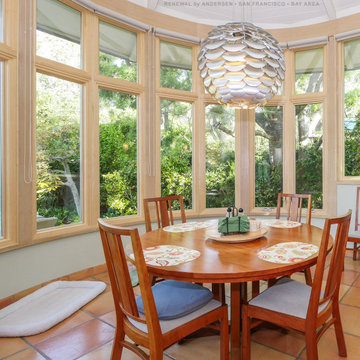
Stunning dining room with all new wood interior windows we installed. This gorgeous sunroom-like space with terra-cotta style floors and rounded design looks wonderful with all new casement and picture windows we installed. It's time to get new windows for your home from Renewal by Andersen of San Francisco serving the entire Bay Area.
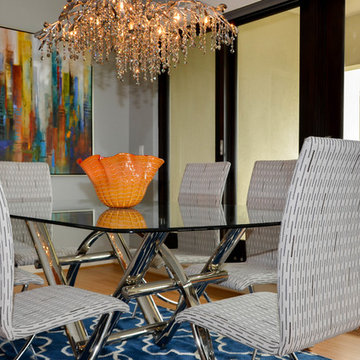
This modern dining area packs a huge punch. We love the use of juxtaposition in this space. From the modern cityscape original in the background coupled with the glam crystal branch chandelier to the polished chrome and glass dining table with paired with the cobalt blue flat weave rug, there is a true feeling of playfulness in this home.
Photo by Kevin Twitty
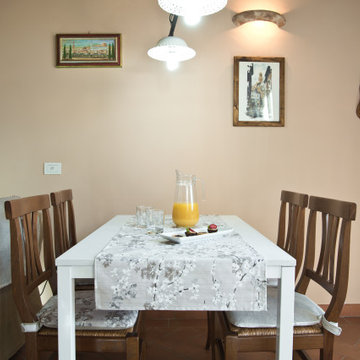
Committenti: Fabio & Ilaria. Ripresa fotografica: impiego obiettivo 24mm su pieno formato; macchina su treppiedi con allineamento ortogonale dell'inquadratura; impiego luce naturale esistente con l'ausilio di luci flash e luci continue 5500°K. Post-produzione: aggiustamenti base immagine; fusione manuale di livelli con differente esposizione per produrre un'immagine ad alto intervallo dinamico ma realistica; rimozione elementi di disturbo. Obiettivo commerciale: realizzazione fotografie di complemento ad annunci su siti web di affitti come Airbnb, Booking, eccetera; pubblicità su social network.
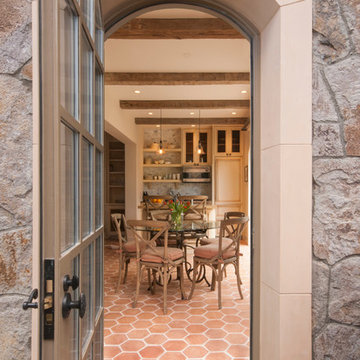
New luxury vacation rental house in the heart of Old Town Yountville. Designed within the constraints of a small site, this fully accessible building relates to the history and charm of a small historic vineyard town. Locally quarried stone, copper roof and wrought iron details speak to the context of the surrounding restaurants, wineries and residences. http://www.pedroni-napa.com/
Photography by Lagos Photography
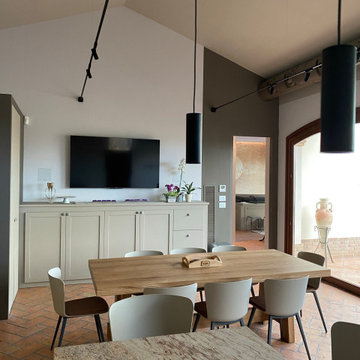
Zona open space cucina, sala da pranzo e salotto situata in una dependance in stile country moderno. Un ambiente dalle linee pulite e ricercate al tempo stesso familiare e accogliente.
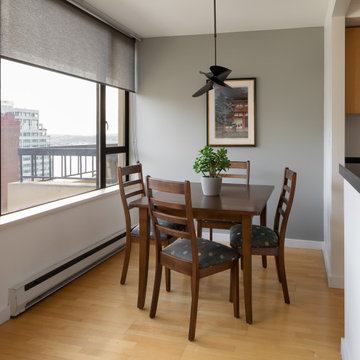
Andrew participated intimately in making all selections, despite us rarely seeing each other face to face. We selected an Amish custom dining room set with upholstered chairs, and Hubbardton Forge dining room pendant. Photography by Julie Mannell Photography, Interior Design by Belltown Design LLC
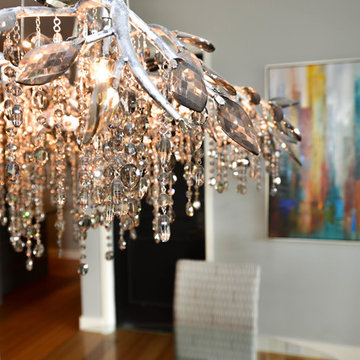
Close up details of this fabulously glam light fixture. It is the showstopper to this room with silver leafing on the branches and crystal leaves and rain drops.
Photo by Kevin Twitty
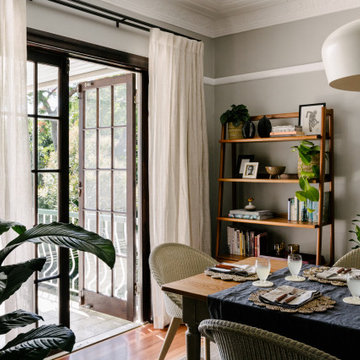
There was previously a lot of red timber and yellow wallpaper in this room. This room had wallpaper removal, re-plastering of walls, complete re-paint, and timber staining, new lighting, rugs, furniture, and styling.
180 Billeder af køkken med spiseplads med orange gulv
2
