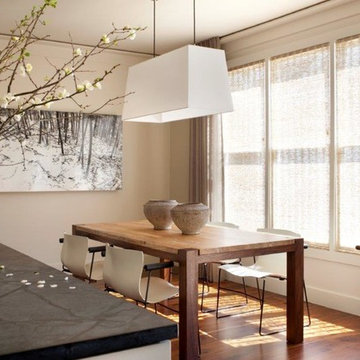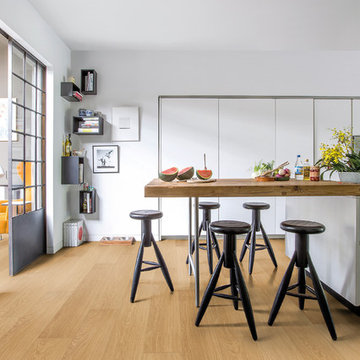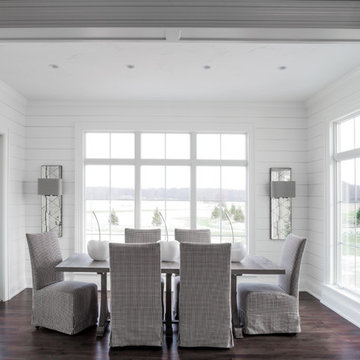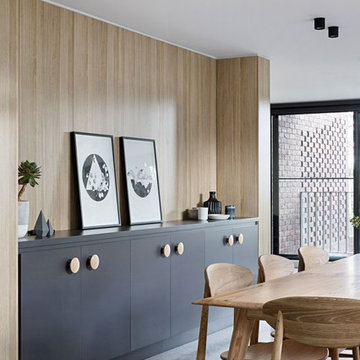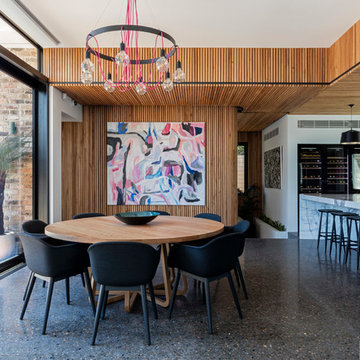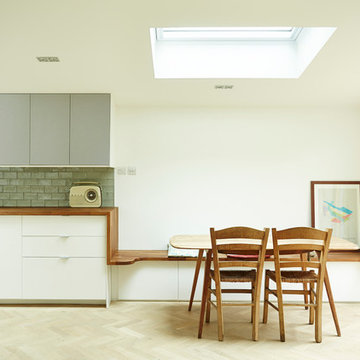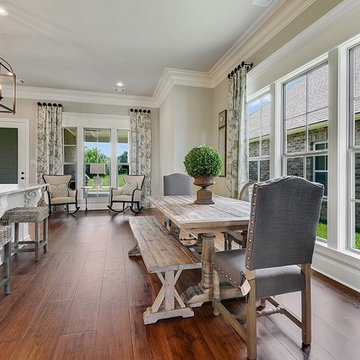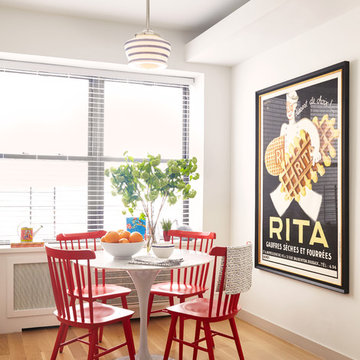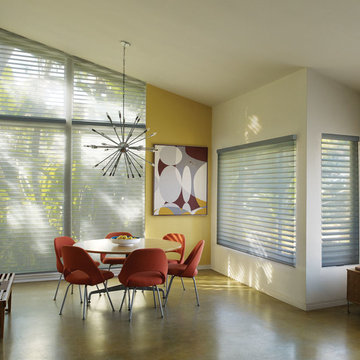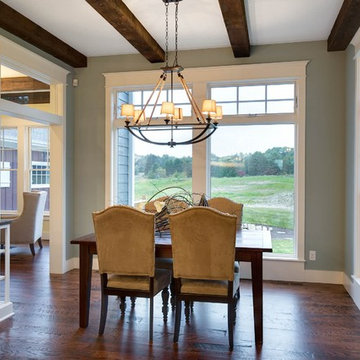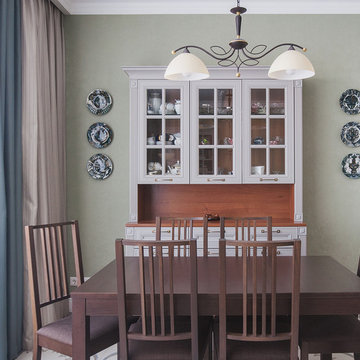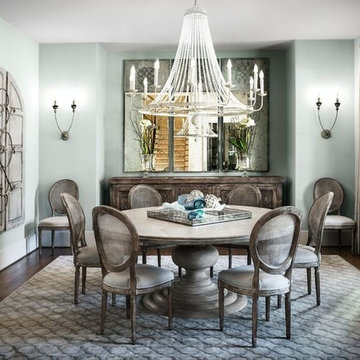80.775 Billeder af køkken med spiseplads med spisekrog
Sorteret efter:
Budget
Sorter efter:Populær i dag
141 - 160 af 80.775 billeder
Item 1 ud af 3
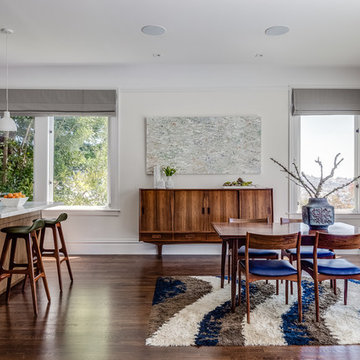
Open Dining / Kitchen / Living - European fumed chestnut cabinetry, featuring quarter-sawn, sequenced veneers and an oiled finish, Louis Poulsen pendant lights, Recreated original baseboards, window trim, and picture rail from original 1905 detailing, Vintage rosewood bar stools by Erik Buc, Vintage Danish dining table by Gunni Omann
Photo Credit: Christopher Stark
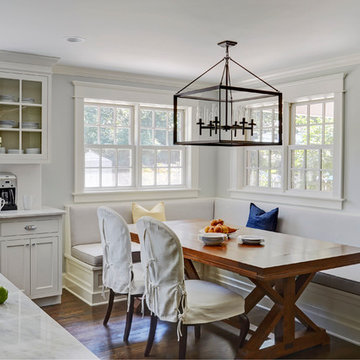
Free ebook, Creating the Ideal Kitchen. DOWNLOAD NOW
Our clients and their three teenage kids had outgrown the footprint of their existing home and felt they needed some space to spread out. They came in with a couple of sets of drawings from different architects that were not quite what they were looking for, so we set out to really listen and try to provide a design that would meet their objectives given what the space could offer.
We started by agreeing that a bump out was the best way to go and then decided on the size and the floor plan locations of the mudroom, powder room and butler pantry which were all part of the project. We also planned for an eat-in banquette that is neatly tucked into the corner and surrounded by windows providing a lovely spot for daily meals.
The kitchen itself is L-shaped with the refrigerator and range along one wall, and the new sink along the exterior wall with a large window overlooking the backyard. A large island, with seating for five, houses a prep sink and microwave. A new opening space between the kitchen and dining room includes a butler pantry/bar in one section and a large kitchen pantry in the other. Through the door to the left of the main sink is access to the new mudroom and powder room and existing attached garage.
White inset cabinets, quartzite countertops, subway tile and nickel accents provide a traditional feel. The gray island is a needed contrast to the dark wood flooring. Last but not least, professional appliances provide the tools of the trade needed to make this one hardworking kitchen.
Designed by: Susan Klimala, CKD, CBD
Photography by: Mike Kaskel
For more information on kitchen and bath design ideas go to: www.kitchenstudio-ge.com
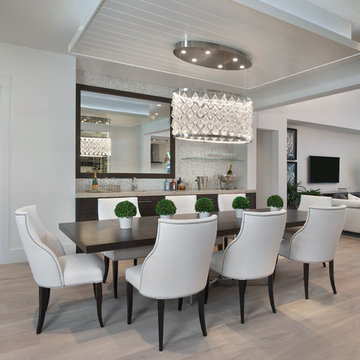
This home was featured in the January 2016 edition of HOME & DESIGN Magazine. To see the rest of the home tour as well as other luxury homes featured, visit http://www.homeanddesign.net/light-lovely-in-old-naples/

Custom Breakfast Table, chairs, built-in bench. Saw-tooth Adjustable display shelves.
Photo by Laura Moss
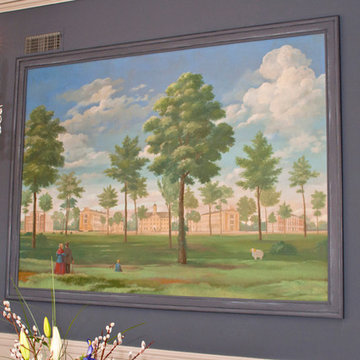
Distressed glaze painting on mural picture frame for a Chapel Hill homeowner. This faux finish technique makes the wood look antique & weathered.
Photos by mattmahlerphotography.com
80.775 Billeder af køkken med spiseplads med spisekrog
8
