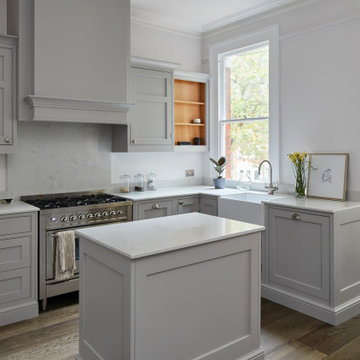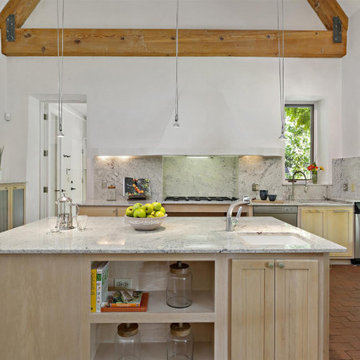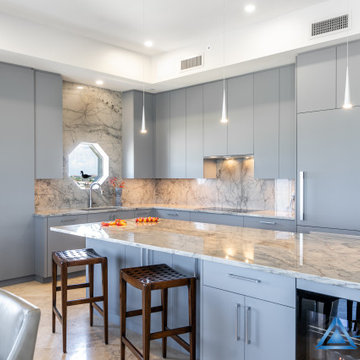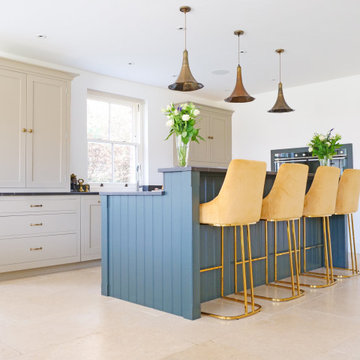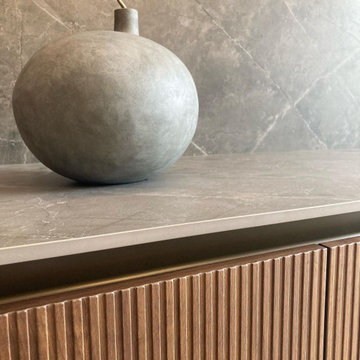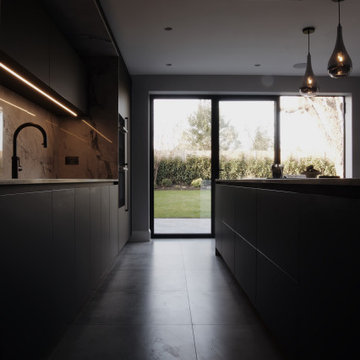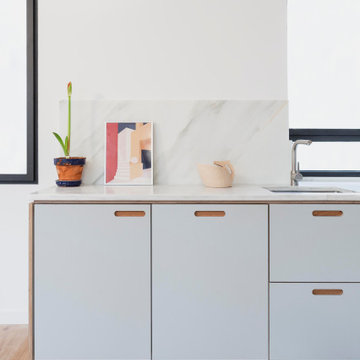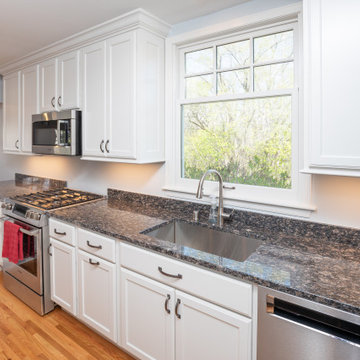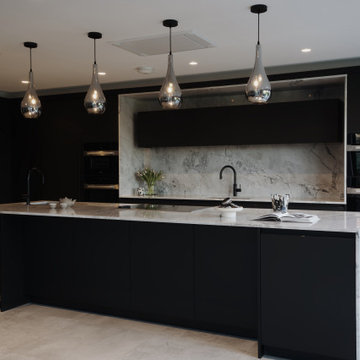893 Billeder af køkken med stænkplade i granit og grå bordplade
Sorteret efter:
Budget
Sorter efter:Populær i dag
161 - 180 af 893 billeder
Item 1 ud af 3
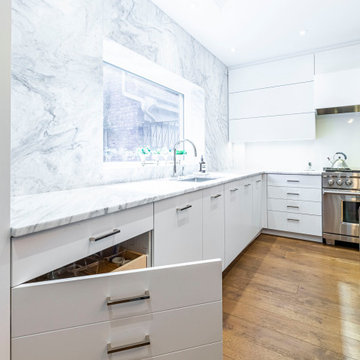
Wonderful modern bright space where aesthetics and functionality have merged to perfection.
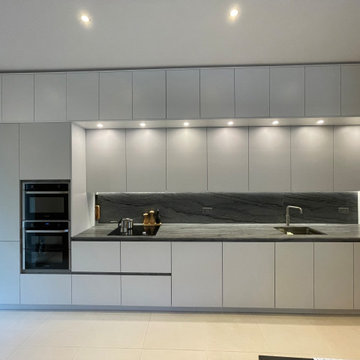
Bespoke painted handle-less kitchen, with natural quartzite worktop, backsplash & matching stone recessed handle-less rails
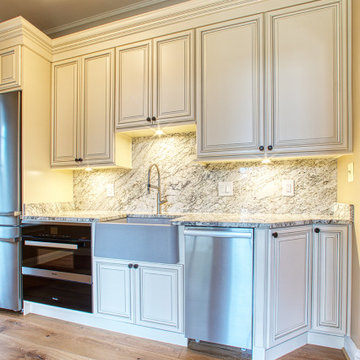
This large home had a lot of empty space in the basement and the owners wanted a small-sized kitchen built into their spare room for added convenience and luxury. This brand new kitchenette provides everything a regular kitchen has - backsplash, stove, dishwasher, you name it. The full height counter matching backsplash creates a beautiful and seamless appeal that adds texture and in general brings the kitchen together. The light beige cabinets complement the color of the counter and backsplash and mix brilliantly. As for the apron sink and industrial faucet, they add efficiency and aesthetic to the design.
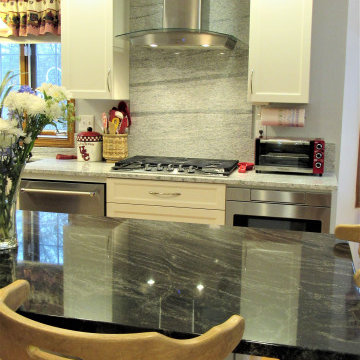
The granite backsplash extends to the ceiling behind the glass-and-steel range hood to show off the vein patterns. It is 8" tall on the rest of the kitchen.
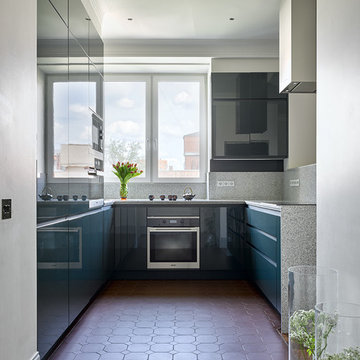
Кухня, объединенная с гостиной. Высокая стойка отделяет зону приготовления еды от зоны скотиной таким образом, что никакие рабочие процессы не видны из зоны гостиной-столовой. В коробе вентиляции (справа) встроена ниша для ТВ. Кухня идеальна по функциональности и эргономике - все находится на расстоянии вытянутой руки. Мебель российского производителя, столешница выполнена по эскизу дизайнера на заказ. Розетки подобраны под цвет гранита столешницы.
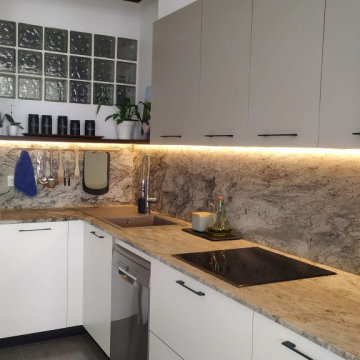
La cocina se montó con muebles de melamina en combinación de blanco y gris, con un estante en madera color negro.
La encimera es de granito en tonos grises; los tirados color negro para una apertura más cómoda de los cajones y los electrodomésticos sin panelar para conseguir el look industrial de este espacio.
La cocina a su vez está iluminada con perfil led tanto en techo como bañando el aplacado de granito.
El suelo de la cocina es gres porcelánico rectificado.
El fregadero lo escogimos del material Silgranit para que pueda ser en color gris piedra y quede más integrado en la encimera, también posee escurridor incorporado para aprovechar la esquina de la cocina.
Esta cocina tiene un plus que es la barra para desayunar, para diferenciar y darle un aspecto especial a esta zona se escogió un granito negro envejecido que forma parte del salón también.
La cocina es cerrada para evitar los olores en el salón pero con una mampara de vidrio, de manera que se mantiene la continuidad de los espacios y permite el ingreso de luz.
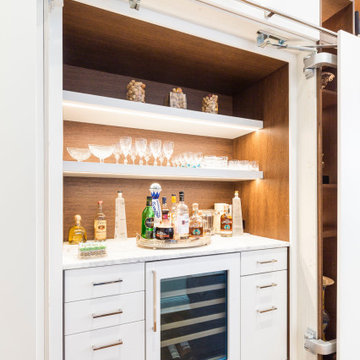
Wonderful modern bright space where aesthetics and functionality have merged to perfection.
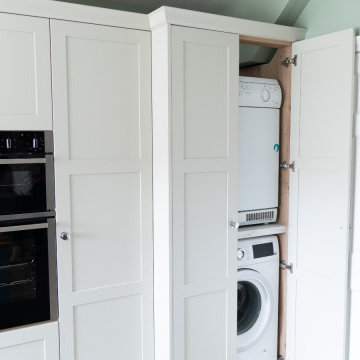
Full referbishment of kitchen area with build in laundry. Main kitchen cabinetry colour is Mussel with Silestone granite worktop and island is Marine with seating area with Solid Oak worktop. The oak is echoed in the sideboard display area. The oak brings a lovely warmth to the whole room that has a lovely calm feeling.
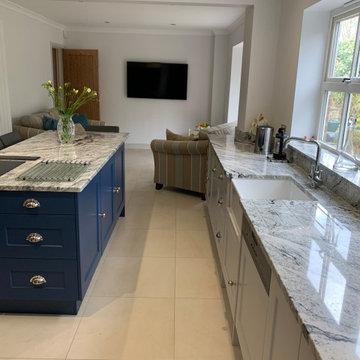
This kitchen is a recent installation from the Mannings Heath area and has been designed by Aron from our Worthing showroom. The kitchen is another great example of open plan design, with a breakfast bar and seating area making the most of the generous space available for this kitchen. To achieve the desired shaker look in this kitchen the Charnwood door from British manufacturer Mereway has been used in light grey and Tyrolean blue colours. The Charnwood door uses a defined shaker profile which teamed with a smooth matt finish in one of sixteen shades creates an impactful shaker door.
To create an open and sociable space a Tyrolean blue island and breakfast bar have been incorporated in the centre of the kitchen. In one run a wine bottle holder and semi-integrated dishwasher have been incorporated using light grey Mereway furniture and in the other appliance housing has been used facilitate built-in appliances.
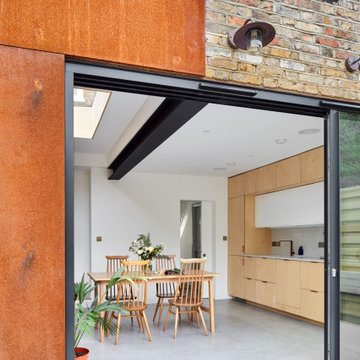
Open kitchen and informal dining room. Exposed steel beam and exposed brickwork. Plywood finishes around which compliment with all materials. generous light room.
893 Billeder af køkken med stænkplade i granit og grå bordplade
9
