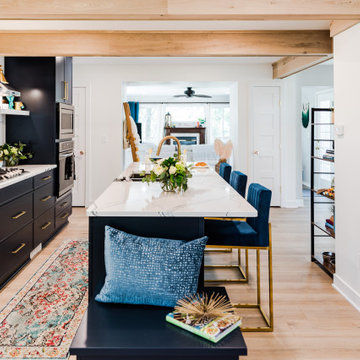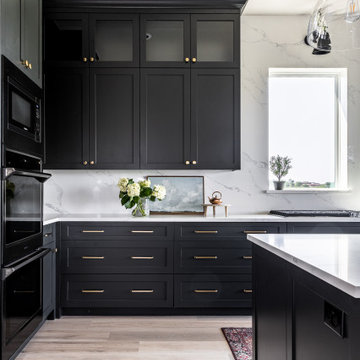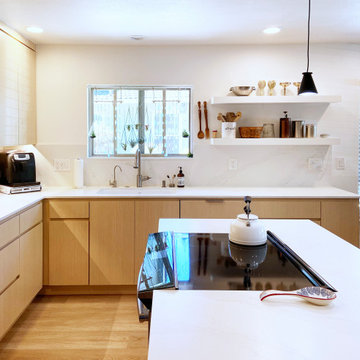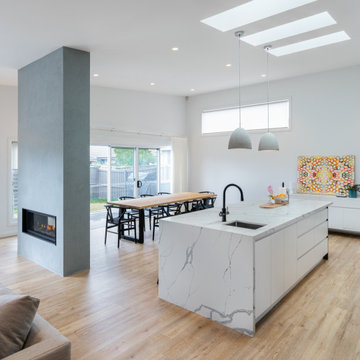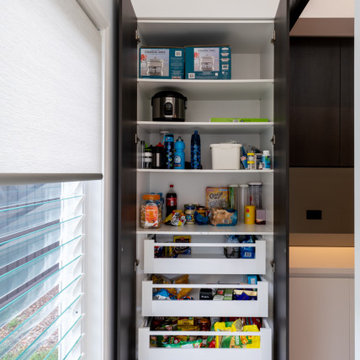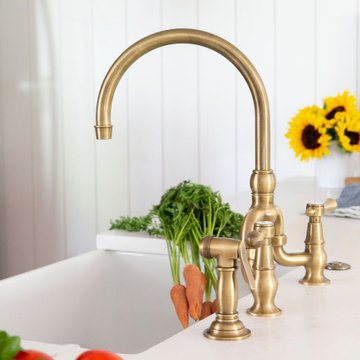1.269 Billeder af køkken med stænkplade i kvarts komposit og vinylgulv
Sorteret efter:
Budget
Sorter efter:Populær i dag
101 - 120 af 1.269 billeder
Item 1 ud af 3
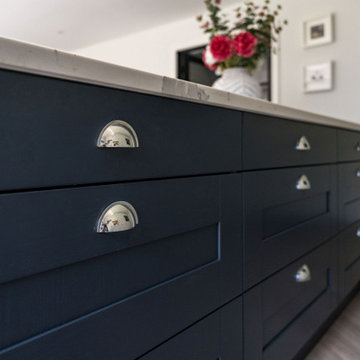
The new open-plan kitchen and living room have a sloped roof extension with skylights and large bi-folding doors. We designed the kitchen bespoke to our client's individual requirements with 6 seats at a large double sides island, a large corner pantry unit and a hot water tap. Off this space, there is also a utility room.
The seating area has a three-seater and a two-seater sofa which both recline. There is also still space to add a dining table if the client wishes in the future.
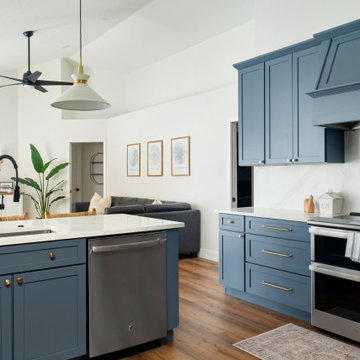
In early 2023 we had the opportunity to renovate and install one of the most beautiful kitchens we have completed to date. We spent a few months with the client nailing down every aspect of this space from the special color on the cabinets to specialty items within the cabinetry itself. The cabinets were provided to us by Pro Source of Port Richey in the Yorktowne line. The kitchen originally had, the very common for the era, angled bar height counter with angled walls all over the place. After we moved some walls around and changed the flow of the kitchen it turned out quite remarkable. Other features of this kitchen are floating shelving, drawer microwave, and a tv entertainment center located off the living room area. We finished off this project with a whole home installation of new luxury vinyl plank flooring. Take a look at the photos; I am sure we can design a kitchen that is just right for you!
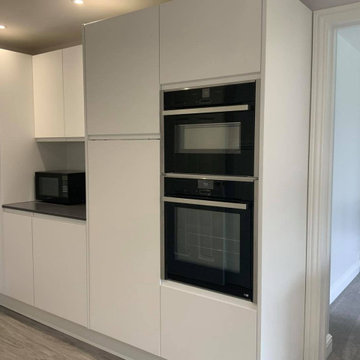
A really good use of integrated appliances in this section with an integrated washing machine, full height fridge, single and combi oven, and also a broom unit included.
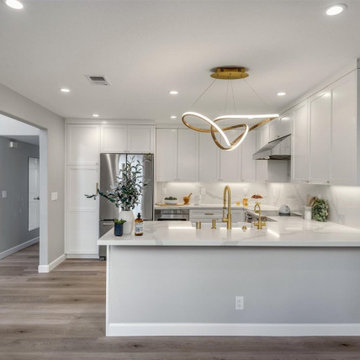
The previous two-tiered peninsula was bulky and separated the cook from dining area. Replacing with a one level peninsula, large apron front sink and gorgeous brass faucet make the space feel more open, spacious and introduces extra seating and counterspace.
Calcatta gold drapes the countertops and backsplash and a spark of black and brass complete this sleek design.
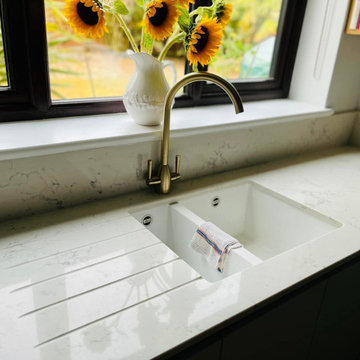
The traditional tap, does not look out of place in this modern kitchen, keeping the brass / gold accents flowing within the space.
The quartz upstand was expanded to provide a perfect barrier for water splashes under the window.
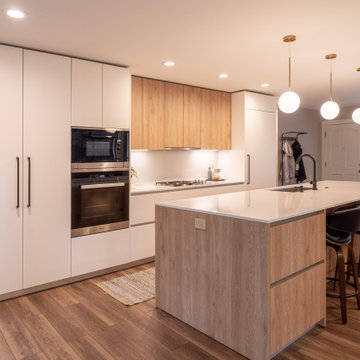
This home remodel consisted of opening up the kitchen space that was previously closed off from the living and dining areas, installing new flooring throughout the home, and remodeling both bathrooms. The goal was to make the main living space better for entertaining and provide a more functional kitchen for multiple people to be able to cook in at once. The result? Basically a whole new house!
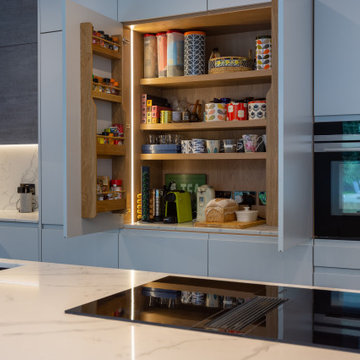
A mixed of door styles keep this kitchen as minimalist as possible, with the lower wall cabinets overhanging their carcasses to create a light pelmet and natural handle. Upper cabinets have push to open actuators. Designed, sourced and project managed by David Aldrich Designs.
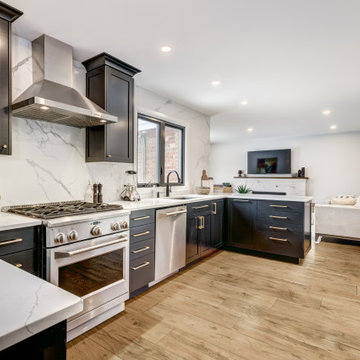
Dark kitchen cabinets offset by light golden brown floors makes a lasting impression in this kitchen. With a waterproof SPC core, these scratch resistant vinyl plank floors are the statement in this kitchen. Dahlia SPC Vinyl plank floors come with a pre-attached sound rated underlayment to minimize sound and optimize comfort.
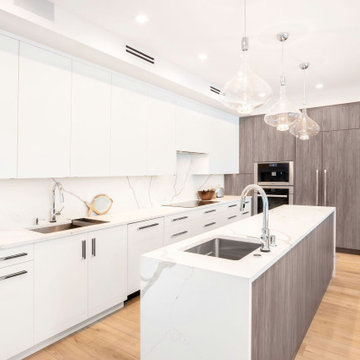
Waterfall engineered quartz island. Under cabinet lighting with recessed plug mold. Kitchen hood is integrated into cabinets. Full height backslash with veins trailing from countertops.

Custom Cabinetry by Schlabach Wood Design in Natural White Oak with Vertical Grain Match. Hardware by Top Knobs in Ash Grey.
Custom Countertops & Backsplash by United Granite, Tampa FL.
Client cut and installed the custom millwork & hand painted the walls.
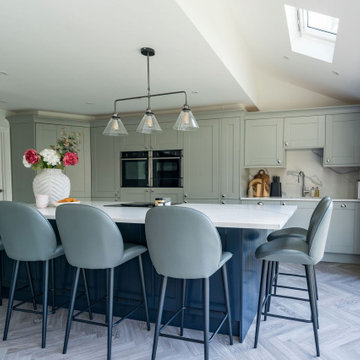
The new open-plan kitchen and living room have a sloped roof extension with skylights and large bi-folding doors. We designed the kitchen bespoke to our client's individual requirements with 6 seats at a large double sides island, a large corner pantry unit and a hot water tap. Off this space, there is also a utility room.
The seating area has a three-seater and a two-seater sofa which both recline. There is also still space to add a dining table if the client wishes in the future.
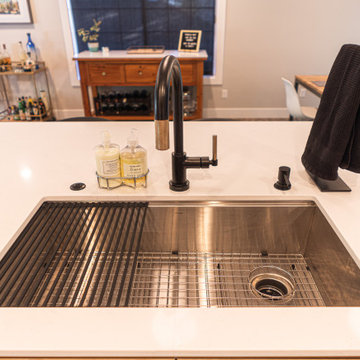
This home remodel consisted of opening up the kitchen space that was previously closed off from the living and dining areas, installing new flooring throughout the home, and remodeling both bathrooms. The goal was to make the main living space better for entertaining and provide a more functional kitchen for multiple people to be able to cook in at once. The result? Basically a whole new house!
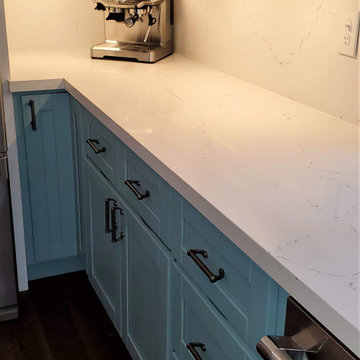
Full Kitchen Remodeling in San Francisco - Presidio Heights.
White Kitchen Cabinets
Blue Base Cabinets
Quartz Kitchen Countertop
Matching Quartz Backsplash
Built-in Washer and Dryer
Built-in Miele Oven and Miele Microwave
New Vinyl Flooring
New Baseboards and Trimming
Lighting Fixtures Installation
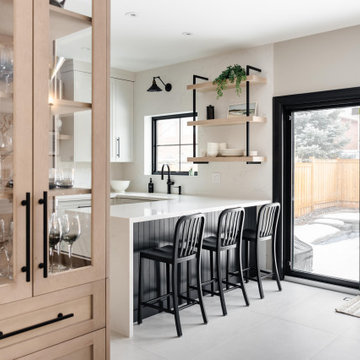
Another view of this bright transitional kitchen. The neutral white and black colors of this kitchen and natural wood accents came together so smoothly. We can't get over this fresh look.
1.269 Billeder af køkken med stænkplade i kvarts komposit og vinylgulv
6
