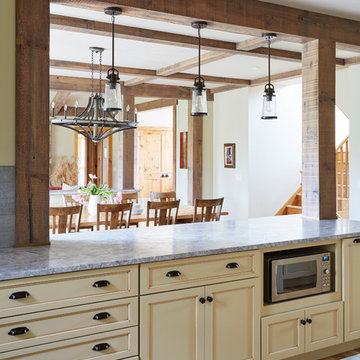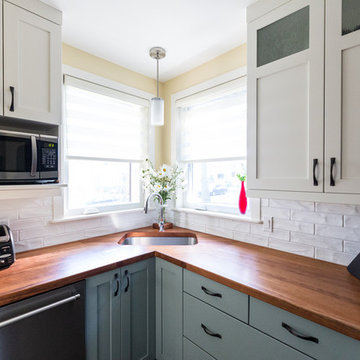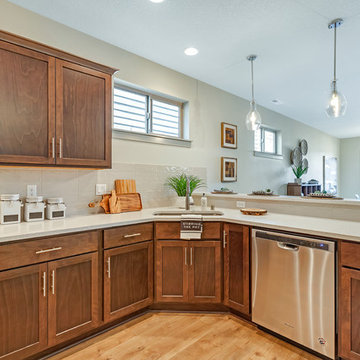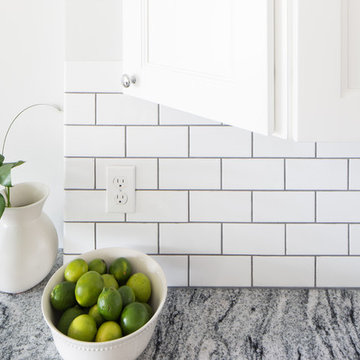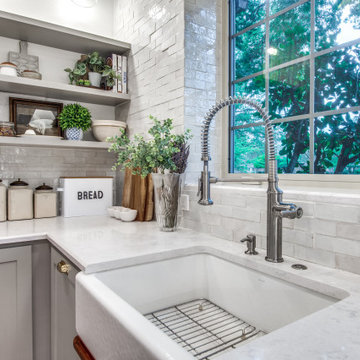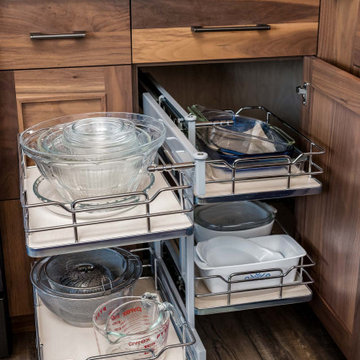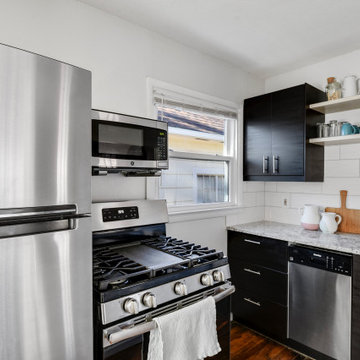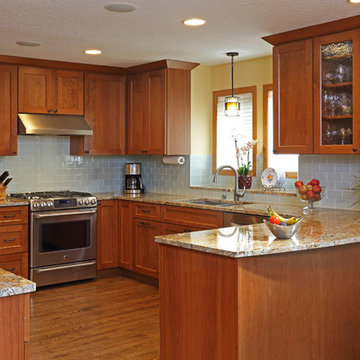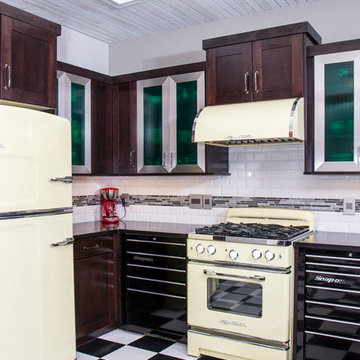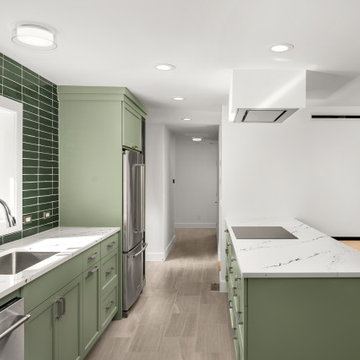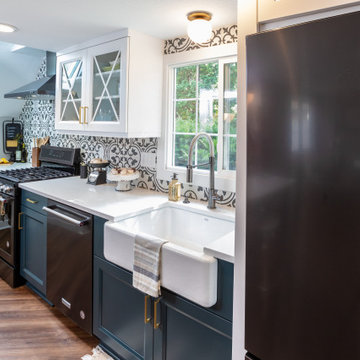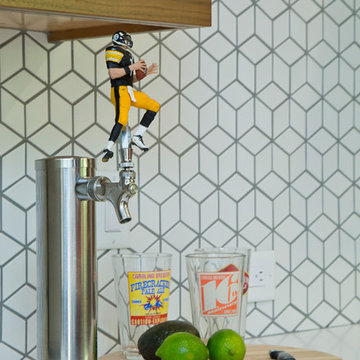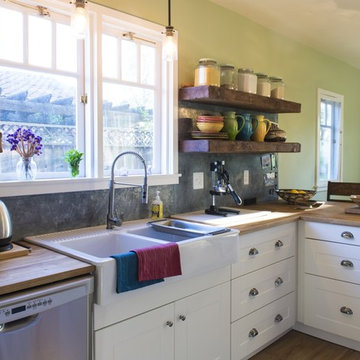1.022 Billeder af køkken med stænkplade med betonfliser og en køkkenø op mod væggen
Sorteret efter:
Budget
Sorter efter:Populær i dag
161 - 180 af 1.022 billeder
Item 1 ud af 3
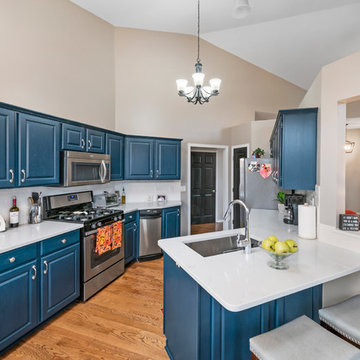
Peak Construction & Development, LLC.
Homer Glen, IL (708) 240-9535
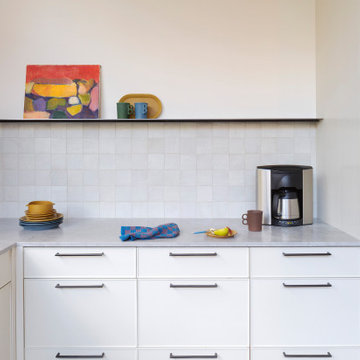
Our overall design concept for the renovation of this space was to optimize the functional space for a family of five and accentuate the existing window. In the renovation, we eliminated a huge centrally located kitchen island which acted as an obstacle to the feeling of the space and focused on creating an elegant and balanced plan promoting movement, simplicity and precisely executed details. We held strong to having the kitchen cabinets, wherever possible, float off the floor to give the subtle impression of lightness avoiding a bottom heavy look. The cabinets were painted a pale tinted green to reduce the empty effect of light flooding a white kitchen leaving a softness and complementing the gray tiles.
To integrate the existing dining room with the kitchen, we simply added some classic dining chairs and a dynamic light fixture, juxtaposing the geometry of the boxy kitchen with organic curves and triangular lights to balance the clean design with an inviting warmth.
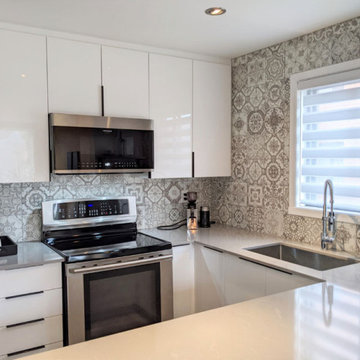
As a professional nutritionist and chef, our client wanted to have a brighter and more functional kitchen with more counter space for meal prep and more storage. We created plans with a more functional peninsula counter with stools as well as more storage on the dining room side including a second small fridge. We also recommended the colour palette, lighting, cabinetry, counters, floor, and backsplash tiles. We assisted our client in materials selection with access to interesting discounts for her purchases. She is now able to develop healthy recipes for her clients as well as entertain larger groups of people. There is room for everyone and a place for everything. She is excited and so are we!
Materials used:
Quartz countertops, Marrakech patchwork 8 x 8 cement backsplash tile, grey vinyl 12 x 24 floor tile , Glossy white custom cabinets, Industrial iron lighting, stainless steel sink and chrome faucet
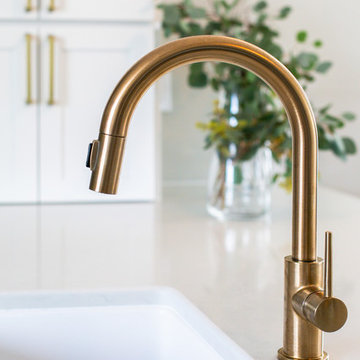
This kitchen took a tired, 80’s builder kitchen and revamped it into a personalized gathering space for our wonderful client. The existing space was split up by the dated configuration of eat-in kitchen table area to one side and cramped workspace on the other. It didn’t just under-serve our client’s needs; it flat out discouraged them from using the space. Our client desired an open kitchen with a central gathering space where family and friends could connect. To open things up, we removed the half wall separating the kitchen from the dining room and the wall that blocked sight lines to the family room and created a narrow hallway to the kitchen. The old oak cabinets weren't maximizing storage and were dated and dark. We used Waypoint Living Spaces cabinets in linen white to brighten up the room. On the east wall, we created a hutch-like stack that features an appliance garage that keeps often used countertop appliance on hand but out of sight. The hutch also acts as a transition from the cooking zone to the coffee and wine area. We eliminated the north window that looked onto the entry walkway and activated this wall as storage with refrigerator enclosure and pantry. We opted to leave the east window as-is and incorporated it into the new kitchen layout by creating a window well for growing plants and herbs. The countertops are Pental Quartz in Carrara. The sleek cabinet hardware is from our friends at Amerock in a gorgeous satin champagne bronze. One of the most striking features in the space is the pattern encaustic tile from Tile Shop. The pop of blue in the backsplash adds personality and contrast to the champagne accents. The reclaimed wood cladding surrounding the large east-facing window introduces a quintessential Colorado vibe, and the natural texture balances the crisp white cabinetry and geometric patterned tile. Minimalist modern lighting fixtures from Mitzi by Hudson Valley Lighting provide task lighting over the sink and at the wine/ coffee station. The visual lightness of the sink pendants maintains the openness and visual connection between the kitchen and dining room. Together the elements make for a sophisticated yet casual vibe-- a comfortable chic kitchen. We love the way this space turned out and are so happy that our clients now have such a bright and welcoming gathering space as the heart of their home!
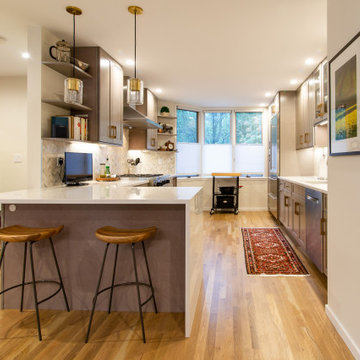
Every detail of this kitchen design was carefully planned to highlight the beautiful home it lives in. Light Gray shaker cabinets make the perfect ground for the champagne bronze hardware and waterfall edge quartz countertop.
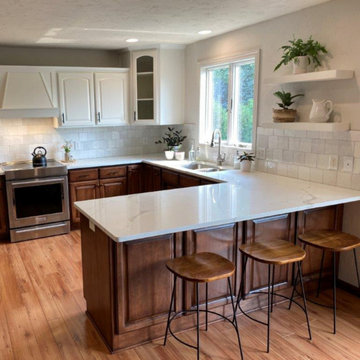
We painted the upper cabinets in this beautiful kitchen, satin white, we refaced with walnut stained lower cabinet doors, added Cambria Quartz countertops and a ceramic tile backsplash then added the floating shelves to give in an open and airy feel.
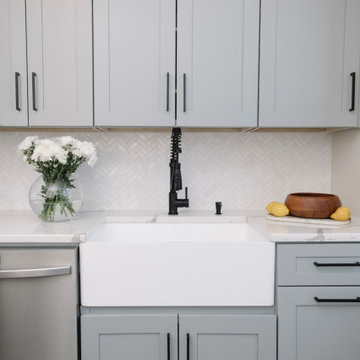
Gutted and all brand new Kitchen Design in the heart of Riverdale, New York.
1.022 Billeder af køkken med stænkplade med betonfliser og en køkkenø op mod væggen
9
