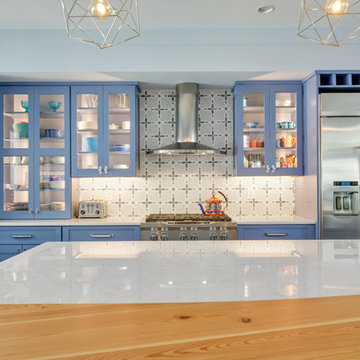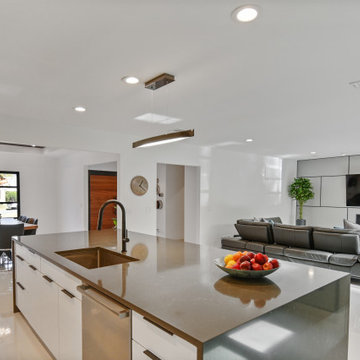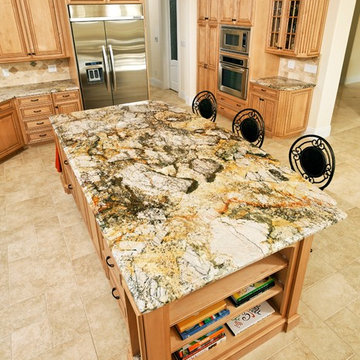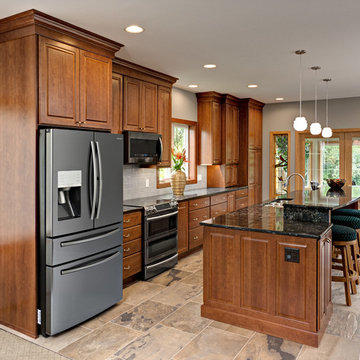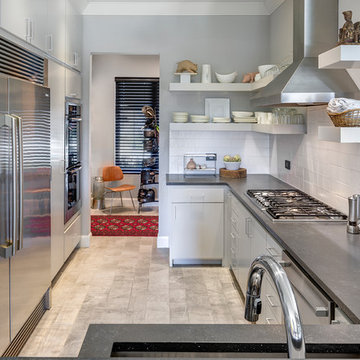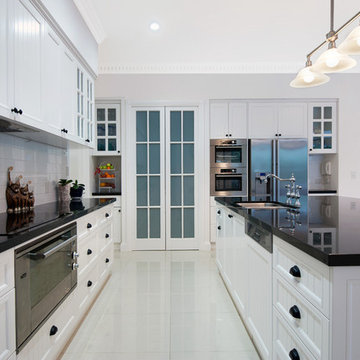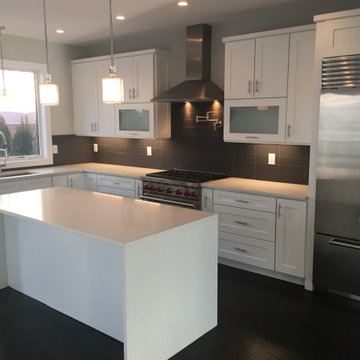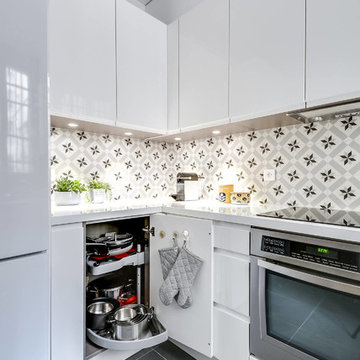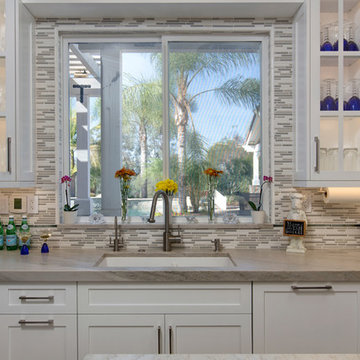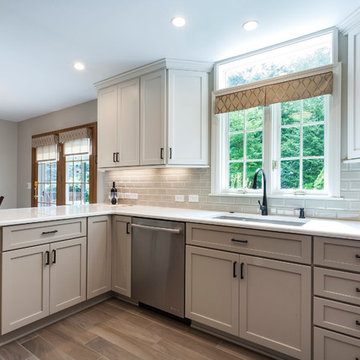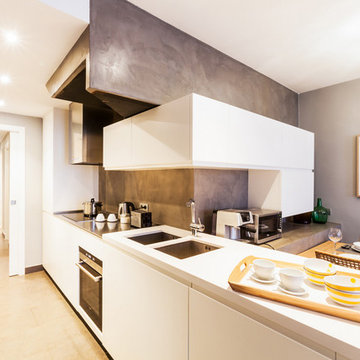698 Billeder af køkken med stænkplade med betonfliser og gulv af porcelænsfliser
Sorteret efter:
Budget
Sorter efter:Populær i dag
161 - 180 af 698 billeder
Item 1 ud af 3
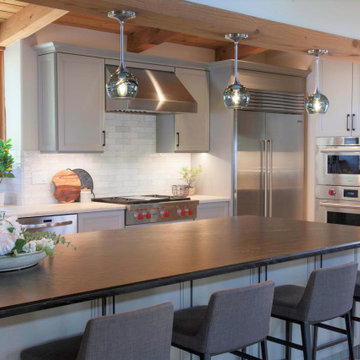
We re-designed a rustic lodge home for a client that moved from The Bay Area. This home needed a refresh to take out some of the abundance of lodge feeling and wood. We balanced the space with painted cabinets that complimented the wood beam ceiling. Our client said it best - Bonnie’s design of our kitchen and fireplace beautifully transformed our 14-year old custom home, taking it from a dysfunctional rustic and outdated look to a beautiful cozy and comfortable style.
Design and Cabinetry Signature Designs Kitchen Bath
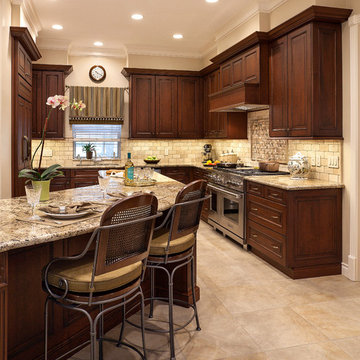
Wood-Mode kitchen featuring the Kensington Raised door style on Cherry with the Edinburg finish. All appliances are stainless steel with the exception of the refrigerator which features wood panels to match the door style. All exposed ends on wall and base cabinets have decorative panels. The island is fully paneled and houses seating for two. Cabinets are finished off with granite countertops and cement tile backsplash.
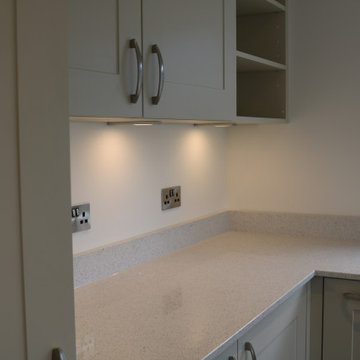
This kitchen is a recent installation of a Trend kitchen designed by George from our Horsham showroom and installed in the Dorking area. Trend are a part of the Mereway group, offering a more refined selection of traditional, shaker and modern kitchens. A trend kitchen is comprised of all the same kitchen expertise and craftmanship as a Mereway kitchen with a slightly lower overall cost.
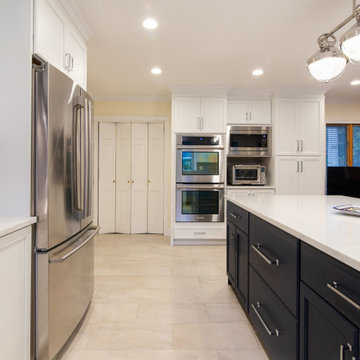
This Dark Blue painted oak island makes a bold statement grounded by the white shaker cabinets in this transitional kitchen remodel. In this design, we found a home for all the many cooking appliances the customer loves to use. Design thru build was carefully planned and managed by our team
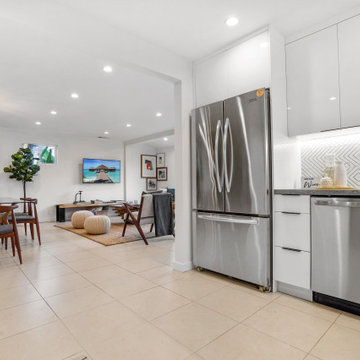
Updating of this Venice Beach bungalow home was a real treat. Timing was everything here since it was supposed to go on the market in 30day. (It took us 35days in total for a complete remodel).
The corner lot has a great front "beach bum" deck that was completely refinished and fenced for semi-private feel.
The entire house received a good refreshing paint including a new accent wall in the living room.
The kitchen was completely redo in a Modern vibe meets classical farmhouse with the labyrinth backsplash and reclaimed wood floating shelves.
Notice also the rugged concrete look quartz countertop.
A small new powder room was created from an old closet space, funky street art walls tiles and the gold fixtures with a blue vanity once again are a perfect example of modern meets farmhouse.
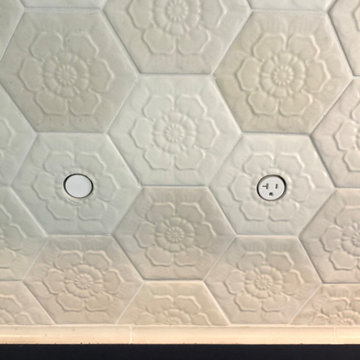
This minimalist kitchen design was created for an entrepreneur chef who wanted a clean entertaining and research work area. This customized tile backsplash integrates trim-less switches and outlets in the center of the flowers to reduce their visual impact on the room. A locally fabricated cove tile was notched into the paper countertop to ease the transition visually and aid in cleaning.
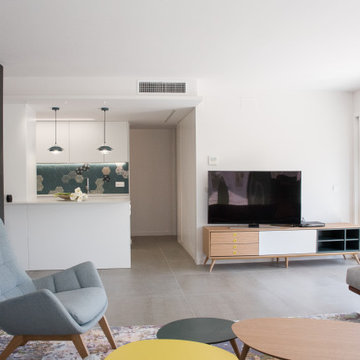
Cocina hecha a medida. Situada en el centro de la vivienda y el resto de las estancias se distribuye
alrededor de ella.
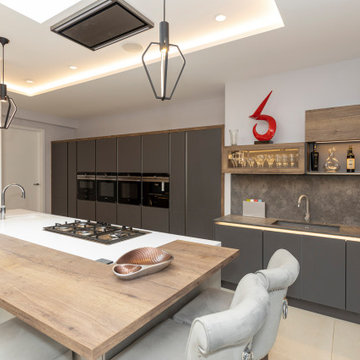
Complete renovation of a property by the owner and wanted a large functional kitchen for hosting guests, spending time with the family and cooking!
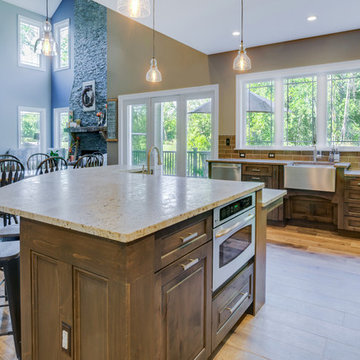
This rustic style kitchen design was created as part of a new home build to be fully wheelchair accessible for an avid home chef. This amazing design includes state of the art appliances, distressed kitchen cabinets in two stain colors, and ample storage including an angled corner pantry. The range and sinks are all specially designed to be wheelchair accessible, and the farmhouse sink also features a pull down faucet. The island is accented with a stone veneer and includes ample seating. A beverage bar with an undercounter wine refrigerator and the open plan design make this perfect place to entertain.
Linda McManus
698 Billeder af køkken med stænkplade med betonfliser og gulv af porcelænsfliser
9
