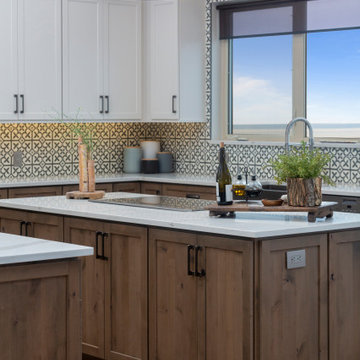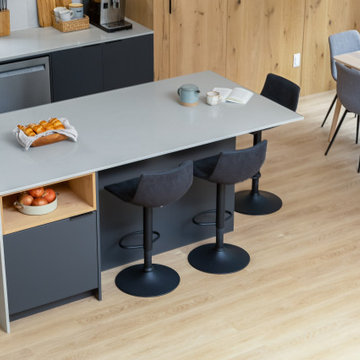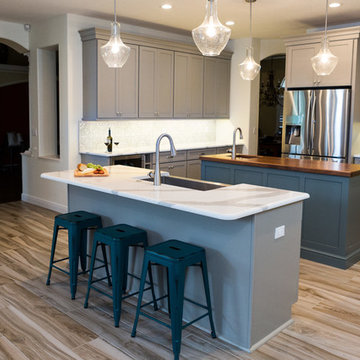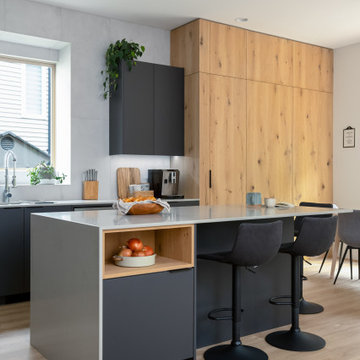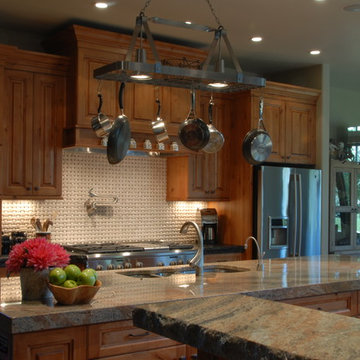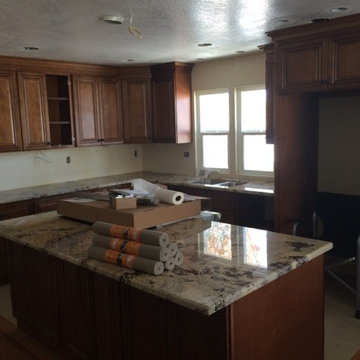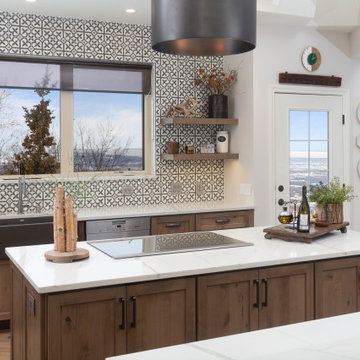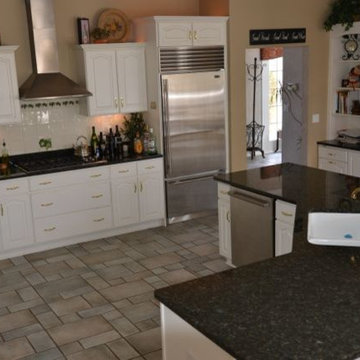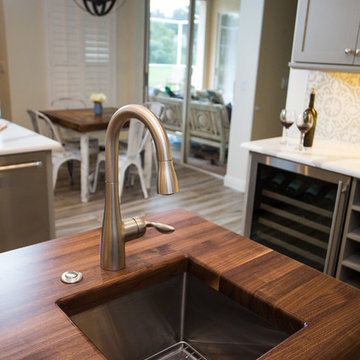473 Billeder af køkken med stænkplade med betonfliser og to køkkenøer eller flere
Sorteret efter:
Budget
Sorter efter:Populær i dag
141 - 160 af 473 billeder
Item 1 ud af 3
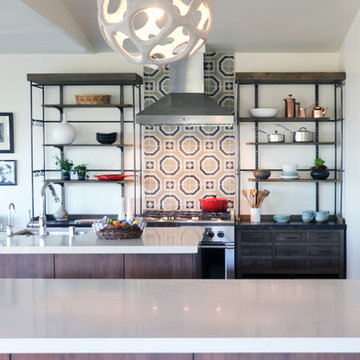
Construction by: SoCal Contractor
Interior Design by: Lori Dennis Inc
Photography by: Roy Yerushalmi
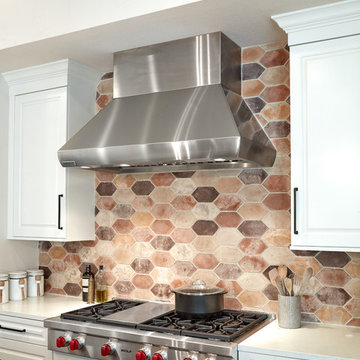
The client knew that they would invest more in top-of the line appliances that would give them the performance they wanted.
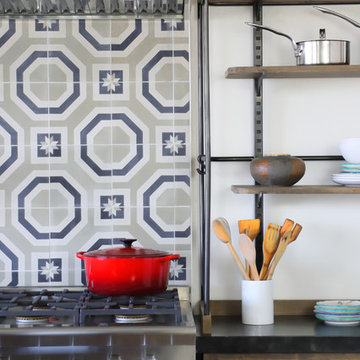
Construction by: SoCal Contractor
Interior Design by: Lori Dennis Inc
Photography by: Roy Yerushalmi
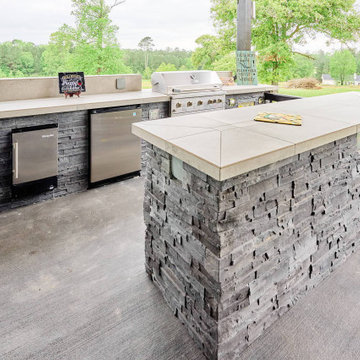
This is a fully renovated farmhouse, where the big formats, classic and country style get together to set this amazing views.
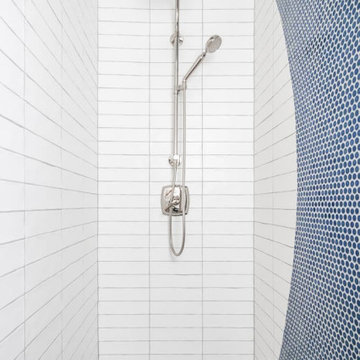
For a family who routinely has 40+ family member get-togethers, an upscale house that feels grand but well enjoyed was top priority. We updated the kitchen, living room, dining room, guest house and bathroom in this custom renovation. The kitchen hosts two islands for ideal functionality for large gatherings, and flow out to the pool in summer months. Custom cabinetry hides the dishwashers, and refrigerator drawers. The stained beams in the guest house match the kitchen for a cohesive feel. The shiplap and custom stained wet bar cabinetry bring formality while the zero entry pool bath is whimsical and fun.
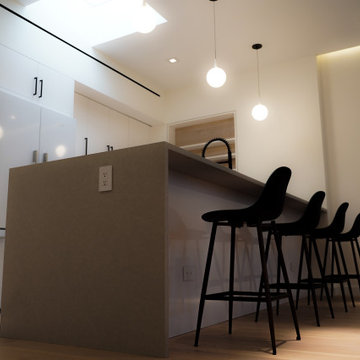
The owners of this luxury home get a good opportunity to surprise their guests with such an amazing kitchen. The soft light creates a warm, cozy, and calm atmosphere inside the room.
The kitchen has some different lighting systems including many elegant ceiling-mounted lamps and a few big pendant lights located directly above the island in the center of the kitchen.
Try the interior design service from one of the leading design studios in New York! We are certain to help you find the way to beauty and comfort!
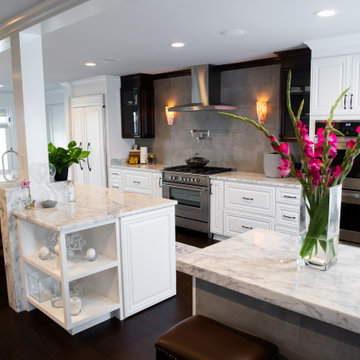
This lovely open floor plan kitchen was built for the Brierbrook residence. The kitchen has hidden appliances as the refrigerator is set up to look like the rest of the cabinetry. It has a large island big enough to seat at least four. Who wouldn't love to have a kitchen like this?
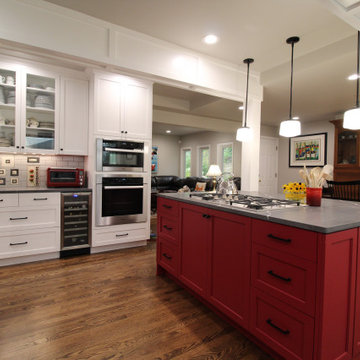
What happens when you combine an amazingly trusting client, detailed craftsmanship by MH Remodeling and a well orcustrated design? THIS BEAUTY! A uniquely customized main level remodel with little details in every knock and cranny!
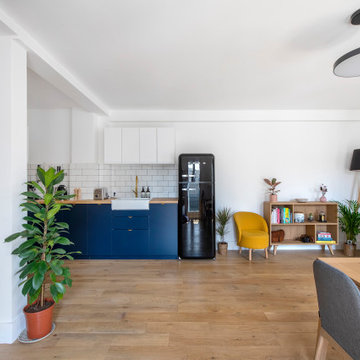
Agrandir l’espace et préparer une future chambre d’enfant
Nous avons exécuté le projet Commandeur pour des clients trentenaires. Il s’agissait de leur premier achat immobilier, un joli appartement dans le Nord de Paris.
L’objet de cette rénovation partielle visait à réaménager la cuisine, repenser l’espace entre la salle de bain, la chambre et le salon. Nous avons ainsi pu, à travers l’implantation d’un mur entre la chambre et le salon, créer une future chambre d’enfant.
Coup de coeur spécial pour la cuisine Ikea. Elle a été customisée par nos architectes via Superfront. Superfront propose des matériaux chics et luxueux, made in Suède; de quoi passer sa cuisine Ikea au niveau supérieur !
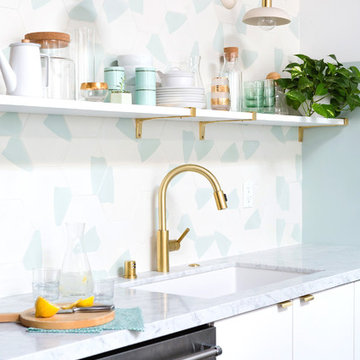
Lifestyle blogger mom extraordinaire Joy Cho tackles a custom kitchen project with our team lead by Project Manager Ran.
See Oh Joy's Blog article: http://ohjoy.blogs.com/my_weblog/2017/05/the-oh-joy-studio-kitchen-before.html
After: http://ohjoy.blogs.com/my_weblog/2017/09/the-oh-joy-studio-kitchen-reveal.html
Photographer: Monica Wang
Designer: Sarah Sherman Samuel
Oh Joy Kitchen
"Joy Cho, has also authored three books and consulted for hundreds of creative businesses around the world. She has been a keynote speaker at Alt Summit, IDS West, Pinterest HQ, Target HQ, and more..."- Oh Joy currently has a collection at Target stores throughout the US
For Joy's project, she used custom tiles designed by her!
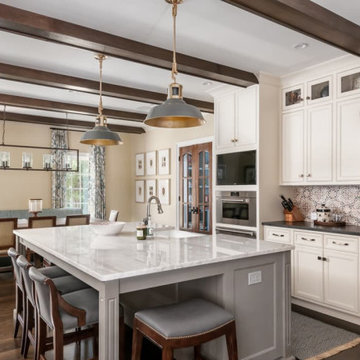
For a family who routinely has 40+ family member get-togethers, an upscale house that feels grand but well enjoyed was top priority. We updated the kitchen, living room, dining room, guest house and bathroom in this custom renovation. The kitchen hosts two islands for ideal functionality for large gatherings, and flow out to the pool in summer months. Custom cabinetry hides the dishwashers, and refrigerator drawers. The stained beams in the guest house match the kitchen for a cohesive feel. The shiplap and custom stained wet bar cabinetry bring formality while the zero entry pool bath is whimsical and fun.
473 Billeder af køkken med stænkplade med betonfliser og to køkkenøer eller flere
8
