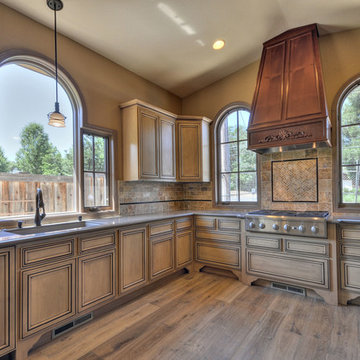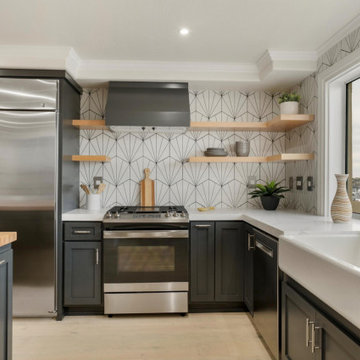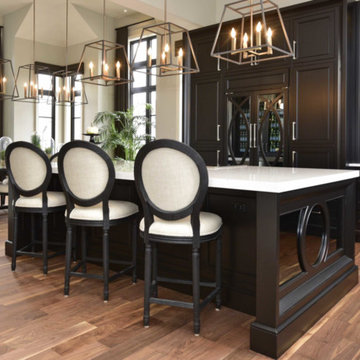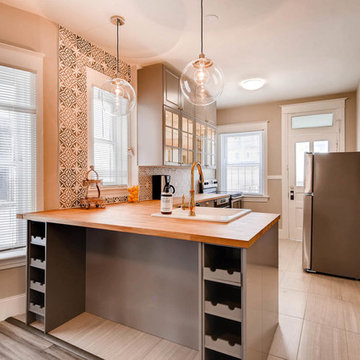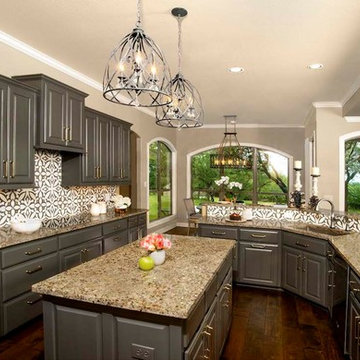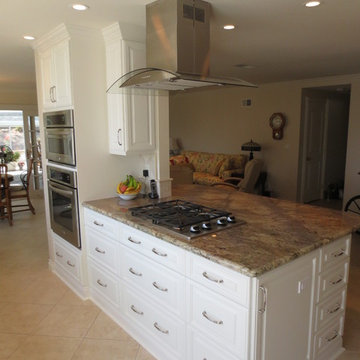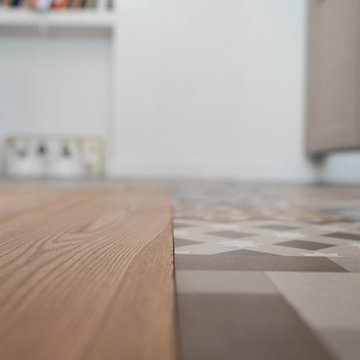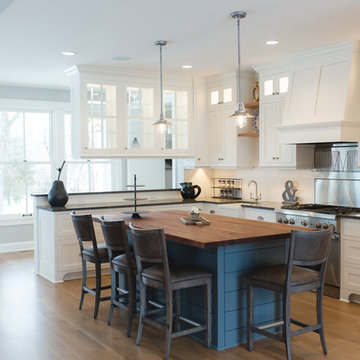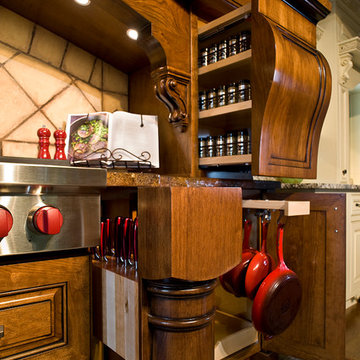13.109 Billeder af køkken med stænkplade med betonfliser
Sorteret efter:
Budget
Sorter efter:Populær i dag
2481 - 2500 af 13.109 billeder
Item 1 ud af 2
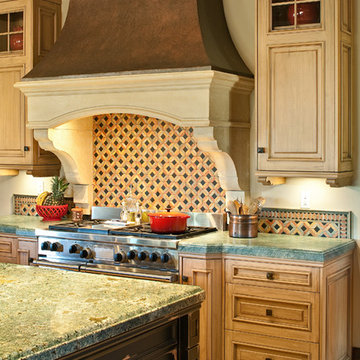
William Ohs architectural series cabinetry in buckskin and ebony finishes over alder wood. Design by Lance Stratton, photos by Jim Brady.
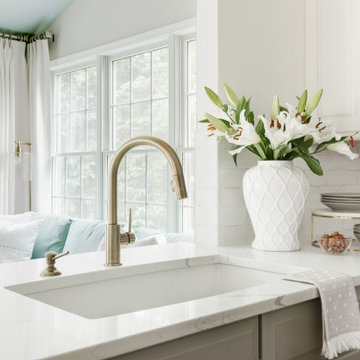
With an outdated kitchen, the owners were in desperate need to change the look of their favorite section of the house. Our team started suggesting lighter colors for the cabinets, new hardware, and new fixtures including storage systems allowing efficient usage of the space. One of the highlights of the project was the stove section, where we added a beautiful porcelain tile for the backsplash and a brand new kitchen hood, that not only serve better in functionality but complemented the desired look of the kitchen. Finally, we add new pending lights on their freshly renovated kitchen island.
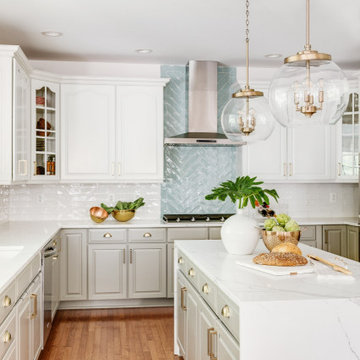
With an outdated kitchen, the owners were in desperate need to change the look of their favorite section of the house. Our team started suggesting lighter colors for the cabinets, new hardware, and new fixtures including storage systems allowing efficient usage of the space. One of the highlights of the project was the stove section, where we added a beautiful porcelain tile for the backsplash and a brand new kitchen hood, that not only serve better in functionality but complemented the desired look of the kitchen. Finally, we add new pending lights on their freshly renovated kitchen island.
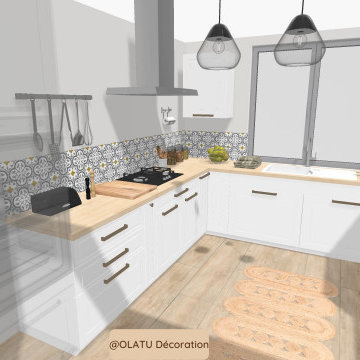
Plan 3D d'un aménagement cuisine ouverte sur la pièce de vie avec une cuisine scandinave avec des tons clairs, du bois et une crédence en carreaux de ciment.
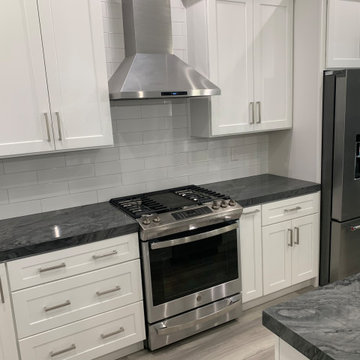
Kitchen renovation. Removed dividing wall, framed new island area, New light fixtures, paint and flooring
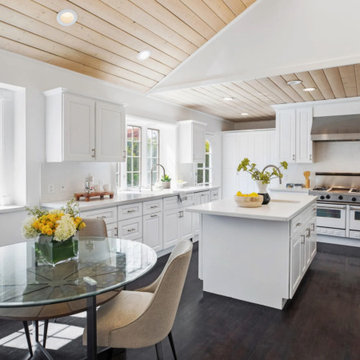
Bright and sunny all white kitchen with contrasting dark wood floors,
this chef’s kitchen has plenty of solid surface counter tops for food prep and
service. Glass front cabinets and a counter underneath are ample storage for the
kitchen table.
The space is easy to clean and work in with the kitchen triangle of prep sink, stove and
Refrigerator next to each other. We also love that the clean-up sink is on the other side
The kitchen, out of the way of food prep.
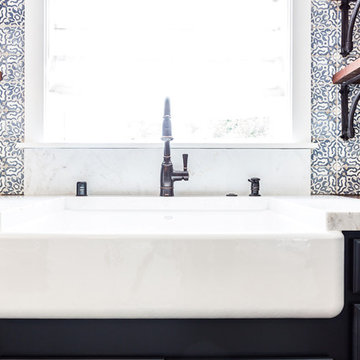
We completely renovated this space for an episode of HGTV House Hunters Renovation. The kitchen was originally a galley kitchen. We removed a wall between the DR and the kitchen to open up the space. We used a combination of countertops in this kitchen. To give a buffer to the wood counters, we used slabs of marble each side of the sink. This adds interest visually and helps to keep the water away from the wood counters. We used blue and cream for the cabinetry which is a lovely, soft mix and wood shelving to match the wood counter tops. To complete the eclectic finishes we mixed gold light fixtures and cabinet hardware with black plumbing fixtures and shelf brackets.
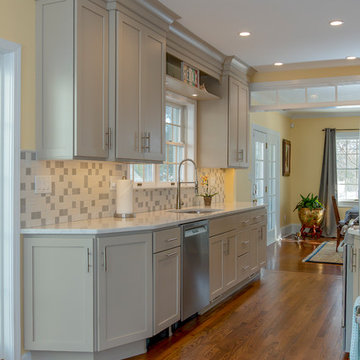
This beautiful Island Heights, NJ kitchen was designed in our Toms River, NJ showroom. The cabinets are Starmark's "Bridgeport" door in "Stone" opaque finish. Finished with a Quartz Counter top............
Designer: Jennifer.Jacob@BuildersGeneral.com.............
Contractor: Rotolo Enterprises 732-930-8147 ..............
Photography by Dianne Ahto at Graphicus14.com
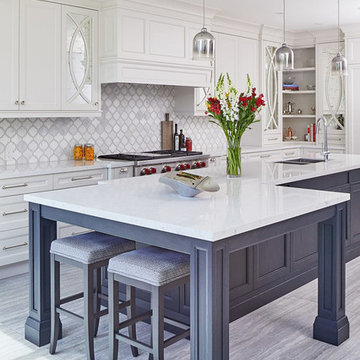
Our goal for this project was to transform this home from family-friendly to an empty nesters sanctuary. We opted for a sophisticated palette throughout the house, featuring blues, greys, taupes, and creams. The punches of colour and classic patterns created a warm environment without sacrificing sophistication.
Project by Richmond Hill interior design firm Lumar Interiors. Also serving Aurora, Newmarket, King City, Markham, Thornhill, Vaughan, York Region, and the Greater Toronto Area.
For more about Lumar Interiors, click here: https://www.lumarinteriors.com/
To learn more about this project, click here: https://www.lumarinteriors.com/portfolio/vaughan-renovation-and-decor/
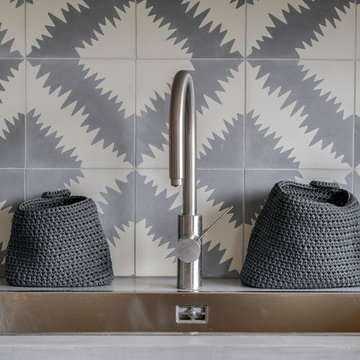
Un évier en inox, avec une robinetterie épurée, et une crédence en carreaux de ciment gris et blanc au motif graphique
Photo Meero
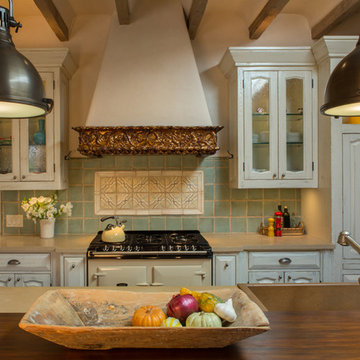
Designer Erica Ortiz, Designs By Erica, selected the hand made decorative tiles to create a focal point under a lovely plaster hood with a wide antique gilt wood border. She thought the curves of the tile pattern restated the refined, but rustic arches in the cabinet doors. The hand painted green field tiles she selected for the splash are a good compliment to the distressed off-white glazed cabinets. Photo by Richard White
13.109 Billeder af køkken med stænkplade med betonfliser
125
