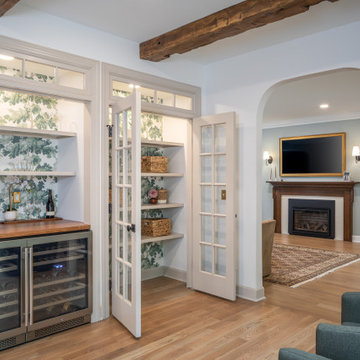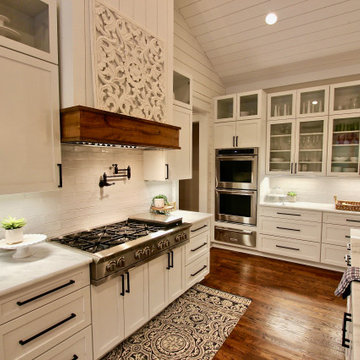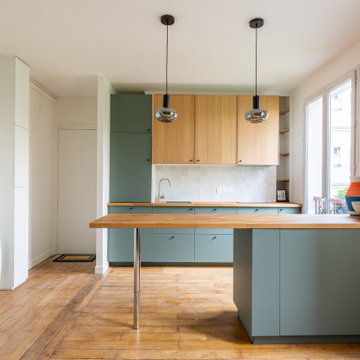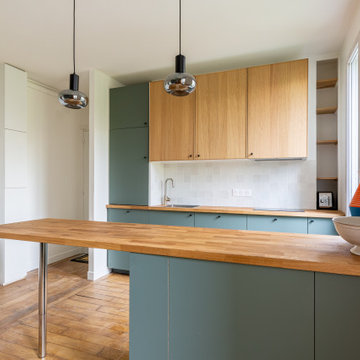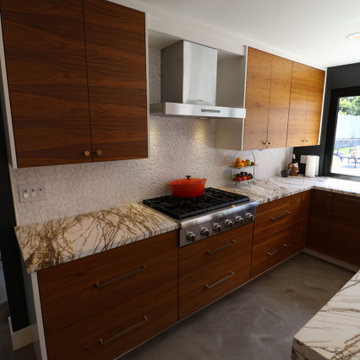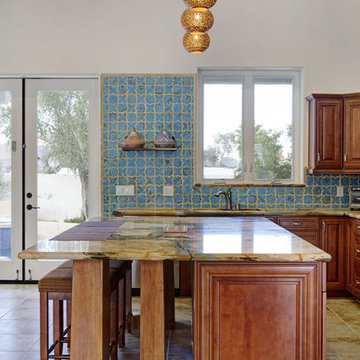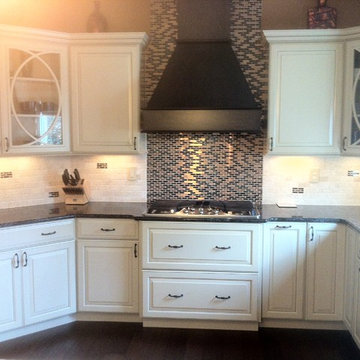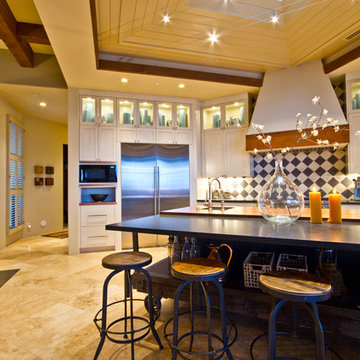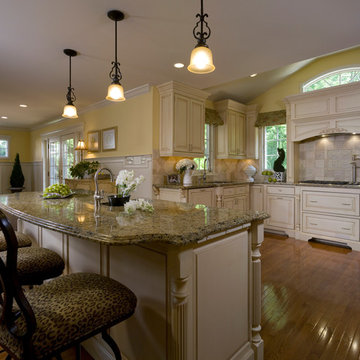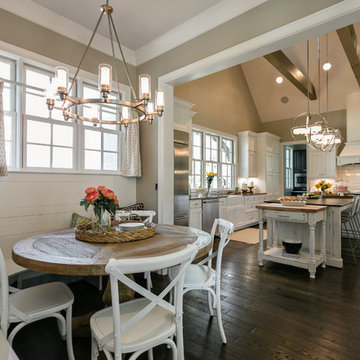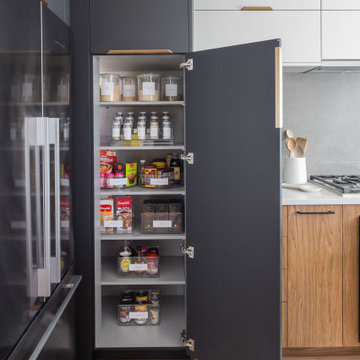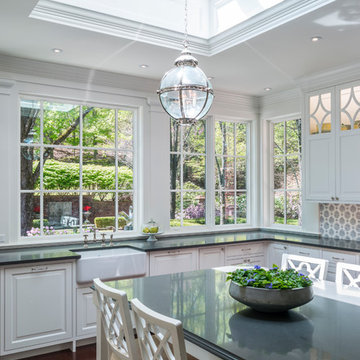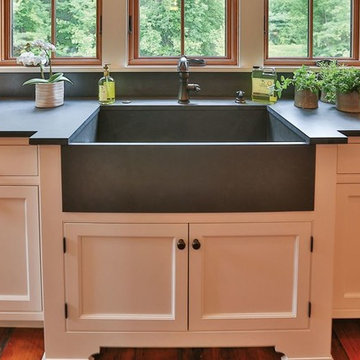13.145 Billeder af køkken med stænkplade med betonfliser
Sorteret efter:
Budget
Sorter efter:Populær i dag
2641 - 2660 af 13.145 billeder
Item 1 ud af 2
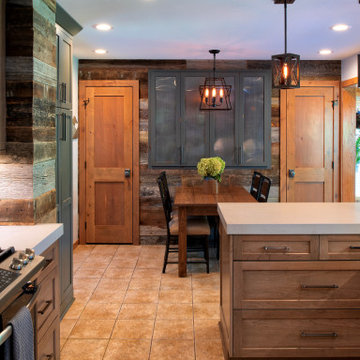
Kemper cabinetry by Masterbrand blends this Rustic Contemporary Kitchen with a variety of materials and finishes. Oil Rubbed Bronze lighting fixtures, Taupe Gray subway tile give way to accented features making this small kitchen space look grand! Photo, scene, cabinetry provided by Kemper Cabinetry.
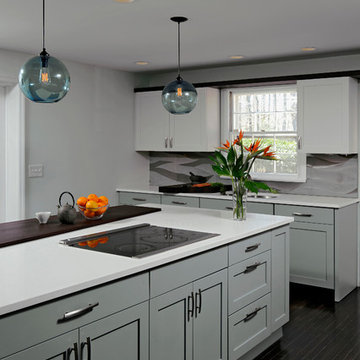
Bethesda, Maryland Contemporary Kitchen
#JenniferGilmer
http://www.gilmerkitchens.com/
Photography by Bob Narod
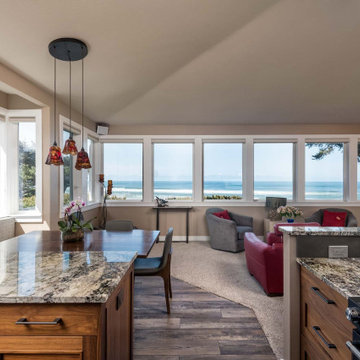
The new kitchen has striking walnut cabinetry, granite countertops, and banquette seating with a custom live edge walnut dining table. We incorporated the homeowners' existing blown glass pendant lighting. The cement backsplash and Luxury Vinyl Tile flooring in a walnut style compliment the cabinetry.
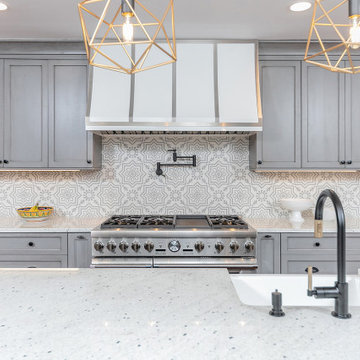
This beautiful kitchen features custom Euro (Frameless) style cabinetry by Mouser Centra. Light grey stained cherry cabinets on Perimeter, dark grey stained cherry cabinets on Island. Cement Tile on Backsplash. Hardware by Emtek. The soffit could not be eliminated, so a hidden pipe chase was created on all of the wall cabinets and hood on the range wall. A pop-out outlet by Legrand in a complimentary color was placed on either side of the island. A pull-out mixer lift was placed on the back of the island, with an electrical outlet inside the cabinet. A plug mold was used under the wall cabinets to give the backsplash a seamless look. A pull-out utensil storage cabinet was placed next to the range. The farm sink is located in the island. The island has seating for two.
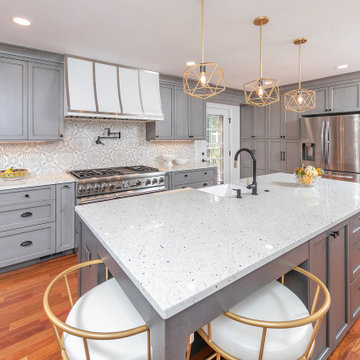
This beautiful kitchen features custom Euro (Frameless) style cabinetry by Mouser Centra. Light grey stained cherry cabinets on Perimeter, dark grey stained cherry cabinets on Island. Cement Tile on Backsplash. Hardware by Emtek. The soffit could not be eliminated, so a hidden pipe chase was created on all of the wall cabinets and hood on the range wall. A pop-out outlet by Legrand in a complimentary color was placed on either side of the island. A pull-out mixer lift was placed on the back of the island, with an electrical outlet inside the cabinet. A plug mold was used under the wall cabinets to give the backsplash a seamless look. A pull-out utensil storage cabinet was placed next to the range. The farm sink is located in the island. The island has seating for two.
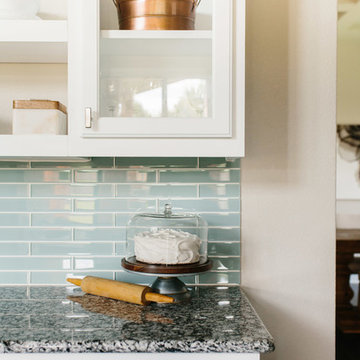
A farmhouse coastal styled home located in the charming neighborhood of Pflugerville. We merged our client's love of the beach with rustic elements which represent their Texas lifestyle. The result is a laid-back interior adorned with distressed woods, light sea blues, and beach-themed decor. We kept the furnishings tailored and contemporary with some heavier case goods- showcasing a touch of traditional. Our design even includes a separate hangout space for the teenagers and a cozy media for everyone to enjoy! The overall design is chic yet welcoming, perfect for this energetic young family.
Project designed by Sara Barney’s Austin interior design studio BANDD DESIGN. They serve the entire Austin area and its surrounding towns, with an emphasis on Round Rock, Lake Travis, West Lake Hills, and Tarrytown.
For more about BANDD DESIGN, click here: https://bandddesign.com/
To learn more about this project, click here: https://bandddesign.com/moving-water/
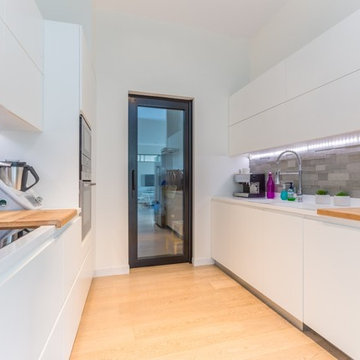
Cette maison est située en banlieue parisienne à Clamart, à 5 kilomètres de Paris. Le défi de ce projet était d'intégrer une vaste maison sur un terrain relativement étroit, au milieu de maisons, tout en maintenant les surfaces extérieures utilisables. Cette construction est d’une superficie de 280 m2 sur 3 niveaux, un sous sol sur la surface totale de la maison, un rez de chaussée avec salon, salle à manger, cuisine, et à l’étage les chambres, salles de bains et terrasses.
Cette maison dotée d'une architecture moderne et épurée est en ossature bois avec une façade extérieure blanche. La grande particularité était de donner à cette habitation une communication avec l’extérieur, ses grandes baies vitrées apportent un très grand afflux de lumière qui s’offre à l’intérieur, et en saison chaude une connexion directe sur la terrasse et la piscine.
La liaison entre la cuisine, la salle à manger et le salon est mise en valeur par les espaces ouverts, renforçant l’impression d’espace. La salle à manger est en en prise directe avec la grande façade vitrée, ainsi tout en restant lumineux cet espace reste protégé.
A l'étage, un couloir longeant la façade relie les chambres à coucher et une terrasse en bois extérieure. A chaque extrémité il y a une grande chambre avec un balcon ouvert sur l'extérieur. 4 chambres donnent sur la terrasse sud et sa vue et sa piscine. Derrière, deux salles de bains s’offre un accès direct sur un patio qui initialement doit recevoir dans le futur un jaccuzzi.
De beaux éclairages dans toute la maison donnent une touche de légèreté et de modernité, et mettent en valeur les les grands espaces de la maisons. Cette maison a été imaginée pour offrir aux propriétaires un confort de vie inégalable : de l'espace, de la luminosité, de la sobriété ainsi que du modernisme. Malgré des lignes droites et des formes simples, le volume est chaleureux, moderne et donnent à la maison un fort attrait.
13.145 Billeder af køkken med stænkplade med betonfliser
133
