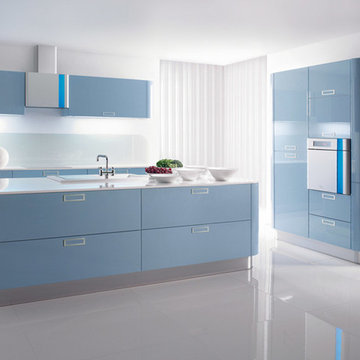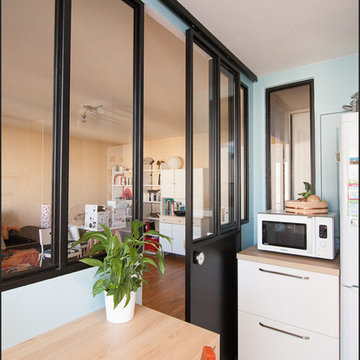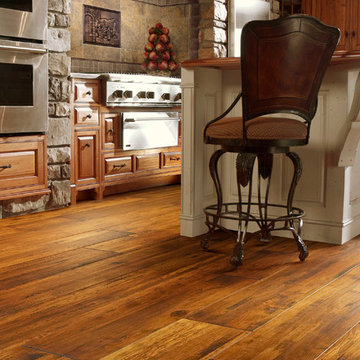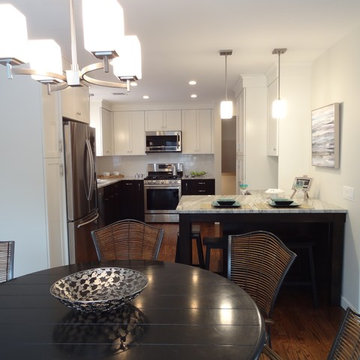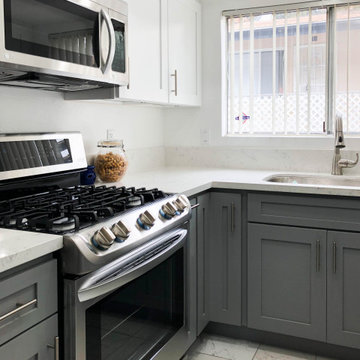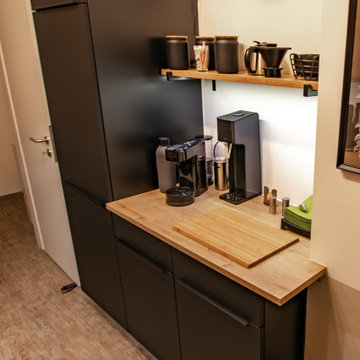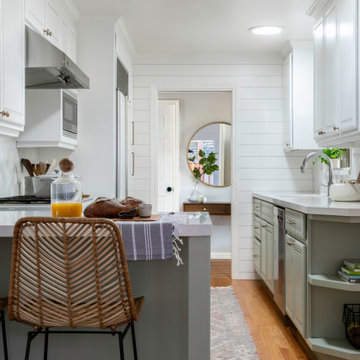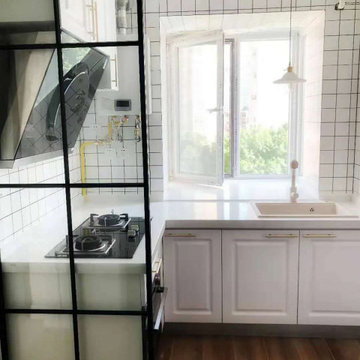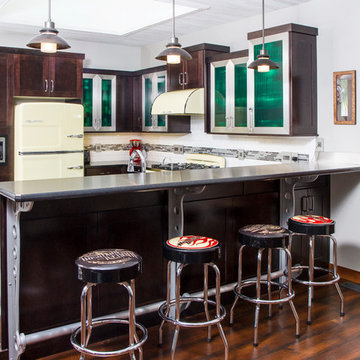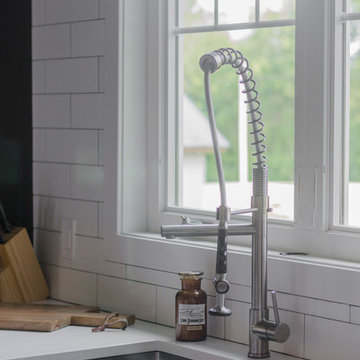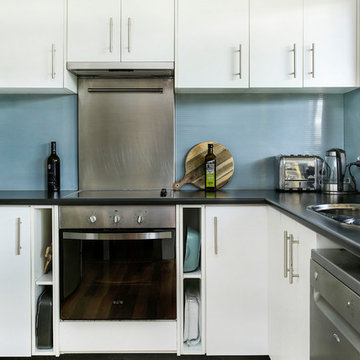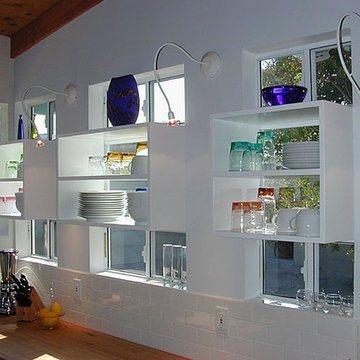330 Billeder af køkken med stænkplade med betonfliser
Sorteret efter:
Budget
Sorter efter:Populær i dag
61 - 80 af 330 billeder
Item 1 ud af 3
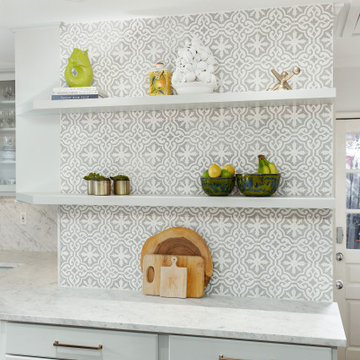
We originally remodeled this 1939 Preston Hollow home in 2004, but after 15 years it needed a bit of an aesthetic update for our homeowners. Enter our Revive process. We take a kitchen (or bathroom) where the overall layout is already functional, but it still seems to be looking dated. We bring it back to life with new colors and some materials to really amp up the look.
The homeowners wanted a "lighter and brighter" space which we achieved by painting the perimeter cabinets a crisp grey/white color and having 2cm Bianco Carrara Honed Marble counter installed on the perimeter as well as a majority of the splash. We did remove one open shelf cabinet and installed floating shelves in its place to create a fun accent wall. There we installed Handmade 8×8 Cement Tiles in Laurent Gray from Renaissance Tile.
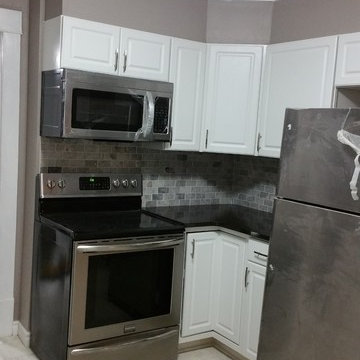
Rental House Kitchen on a Budget
granite counter and stainless appliances help increase the value.
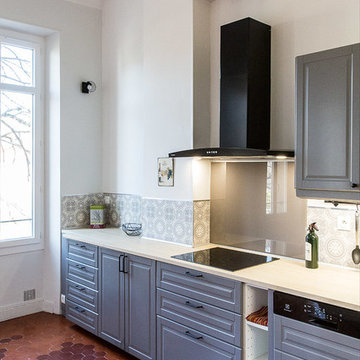
Optimisation de l'espace cuisine avec un grand linéaire de meubles bas.
Fond de hotte en verre gris.
Photo: Denis Dalmasso
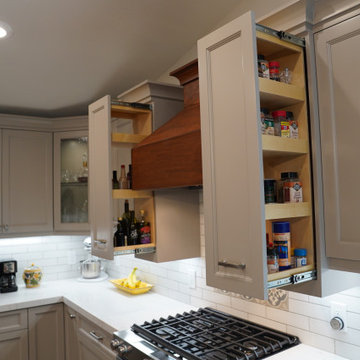
Custom cabinetry with multiple layers for storage. Made to the customer's preference.
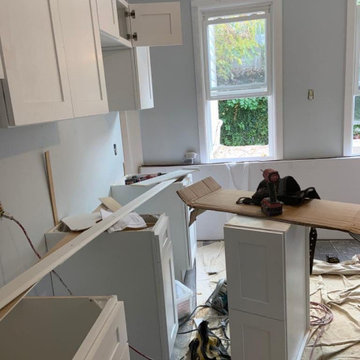
Renovating a kitchen in an apartment unit in North Bergen NJ. We completely gutted out the kitchen and replaced the flooring with a dark grey laminate, replaced the old wood cabinets with more modern white cabinets, installed black quartz countertops, installed white subway tile backsplash with black grout, installed new stainless steel appliances, and painted the kitchen a light grey. This was a rental unit and was done on a low budget
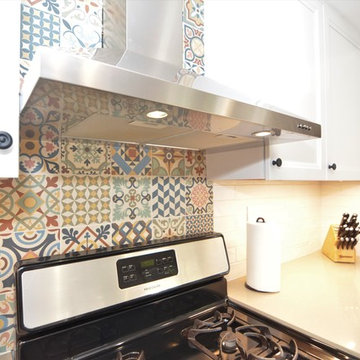
Stainless steel appliances and white shaker cabinets are enlivened by a festive and fun tile mix behind a decorative hood. The Ceaserstone Urban Safari countertops plays off the warm tones in the wood floors and flat black hardware adds a contrasting punch.
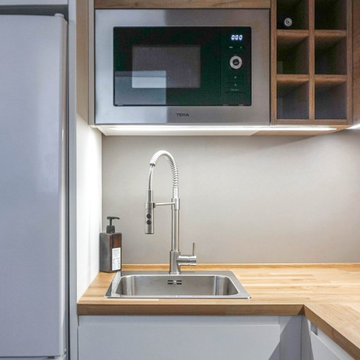
La madera de la cocina nos tiene enamoradas, conseguir superficies tan cálidas en un espacio normalmente tan frio nos encantó! Una buena disposición de sus elementos consigue disimular que se trata de la cocina dentro del salón-comedor.
De nuevo, buscábamos contrastes y elegimos el microcemento como base de esta cálida cocina. Paredes grises nos hacen destacar el mobiliario, y suelo negro contrasta con el parquet de roble natural de lamas paralelas del resto de la vivienda.
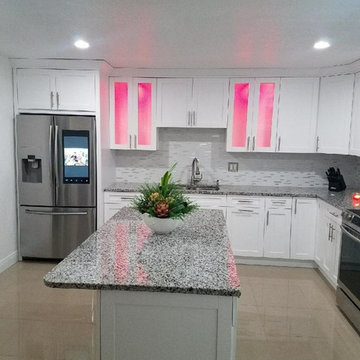
Kitchen Remodeled in Tampa, Florida
KITCHEN & BATH DESIGNERS OF TAMPA, LLC present, and share, step by step, the process of renovating the one big kitchen. Today we're taking a look back at the project, starting with their somewhat dated 'before' kitchen.
The owners had found their dream house, in Tampa, Florida, but they weren't super excited about the layout of the kitchen and family room (old model). They envisioned to create a big, family-friendly indoor-outdoor space, while also updating their old kitchen. After sharing with us their inspiration for their finished kitchen, and the projected budget for their project, the owners were ready to get started. (See video for before and after).
The Blog for take idea and REMODELING your "Kitchen and Bathroom".
by AMAURY RODRIGUEZ March 28, 2018
Kitchen Remodeled in Tampa, Florida
KITCHEN & BATH DESIGNERS OF TAMPA, LLC present, and share, step by step, the process of renovating the one big kitchen. Today we're taking a look back at the project, starting with their somewhat dated 'before' kitchen.
The owners had found their dream house, in Tampa, Florida, but they weren't super excited about the layout of the kitchen and family room (old model). They envisioned to create a big, family-friendly indoor-outdoor space, while also updating their old kitchen. After sharing with us their inspiration for their finished kitchen, and the projected budget for their project, the owners were ready to get started. (See video for before and after).
The KITCHEN & BATH DESIGNERS OF TAMPA working with our kitchen or bath cabinet and accessories installers are local (up to 200 miles from Tampa), licensed, insured, and undergo a thorough background-screening process to ensure your complete cabinet replacement satisfaction.
Call Today: 1-813-922-5998 for English or Spanish.
Email: info@kitchen-bath-designers-of-tampa.com
Licensed and Insured for service in areas up to 200 miles from Tampa, Florida.
Clearwater, Clearwater Beach, Safety Harbor, Dunedin, Palm Harbor, Tarpon Springs, Oldsmar, Largo, St Petersburg, St Pete Beach, Trinity, Holiday, New Port Richey, West Chase, and more.
330 Billeder af køkken med stænkplade med betonfliser
4
