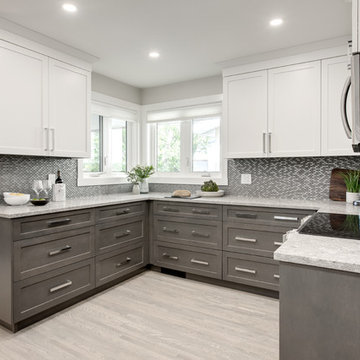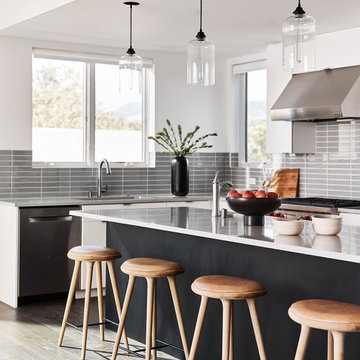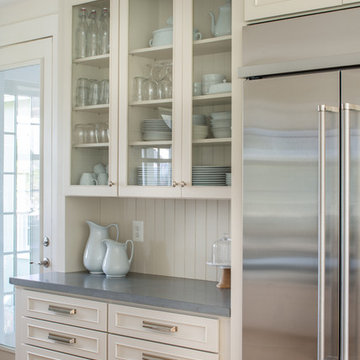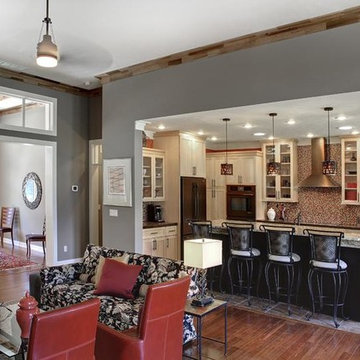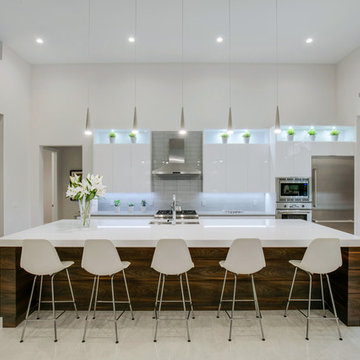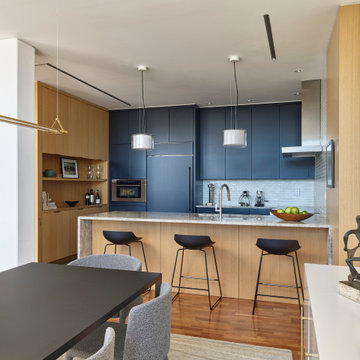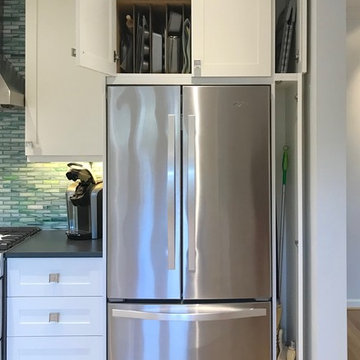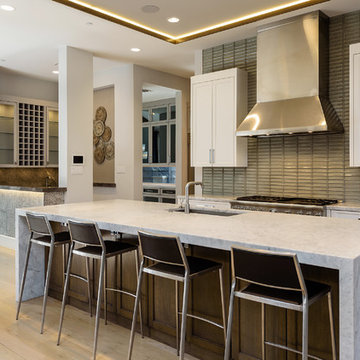4.707 Billeder af køkken med stænkplade med glasfliser og grå bordplade
Sorteret efter:
Budget
Sorter efter:Populær i dag
141 - 160 af 4.707 billeder
Item 1 ud af 3
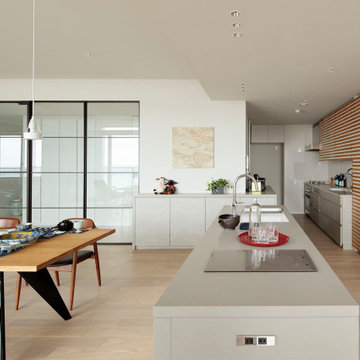
奥に見えるキッチンは既存のキッチンをリメイクして作りました。天板はアイランドキッチンと同じクォーツ材とし水栓・加熱機器の交換をしています。レンジフードは同時給排気機器にバリエーションが少なく、見えにくい位置なので再利用としています。
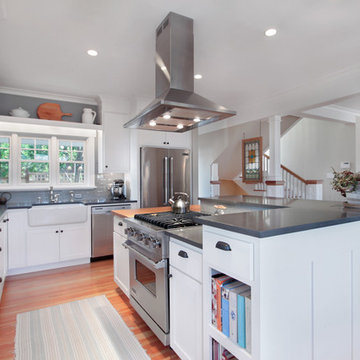
This Greenlake area home is the result of an extensive collaboration with the owners to recapture the architectural character of the 1920’s and 30’s era craftsman homes built in the neighborhood. Deep overhangs, notched rafter tails, and timber brackets are among the architectural elements that communicate this goal.
Given its modest 2800 sf size, the home sits comfortably on its corner lot and leaves enough room for an ample back patio and yard. An open floor plan on the main level and a centrally located stair maximize space efficiency, something that is key for a construction budget that values intimate detailing and character over size.

The blue paint and glass-tile backsplash contrasts with the neutral, modern tones of the cabinets and flooring.
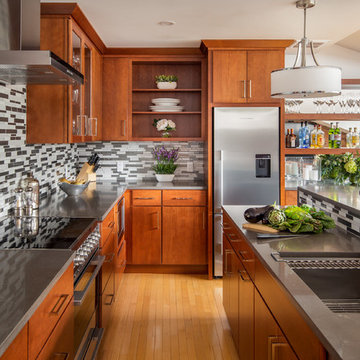
What was once a closed up galley kitchen with awkward eating area has turned into a handsome and modern open concept kitchen with seated waterfall island.Glass wall tile adds texture to the space. A mirrored bar area finishes off the room and makes it perfect for entertaining. Glass tile by Dal Tile. Cabinetry by Diamond Distinction. Countertops by Ceasarstone. Photos by Michael Patrick Lefebvre
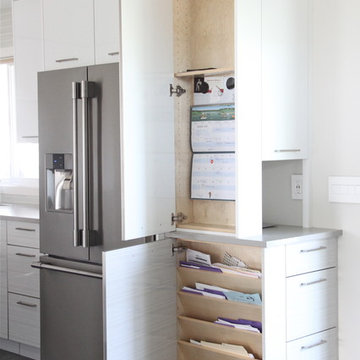
This kitchen was designed for a very active family. The goal was light, bright, and functional.
Matte finish Caesarstone counters and Smudge Proof stainless appliances all help Mom keep maintenance to a minimum. We chose high gloss white cabinets with co-ordinating striation bases to give this Kitchen a clean and contemporary feel. The backsplash features a beautiful back painted glass subway tile with a soft off white pearlescent shimmer.
The Kitchen needed to pack a lot of punch functionally for optimal storage capacity. Interior Designer Rael Hay cleverly capitalized on every square inch even devising a “Command Centre” for Mom - complete with homework organizer, family calendar, additional storage and Charging Station ready for the lap top.
Interior Design: Rael Hay
Photography: Andrea Porritt
Cabinetry: Ok Woodcrafters
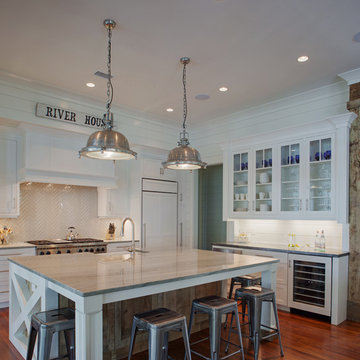
Wayne Windham, Architect; Richard Best, Builder; K Fowler Designs, Interiors; Low Country Originals Lighting; Photos by Richard Johnson
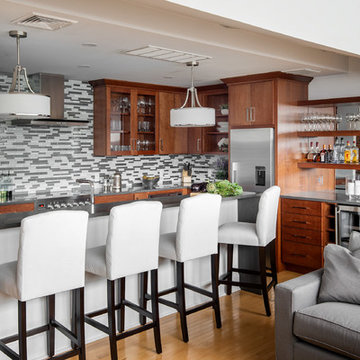
What was once a closed up galley kitchen with awkward eating area has turned into a handsome and modern open concept kitchen with seated waterfall island.Glass wall tile adds texture to the space. A mirrored bar area finishes off the room and makes it perfect for entertaining. Glass tile by Dal Tile. Cabinetry by Diamond Distinction. Countertops by Ceasarstone. Photos by Michael Patrick Lefebvre
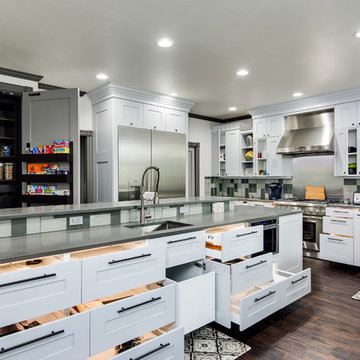
A traditional style home brought into the new century with modern touches. the space between the kitchen/dining room and living room were opened up to create a great room for a family to spend time together rather it be to set up for a party or the kids working on homework while dinner is being made. All 3.5 bathrooms were updated with a new floorplan in the master with a freestanding up and creating a large walk-in shower.
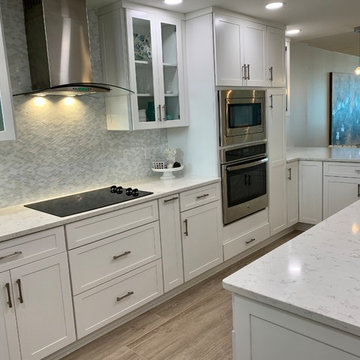
Interior Design and Photography by Caroline von Weyher, Willow & August Interiors - Interior Designer. All rights reserved.
4.707 Billeder af køkken med stænkplade med glasfliser og grå bordplade
8

