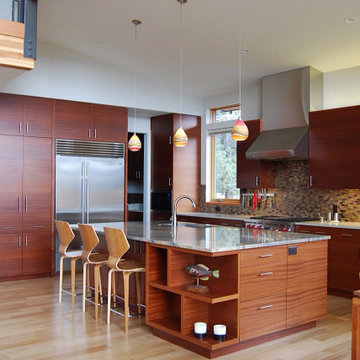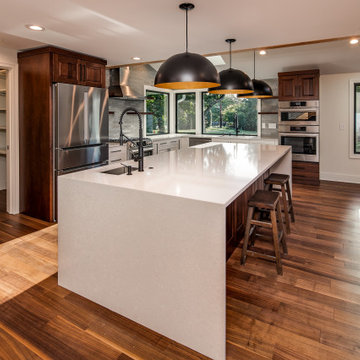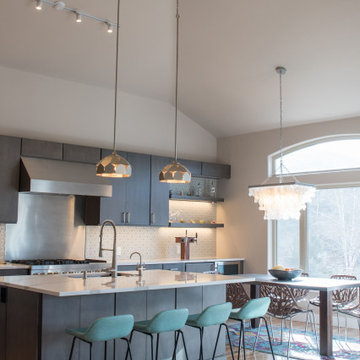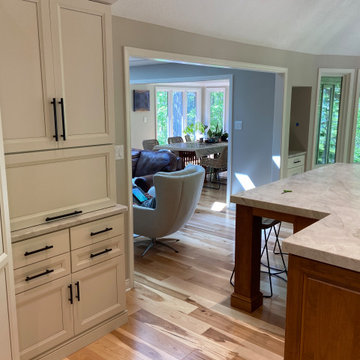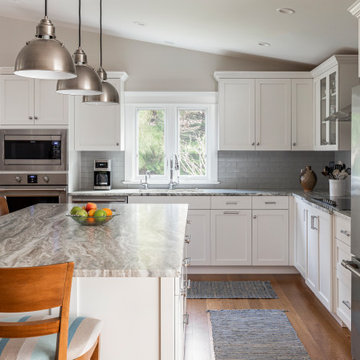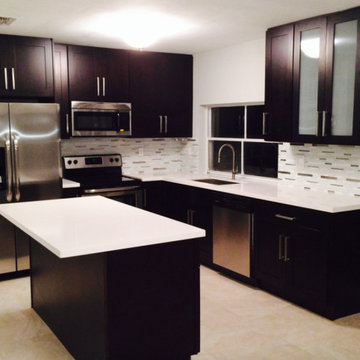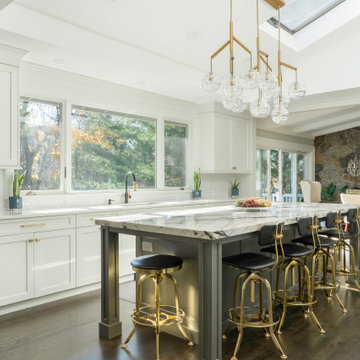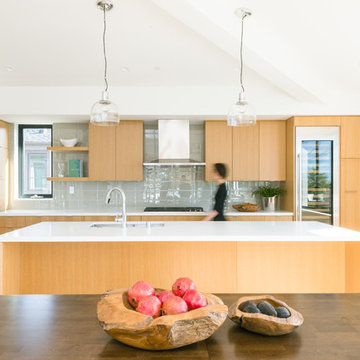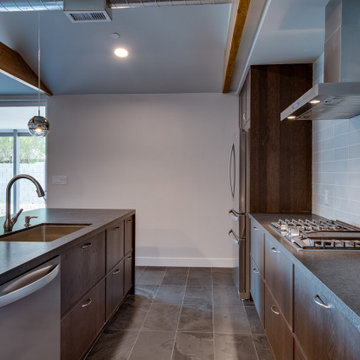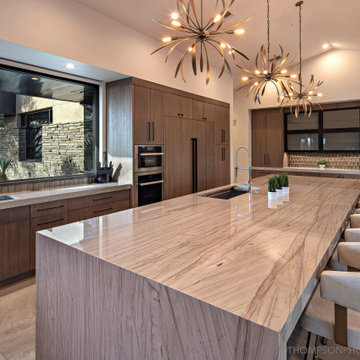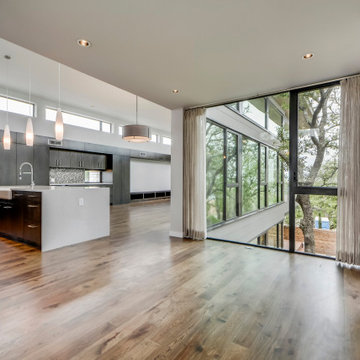790 Billeder af køkken med stænkplade med glasfliser og hvælvet loft
Sorteret efter:
Budget
Sorter efter:Populær i dag
241 - 260 af 790 billeder
Item 1 ud af 3
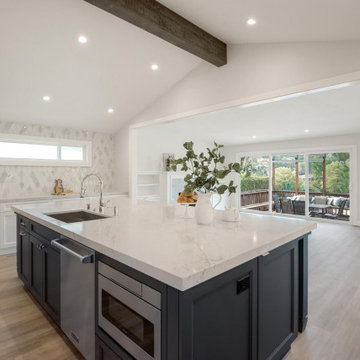
May Construction’s Design team drew up plans for a completely new layout, a fully remodeled kitchen which is now open and flows directly into the family room, making cooking, dining, and entertaining easy with a space that is full of style and amenities to fit this modern family's needs. Budget analysis and project development by: May Construction
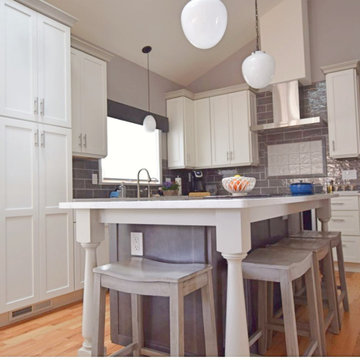
From drab and dark to fresh and modern, this kitchen remodel in Cherry Creek is a welcome improvement. Featuring white shaker-style cabinets, contrasting center island and accent pieces by Medallion Cabinetry.
Potter's Mill door style with White Icing, Smoke and Chai Latte finishes.
Design by Candice Hill, BKC Kitchen and Bath.
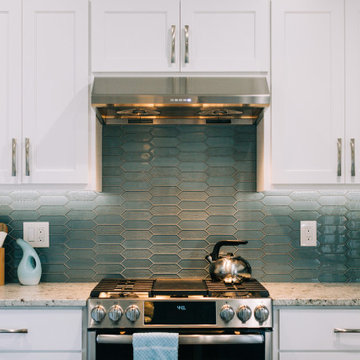
This 1998 Marysville rambler, full of amazing potential, had a serious case of the “Builder Basic Blues” and was in need of a revamp. The original floorplan included a series of walls that both encased the kitchen and chopped up the main living area. By removing the walls and relocating the kitchen a significant impact was made on the function and aesthetics of the home. Now instead of separated rooms, the open concept allows for a wonderful flow and maximizes the entire space. Design solutions included exchanging the orange-hued oak cabinets for the quintessential classic white shaker style cabinetry with multiple storage solutions and the lux touch of ice blue picket glass mosaic tile backsplash.
The butler’s pantry which is built into the wall across from the kitchen provides a plethora of storage options. Glass doors for display and a combination of stationary shelves and pull out drawers make this beautiful cabinet space a boon for storing anything from china plates and tablecloths to cereal boxes and paper towels. Gorgeous long board luxury vinyl plank flooring is carried throughout and into the master bathroom that received a spectacular makeover including a custom vanity, large linen cabinet and glass enclosed walk-in shower with distinct 12×24 grey porcelain tile. Click here to see their small bathroom remodel, including before/after remodel.
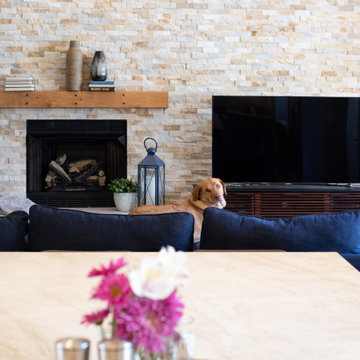
Full kitchen remodel including ceiling, plus new Hearth room fireplace, and new open plan to remodeled Dining Room.
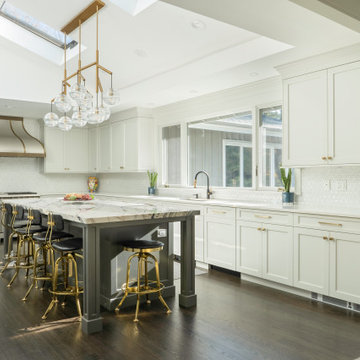
For this family kitchen, the designer added a coffered ceiling with skylight. The expansive window allows for natural light.
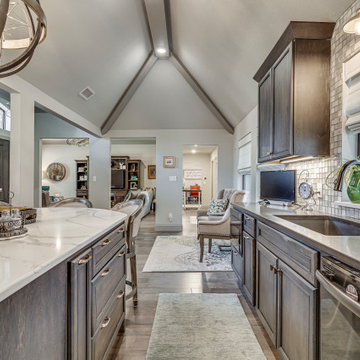
This kitchen is beautiful and inviting. The large kitchen island provides plenty of seating for guests and guest access to the beverage fridge. The The dark stained cabinets are offset nicely with the bright counters and glass backsplash. To tie it all together, a unique chandelier was added over the island.
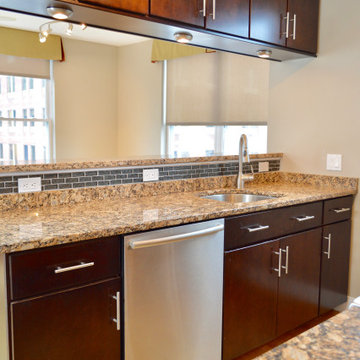
This is a 2 story loft condo in which I helped the home owner prep (paint, new lighting, HVAC service, cleaning), stage and sell. We sold this in 2 days for over the asking price with multiple offers on the table.
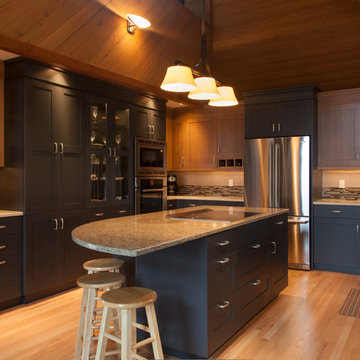
Under a steeply vaulted ceiling, this u-shaped kitchen features contrasting black and wood cabinets with quartz counters and a multi-colored glass tile backsplash. A uniquely shaped kitchen island with seating for 3 stools. A garden window behind the sink, double ovens and a warming drawer, warm pendant lighting over the island.
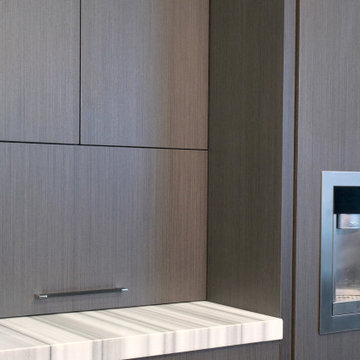
This contemporary chef centered kitchen was designed by Design Studio by Raymond using Rutt cabinetry. Featured here is our Lucerne door style in a unique grey Obechie wood veneer with a natural stain.
790 Billeder af køkken med stænkplade med glasfliser og hvælvet loft
13
