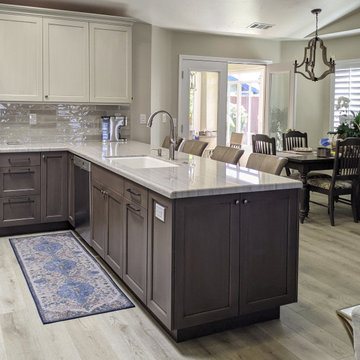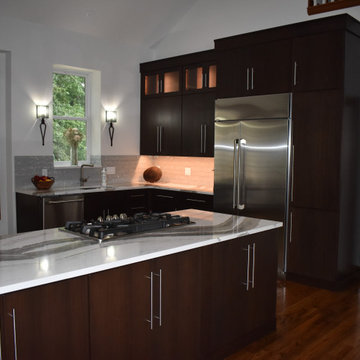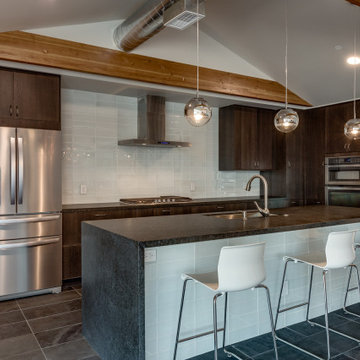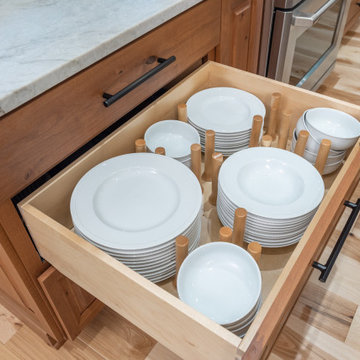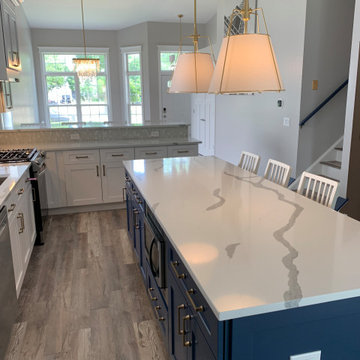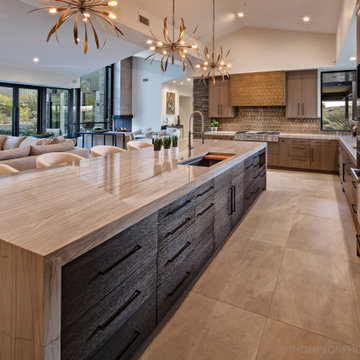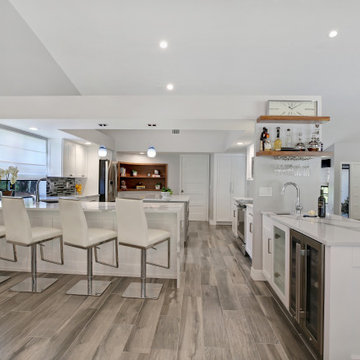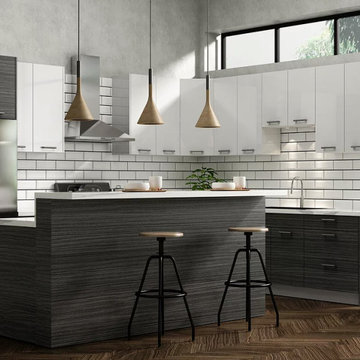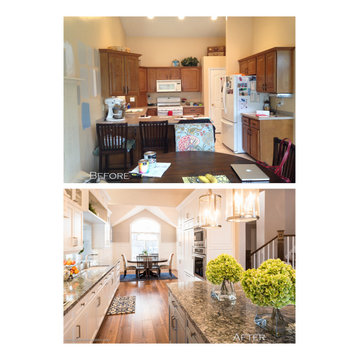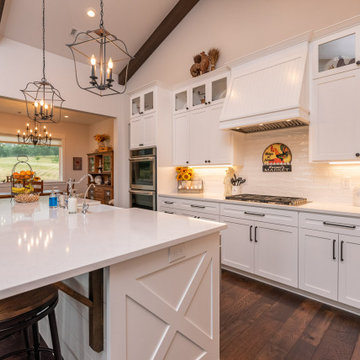790 Billeder af køkken med stænkplade med glasfliser og hvælvet loft
Sorteret efter:
Budget
Sorter efter:Populær i dag
181 - 200 af 790 billeder
Item 1 ud af 3
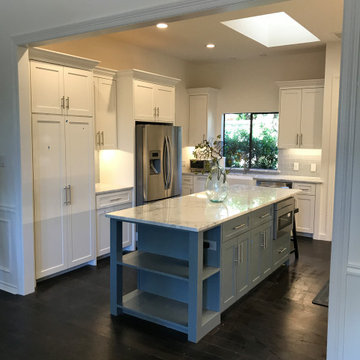
Open concept kitchen transformation with white shaker cabinets and white marble countertops with blue glass tile backsplash accent
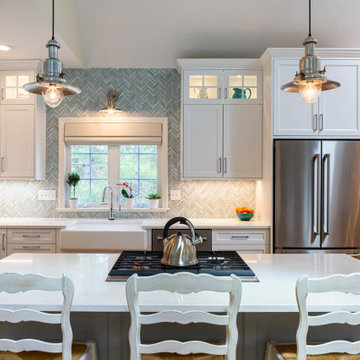
This kitchen got new white Shaker cabinets that we designed to take advantage of the full ceiling height, with smaller lit display cabinets on top. A pale aqua island and quiet white quartz counters set the backdrop for a stunning aqua zig zag glass tile backsplash that is the showstopper of the space. Nice updates like a wine fridge and appliance garage round out the special touches of this beach house kitchen.
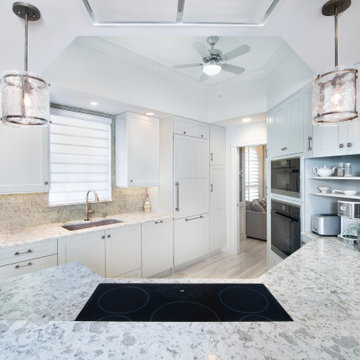
With a kitchen that felt small, cramped and uninviting, our Naples client wanted to remove the bulky island range hood that blocked the view of her living room. Solving this issue, Progressive Design Build installed a white Zephyr Lux hood that was flush with the soffit to open up the space.
Adding visual interest and functional use, two modern glass pendants were installed on either side of the range hood above the two-tier bartop. We also added open shelving to the right of the oven with a custom built-in coffee station below. For functional storage, a pantry was designed into the space with roll-out shelving. Additional features of this kitchen remodel included Dura Supreme kitchen cabinets, a 3×6 Tesoro Flower Glass subway tile backsplash, and Pompeii Milky Way Quartz countertops. Last but not least, this kitchen received all new high-end appliances including a plumbed combi-steam oven by Miele and a matching oven and an induction cooktop.
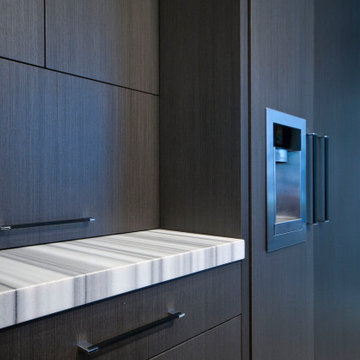
This contemporary chef centered kitchen was designed by Design Studio by Raymond using Rutt cabinetry. Featured here is our Lucerne door style in a unique grey Obechie wood veneer with a natural stain.
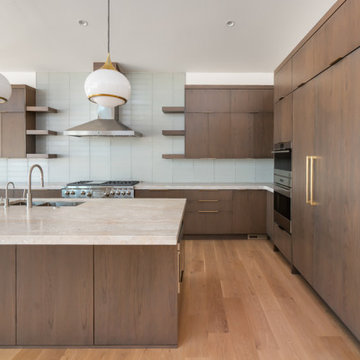
This new home in Highlands Ranch features modern-style cabinetry throughout, providing a sleek, cohesive design.
Crystal Cabinet Works, Inc: Springfield door style with Greystone and Black Highlight on cherry wood.
Design by Jennifer Rogers, BKC Kitchen and Bath, in partnership with Terracina Custom Homes.
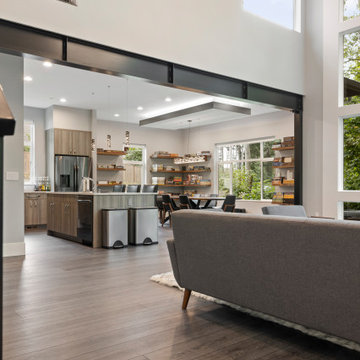
Dark, striking, modern. This dark floor with white wire-brush is sure to make an impact. The Modin Rigid luxury vinyl plank flooring collection is the new standard in resilient flooring. Modin Rigid offers true embossed-in-register texture, creating a surface that is convincing to the eye and to the touch; a low sheen level to ensure a natural look that wears well over time; four-sided enhanced bevels to more accurately emulate the look of real wood floors; wider and longer waterproof planks; an industry-leading wear layer; and a pre-attached underlayment.
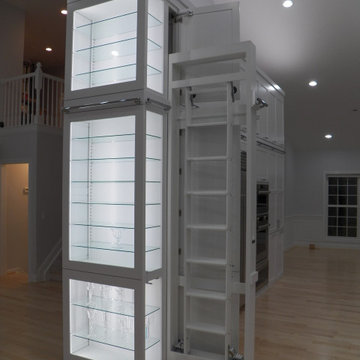
This is a very large kitchen with lots of storage. The tops of the cabinets are 12' tall and there is hidden storage for the library ladder used to reach the upper cabinets. LED strip lighting was used for the under cabinet lights as well as uplights at the tops of the cabinets and inside the display cabinets. The island is movable and there are custom "carts" that when stored looks like a cabinet.

Functionality of layout
Unique design elements
Choice of materials
Environmental considerations (energy, comfort, health)
Construction details/techniques to achieve industry best practices
Open-concept and filled with sunshine, a culinary hub that’s designed to be the social heart of this home and a subtle reference to the engaged, family-first lifestyle that would have been found in the original, heritage farmhouse located on this property.
8x5-foot* island (with seating for 4-5 people) includes storage on each side plus convenient USB outlets to keep everyone’s electronics powered up and ready to go. Easy flow when entertaining is appreciated by family/guests alike who want to engage with chefs-at-work without intruding into their workspace.
Pendant lighting above island is purposefully absent. View-lines to adjacent great-room remains unobstructed, thus fulfilling clients desire to provide the entire family (from teen to grandparents) with welcoming space to simply hang out together.
Gas cooktop (with elegantly-curved, chimney hood-fan) and two, full-sized wall-ovens (regular and microwave/convection) conveniently located adjacent to each other on the back wall where it’s easy to transfer steaming dishes directly onto the island ready for your guests/family to help themselves.
Subway-tile (3x6-inch) quartz backsplash creates visual continuity with the solid-slab island surface and perimeter countertops.
Custom millwork (in contemporary white with brushed chrome handles) designed with full-height cabinets with upper shelves back-lit for warm night-time visual. Extra bonus storage and reduced dusting: always a winning combo.
Easy-access spice kitchen includes all the features today’s savvy buyers expect from their cooking space: full-sized range with induction* cooktop, fridge, dishwasher, and 36-inch* sink that’s deep enough to effortlessly handle the biggest spaghetti/corn pots. A caterer’s dream too.
Large format (3x3-foot) marble-inspired porcelain floor-tiling is extension of material used throughout main floor. Elegant, contemporary, dramatic. Warm on the feet, thanks to energy-efficient, in-floor radiant heating.
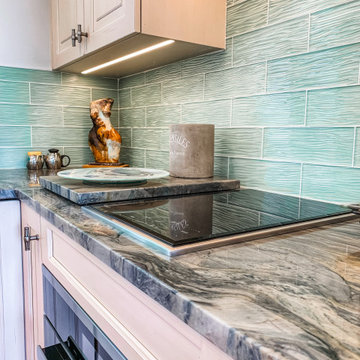
This project was an especially fun one for me and was the first of many with these amazing clients. The original space did not make sense with the homes style and definitely not with the homeowners personalities. So the goal was to brighten it up, make it into an entertaining kitchen as the main kitchen is in another of the house and make it feel like it was always supposed to be there. The space was slightly expanded giving a little more working space and allowing some room for the gorgeous Walnut bar top by Grothouse Lumber, which if you look closely resembles a shark,t he homeowner is an avid diver so this was fate. We continued with water tones in the wavy glass subway tile backsplash and fusion granite countertops, kept the custom WoodMode cabinet white with a slight distressing for some character and grounded the space a little with some darker elements found in the floating shelving and slate farmhouse sink. We also remodeled a pantry in the same style cabinetry and created a whole different feel by switching up the backsplash to a deeper blue. Being just off the main kitchen and close to outdoor entertaining it also needed to be functional and beautiful, wine storage and an ice maker were added to make entertaining a dream. Along with tons of storage to keep everything in its place. The before and afters are amazing and the new spaces fit perfectly within the home and with the homeowners.
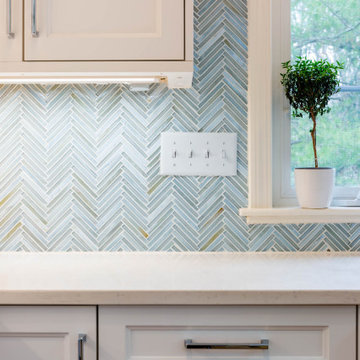
This kitchen got new white Shaker cabinets that we designed to take advantage of the full ceiling height, with smaller lit display cabinets on top. A pale aqua island and quiet white quartz counters set the backdrop for a stunning aqua zig zag glass tile backsplash that is the showstopper of the space. Nice updates like a wine fridge and appliance garage round out the special touches of this beach house kitchen.
790 Billeder af køkken med stænkplade med glasfliser og hvælvet loft
10
