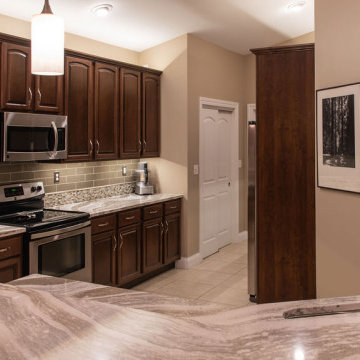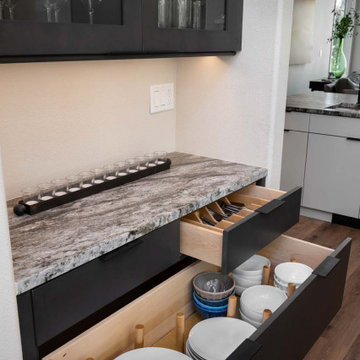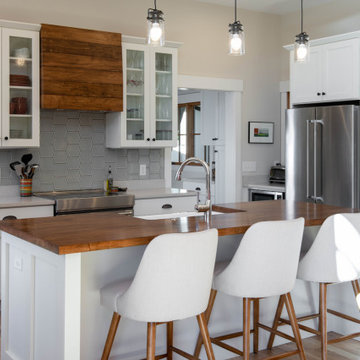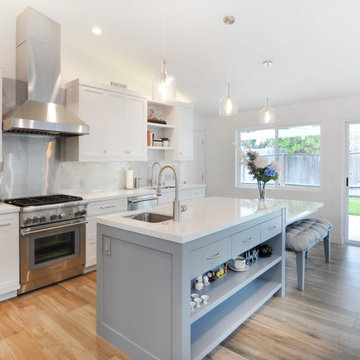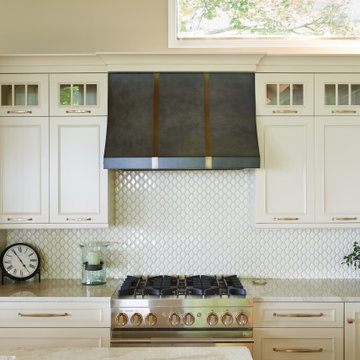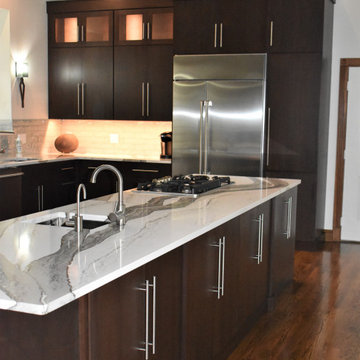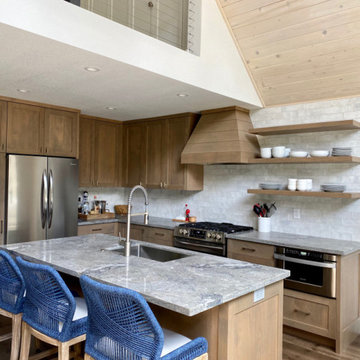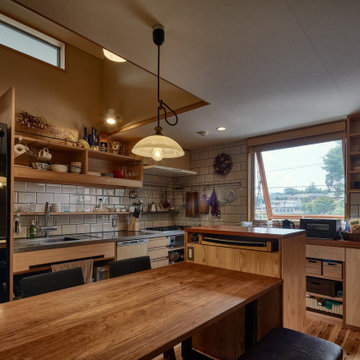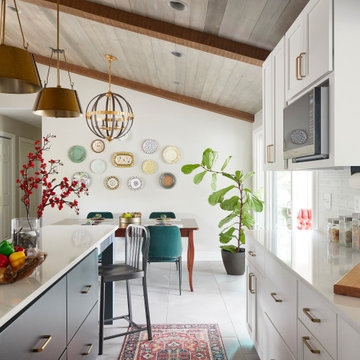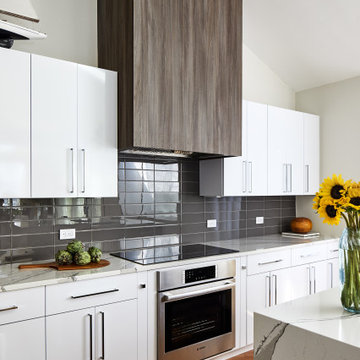790 Billeder af køkken med stænkplade med glasfliser og hvælvet loft
Sorteret efter:
Budget
Sorter efter:Populær i dag
141 - 160 af 790 billeder
Item 1 ud af 3
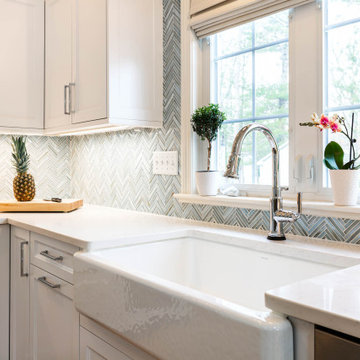
This kitchen got new white Shaker cabinets that we designed to take advantage of the full ceiling height, with smaller lit display cabinets on top. A pale aqua island and quiet white quartz counters set the backdrop for a stunning aqua zig zag glass tile backsplash that is the showstopper of the space. Nice updates like a wine fridge and appliance garage round out the special touches of this beach house kitchen.
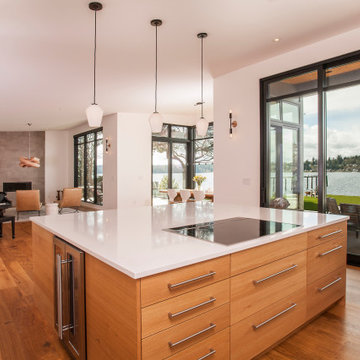
To fully capture the view and provide ergonomic access to the dining deck/BBQ, the kitchen was relocated to the former family room and the walls separating the original kitchen and family room from the living room were removed. The net result was fluid movement and natural light throughout the entire space combined with ample access to the out of doors.
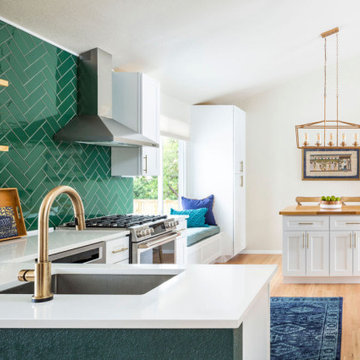
Green kitchen backsplash crowns crispy white shaker wood cabinets. Gold hardware, plumbing and lighting compliment the natural hardwood flooring.
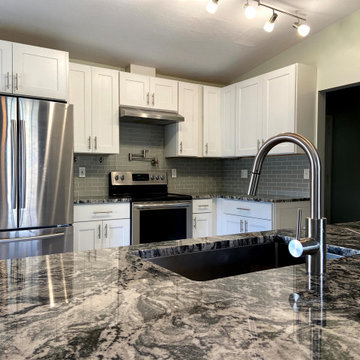
These homeowners wanted to make the most of their home before selling and they knew they needed to start with their kitchen. The Home Team developed an optimal design with a minimal budget. Since these homeowners were willing to do a lot of the work themselves, they were able to invest $12,000 in the renovation which increased their property value by approximately $30,000. What an investment!!!
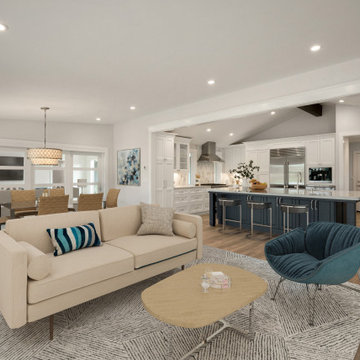
May Construction’s Design team drew up plans for a completely new layout, a fully remodeled kitchen which is now open and flows directly into the family room, making cooking, dining, and entertaining easy with a space that is full of style and amenities to fit this modern family's needs. Budget analysis and project development by: May Construction
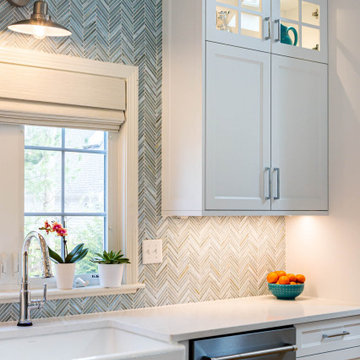
This kitchen got new white Shaker cabinets that we designed to take advantage of the full ceiling height, with smaller lit display cabinets on top. A pale aqua island and quiet white quartz counters set the backdrop for a stunning aqua zig zag glass tile backsplash that is the showstopper of the space. Nice updates like a wine fridge and appliance garage round out the special touches of this beach house kitchen.
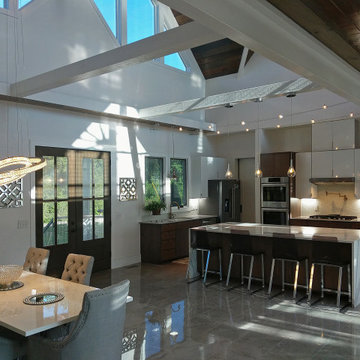
Open plan living, kitchen and dining with catwalk at the upper level make for a very unique space. Contemporary furniture selections and finishes that bling went into every detail. Vaulted ceilings with gloss finish applied to wood stain. Walnut stained cabinets mixed with high gloss white lacquer.
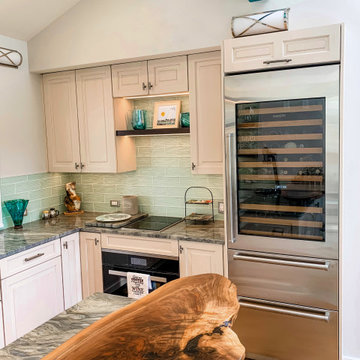
This project was an especially fun one for me and was the first of many with these amazing clients. The original space did not make sense with the homes style and definitely not with the homeowners personalities. So the goal was to brighten it up, make it into an entertaining kitchen as the main kitchen is in another of the house and make it feel like it was always supposed to be there. The space was slightly expanded giving a little more working space and allowing some room for the gorgeous Walnut bar top by Grothouse Lumber, which if you look closely resembles a shark,t he homeowner is an avid diver so this was fate. We continued with water tones in the wavy glass subway tile backsplash and fusion granite countertops, kept the custom WoodMode cabinet white with a slight distressing for some character and grounded the space a little with some darker elements found in the floating shelving and slate farmhouse sink. We also remodeled a pantry in the same style cabinetry and created a whole different feel by switching up the backsplash to a deeper blue. Being just off the main kitchen and close to outdoor entertaining it also needed to be functional and beautiful, wine storage and an ice maker were added to make entertaining a dream. Along with tons of storage to keep everything in its place. The before and afters are amazing and the new spaces fit perfectly within the home and with the homeowners.
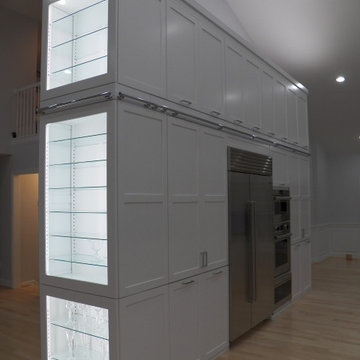
This is a very large kitchen with lots of storage. The tops of the cabinets are 12' tall and there is hidden storage for the library ladder used to reach the upper cabinets. LED strip lighting was used for the under cabinet lights as well as uplights at the tops of the cabinets and inside the display cabinets. The island is movable and there are custom "carts" that when stored looks like a cabinet.
790 Billeder af køkken med stænkplade med glasfliser og hvælvet loft
8
