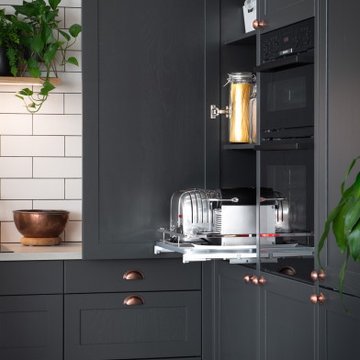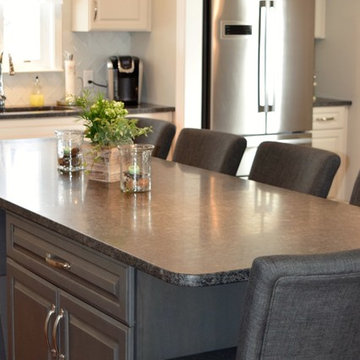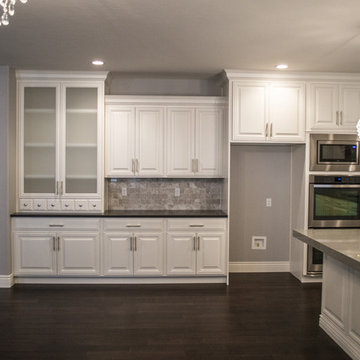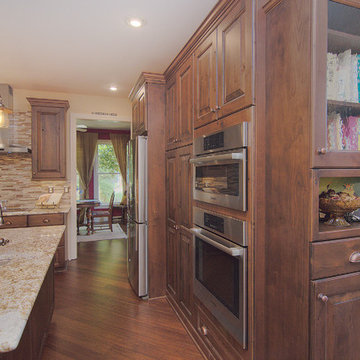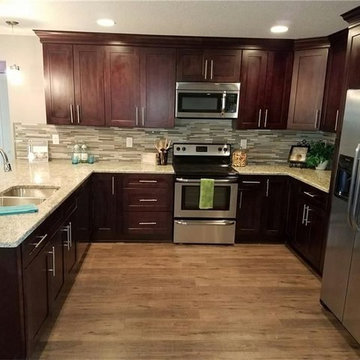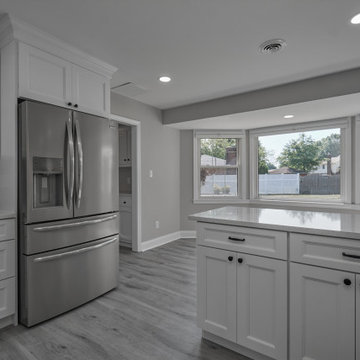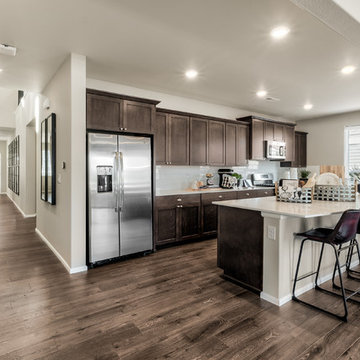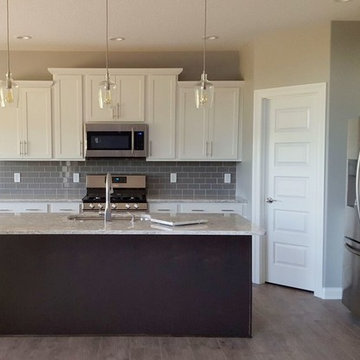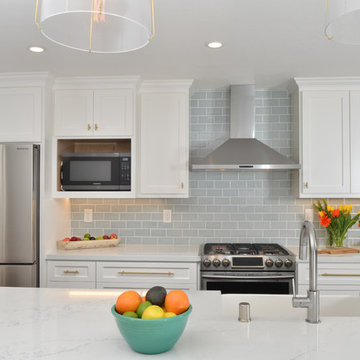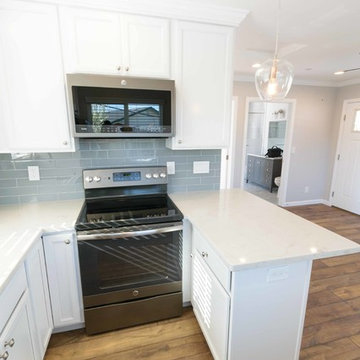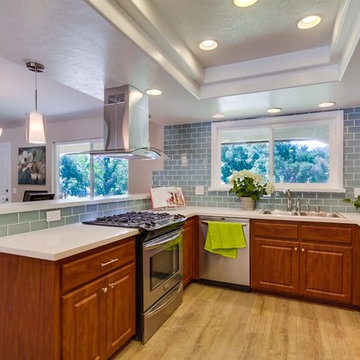1.901 Billeder af køkken med stænkplade med glasfliser og laminatgulv
Sorteret efter:
Budget
Sorter efter:Populær i dag
241 - 260 af 1.901 billeder
Item 1 ud af 3
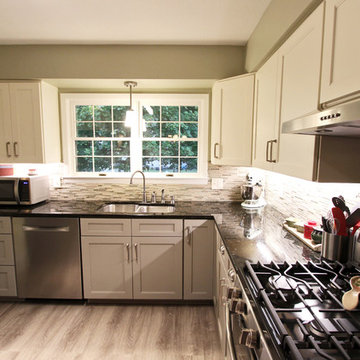
In this kitchen the original cabinets were refaced with two different color pallets. On the base cabinets, Medallion Stockton with a flat center panel Harbor Mist and on the wall cabinets the color Divinity. New rollout trays were installed. A new cabinet was installed above the refrigerator with an additional side door entrance. Kichler track lighting was installed and a single pendent light above the sink, both in brushed nickel. On the floor, Echo Bay 5mm thick vinyl flooring in Ashland slate was installed.
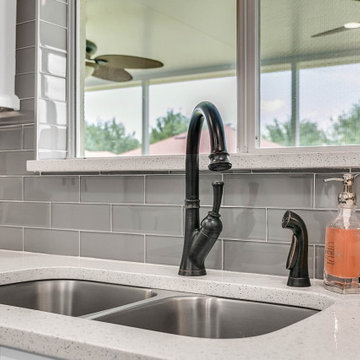
We completely renovated this kitchen for our clients Becky and Derek in Clermont, Florida. We started by removing the existing stove and replacing it with a drop in cook top. Becky loves to bake, so we gave her an Oven and a mircowave/oven combo. We also installed a counter depth fridge which gave us more room for our custom island. We were able to custom build a bookcase for all of Becky's cook books and on the other side of the island, cabinets with lots of storage. To finish off this amazing kitchen we installed custom kitchen crown moldings so that the kitchen appeared larger. The gray glass backsplash along with the stunning quartz with sparkles give this kitchen some shine and glam. The black kitchen handles and black light fixture over the sink really makes this space a beautiful combination of glam and rustic. We then continued the space on with custom floating shelves that we handcrafted along with moving the pantry down into the attached dining room. We then finished the spaces off with custom Barn Doors over the pantry and a handsome Custom Built Dining Table.
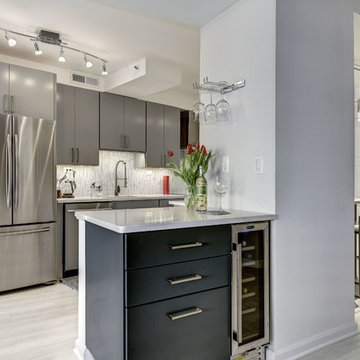
Our client, a hard working single lady, bought this condo knowing that things will need to change. The location was great with a beautiful view into the Nation's Capitol was a winner buy. The main layout of the condo was is but she knew that something will have to go! and that included the original kitchen from 1981 had to go! The closed layout and the laminate cabinets has no place in her vibrate life and passion for cooking. Looking at a few layout in the building, we deiced to take the layout to another direction, testing the limits of condo construction. At the end we managed to create an open and flowing space, connecting the living, dinning room and kitchen as one space. The gray, white with a touch of bling reflects the client's personality creating a space for her to experiment different cooking style, host a dinner party or just chill with a glass on wine.
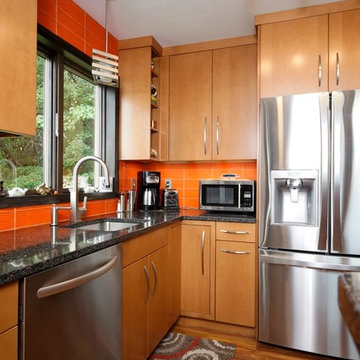
This is a remodeled kitchen in an A-frame home. Space was very limited, but with cabinetry run to the ceiling it actually seems larger than it was. The wave textured orange glass tiles provide a bright splash of color.
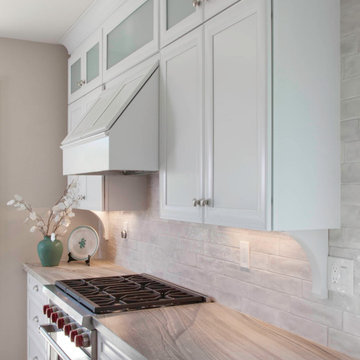
Custom fabricated leather finish on the quartzite materials with a teal ribbon.
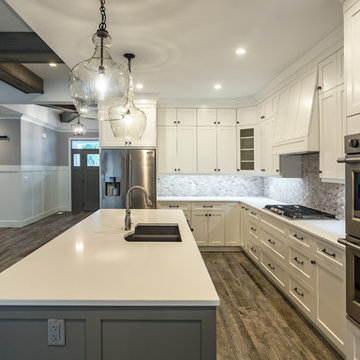
Gorgeous expansive custom kitchen with under cabinet, recessed, and pendant lighting, large island with built in open storage, stainless steel appliances, and crisp white cabinetry. Photos by Brice Ferre
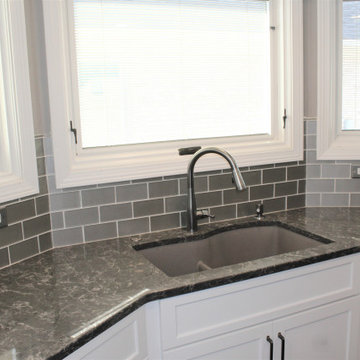
Cabinetry: Starmark
Style: Edinburgh w/ Five Piece Drawers
Finish: Maple – White
Countertop: Lakeside Surfaces Quartz – Coastal Gray
Sink: Blanco Diamond Reverse 60/40 in Truffle
Faucet: (Customer’s Own)
Hardware: Hardware Resources – Callie Pull in Brushed Pewter
Backsplash Tile: Virginia Tile – Astoria French 3” x 6” and Stir Stick, Debut Dune Blend Random Strip Mosaic
Designer: Devon Moore
Contractor: Greg Meehan
Tile Installer: Joe Lovasco
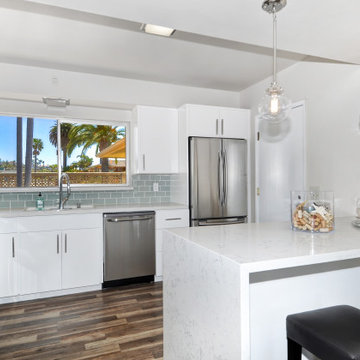
Complete remodel of 1950's house in San Clemente, CA
Please visit my website for before and after photos!
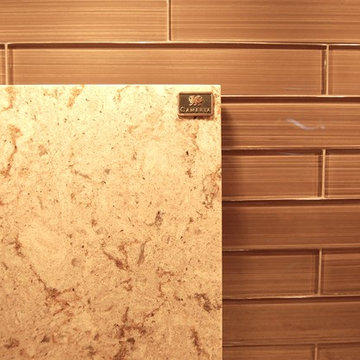
The remodel took traffic flow and appliance placement into consideration. The refrigerator was relocated to an area closer to the sink and out of the flow of traffic. Recessed lighting and under-cabinet lighting now flood the kitchen with warm light. The closet pantry and a half wall between the family room and kitchen were removed and a peninsular with seating area was added to provide a large work surface, storage on both sides and shelving with baskets to store homework, craft items and books. Opening this area up provided a welcoming spot for friends and family to gather when entertaining. The microwave was placed at a height that was safe and convenient for the whole family. Cabinets taken to the ceiling, large drawers, pantry roll-outs and a corner lazy susan have helped make this kitchen a pleasure to gather as a family.
1.901 Billeder af køkken med stænkplade med glasfliser og laminatgulv
13
